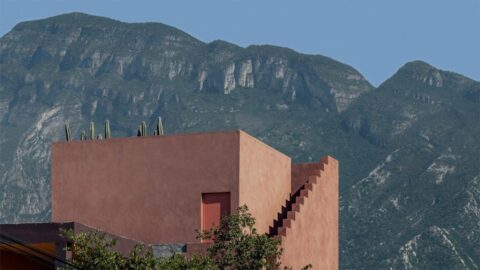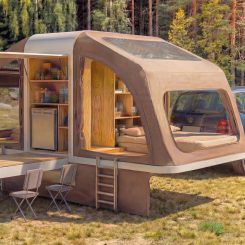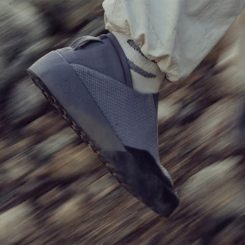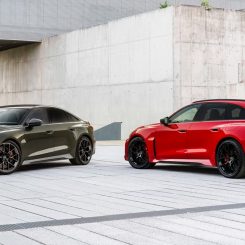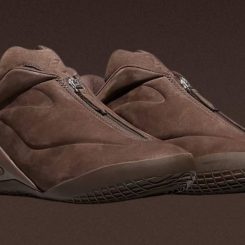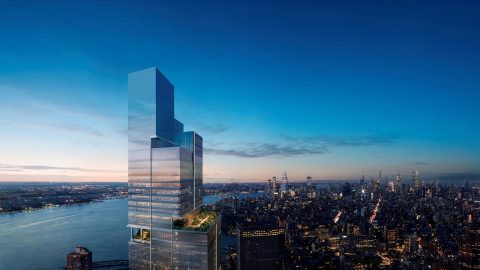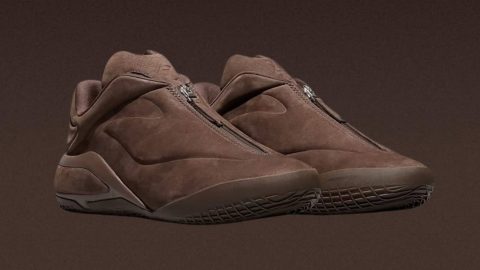Located on a large plot of land in the village of El Barrial, near the city of Monterrey, Mexico, Avocado House was designed by Práctica Arquitectura as a secondary home for a family of four. Dubbed “El Aguacate” (”The Avocado”) by the owners, the 1,800-square-foot residence was constructed almost entirely of concrete. Named for its unmistakable concentric shape, Práctica Arquitectura stated, “We felt it was important to rethink the idea of a weekend house from the environmental, social, economic, and aesthetic commitment to provide only what is necessary.” Composed around a series of interconnected patios, and with an airy interior, Avocado House serves as an ideal getaway home.
The architect further explained that the use of a single, monolithic material was meant to contrast with the lushness of the surrounding grounds. “The sobriety and solidity of the exterior accentuate the stony and monolithic appearance of the house, dialoguing through color and textures with the intense green color of the garden and the extensive character of the site.”
The entrance to the home leads directly into a tall, central room with a pyramid-like 15-foot high ceiling containing a skylight which enhances the natural light entering the home. With the walls, floors, and ceilings made of a similar shade of concrete, it lends the interior of the home a placid and well-balanced quality. The living area is placed at the center of the concentric layout, which has a large dining table, several couches, and a fireplace. Two bedrooms and bathrooms are found at the periphery of the structure, while the kitchen is located just off the living and dining areas.
Providing a means to view and enjoy the large covered terrace at the back of the house are dramatic floor-to-ceiling windows. With enough space for several armchairs, a large dining table, and an outdoor kitchen, the terrace provides an additional living area for the family to eat outside and entertain. As the architect explains, “El Aguacate seeks to be the interface between its inhabitants and the place in which it is deployed – a welcoming space for rest and coexistence.”
For more architecture news, see Archirie Architectural Design Presents Metal Facade House.

























