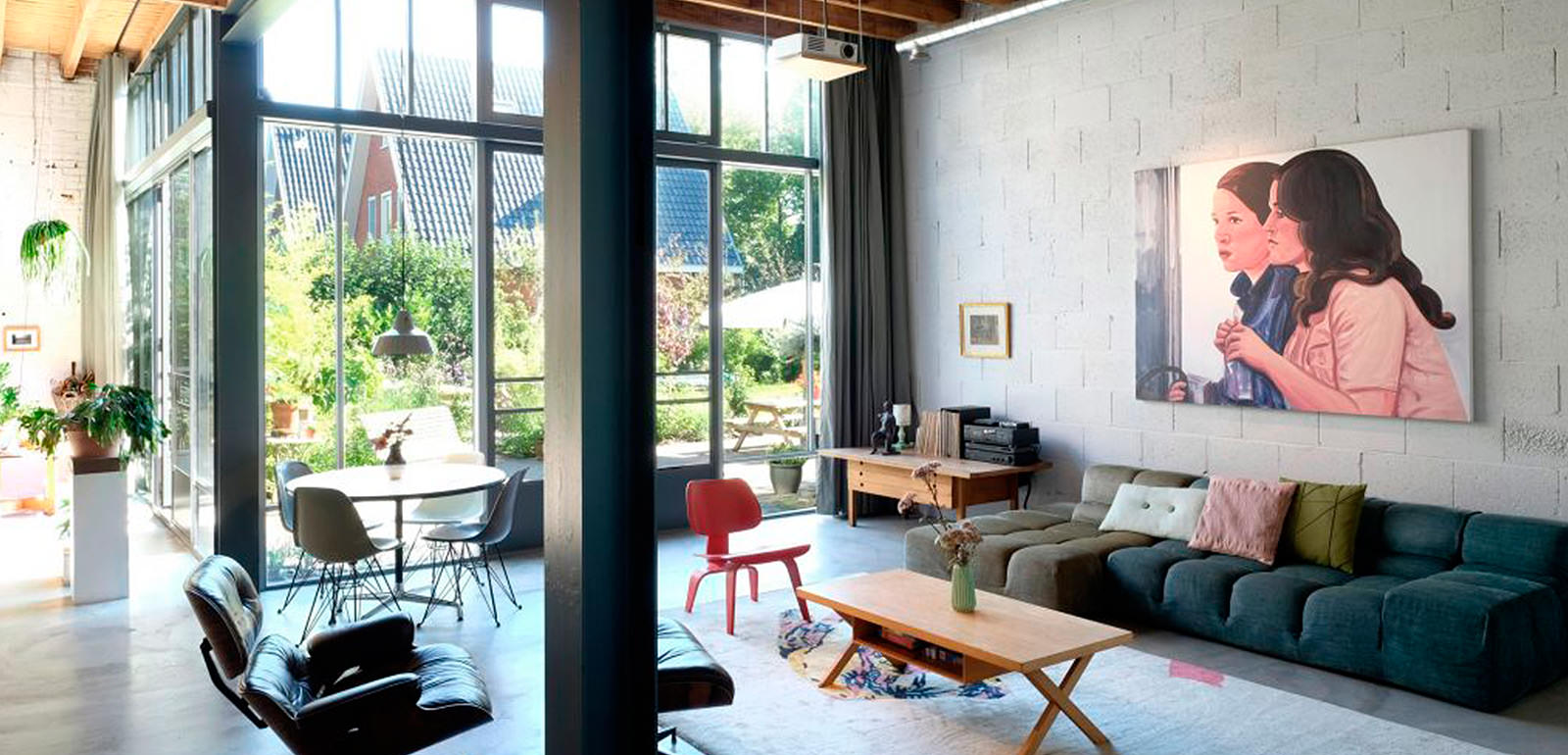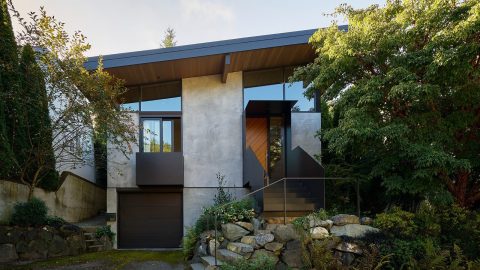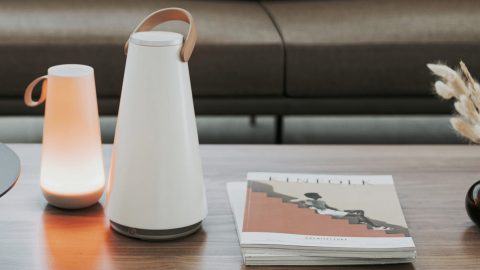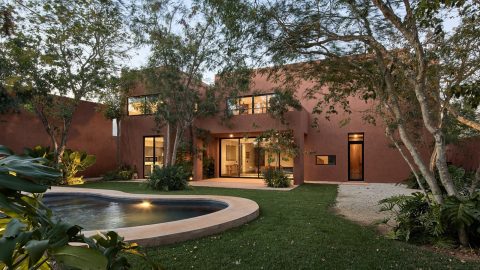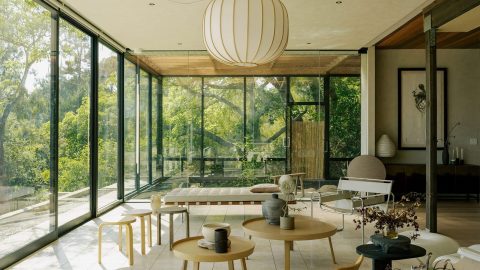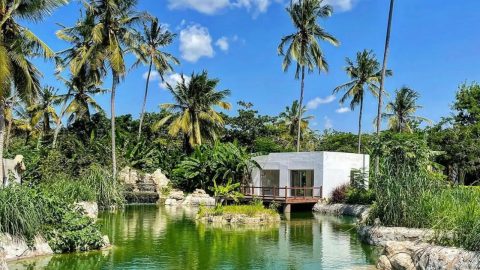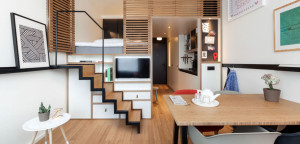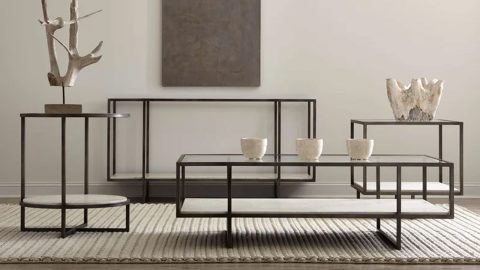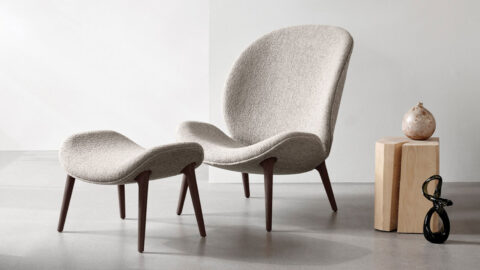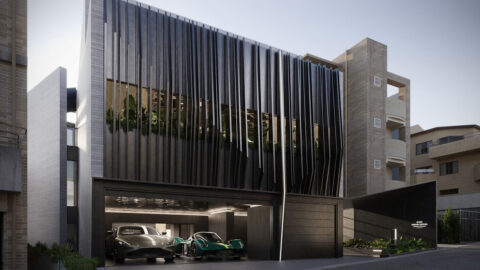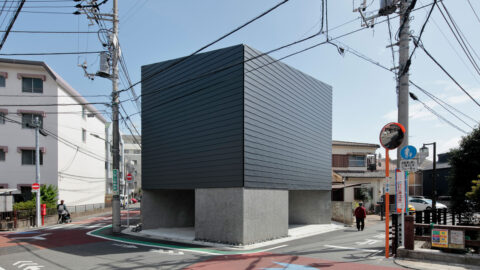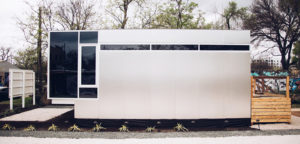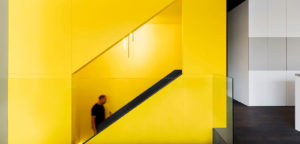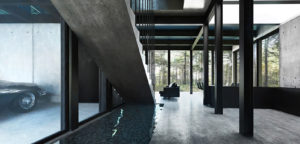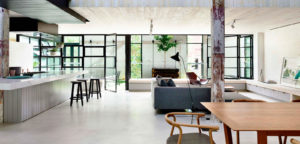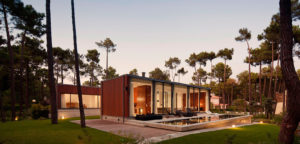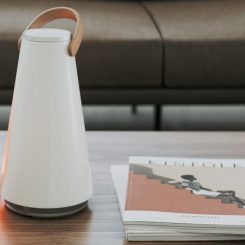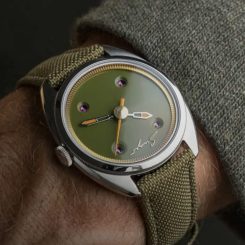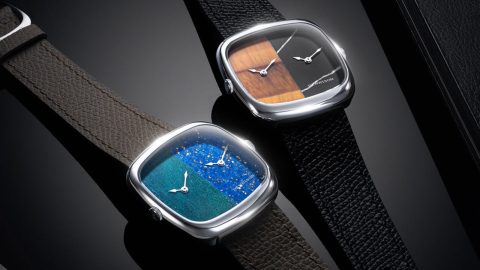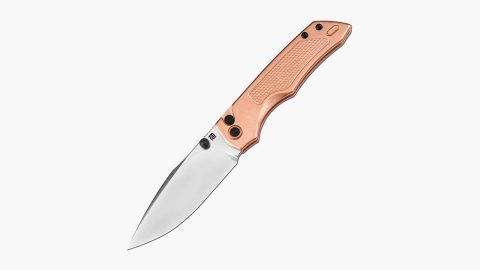For those that desire large open spaces and volume for their home, there’s nothing quite like converting an old warehouse or barn for residential use. Although these buildings are hard to come by these days, especially in desirable areas, they offer a sense of scale and uniqueness that no cookie-cutter house can provide.
The Amsterdam Noord Barn Residence by Houben & Van Mierlo Architecten is a pair of former barns that’s been converted into residences, embracing these qualities. The two adjacent loft-like spaces combine original features with a nod to its industrial past while offering a comfortable home for its occupants. The first barn was built utilizing a hybrid construction method from the second world war, while the second addition dates from the ‘60s that features a steel frame, wooden floors, and a concrete facade. One of the converted spaces is now occupied by photographers Maurice Scheltens and Liesbeth Abbenes, which even includes a photography studio space for work, taking advantage of the high ceilings and the vast space.

