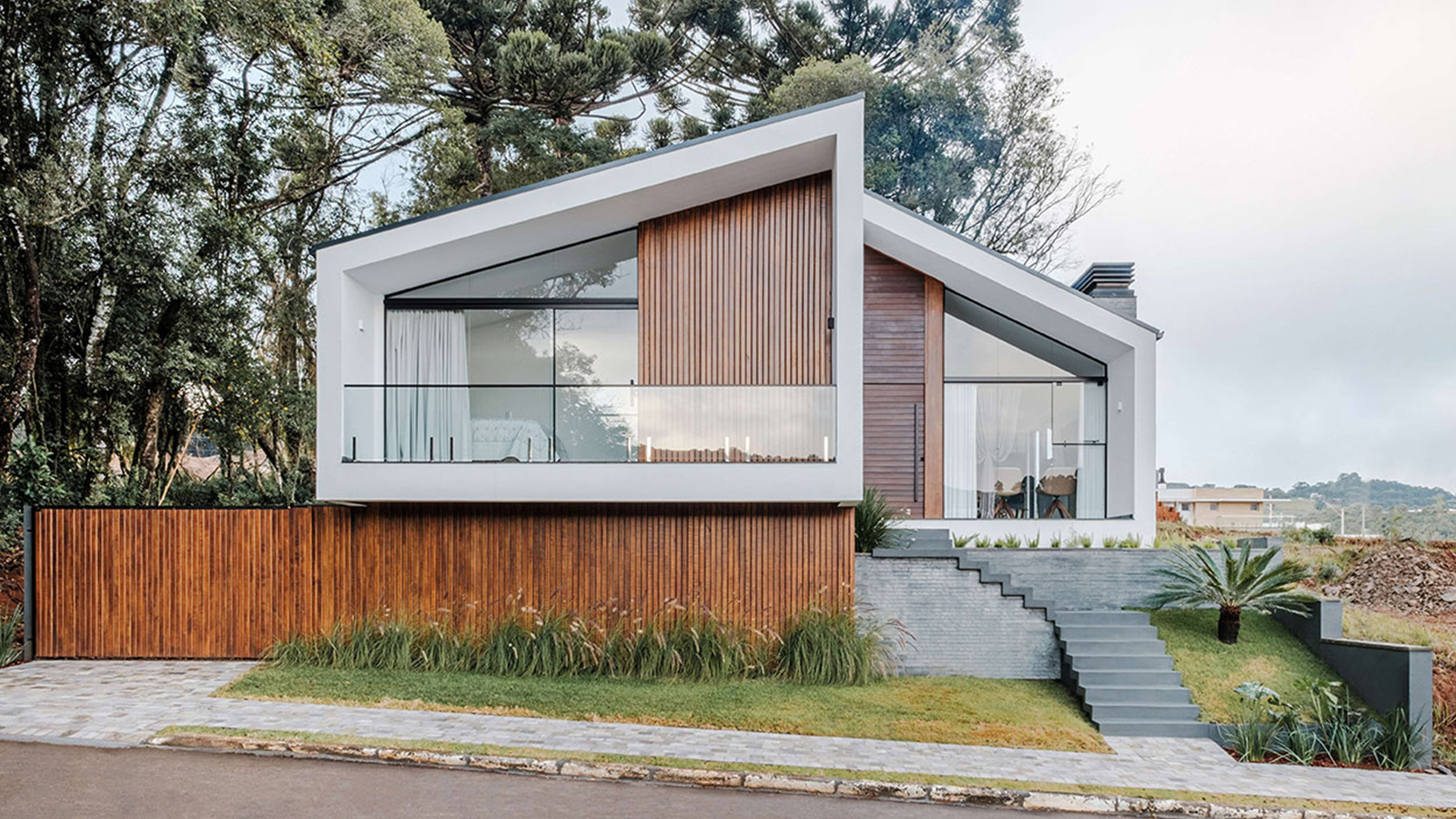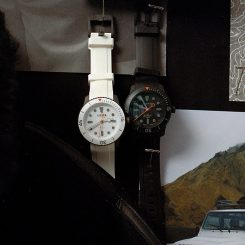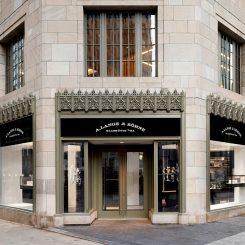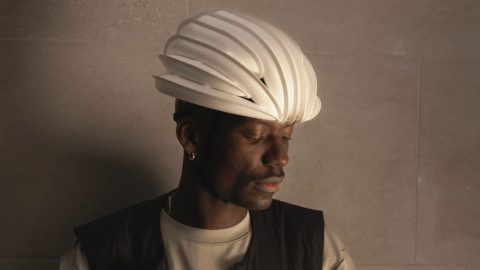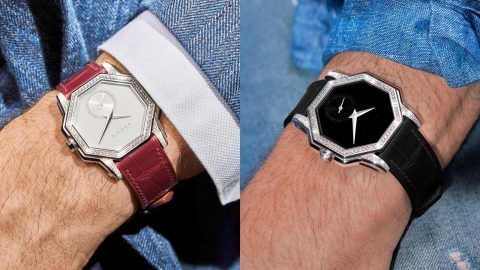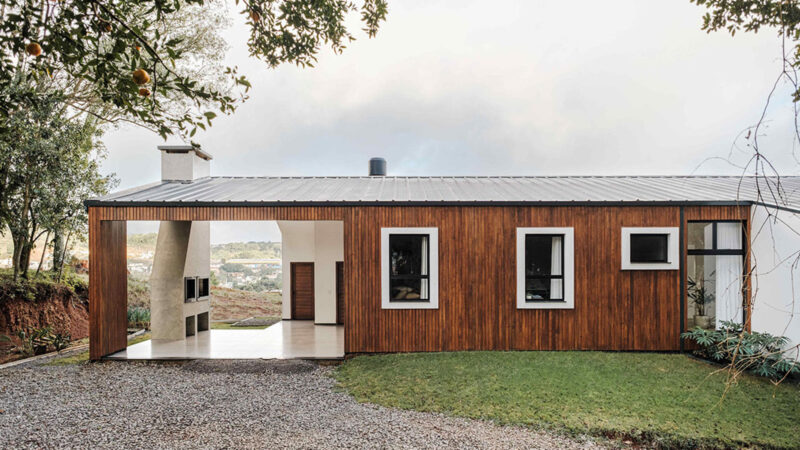
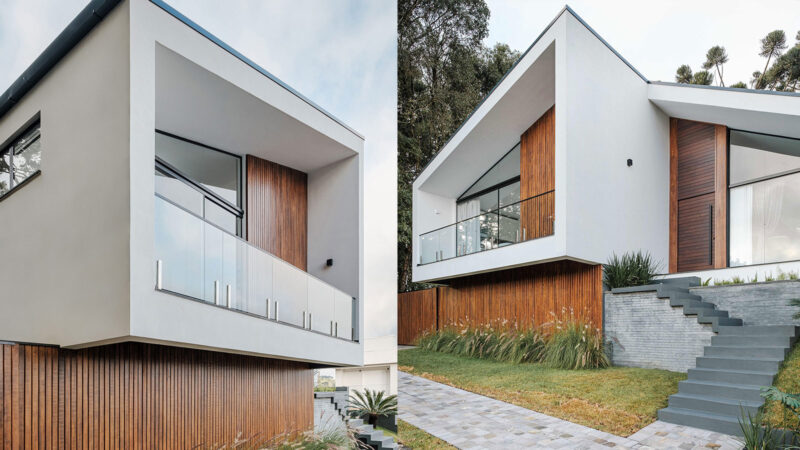
Nestled in a serene small town in southern Brazil, Trapezium House by Studio KUNZ, or Casa Trapézios, stands as a testament to architectural ingenuity. Studio KUNZ, the visionary behind this masterpiece, has seamlessly blended modern design with the tranquility of the countryside. The result? A breathtaking one-story residence that captures the essence of rural living.
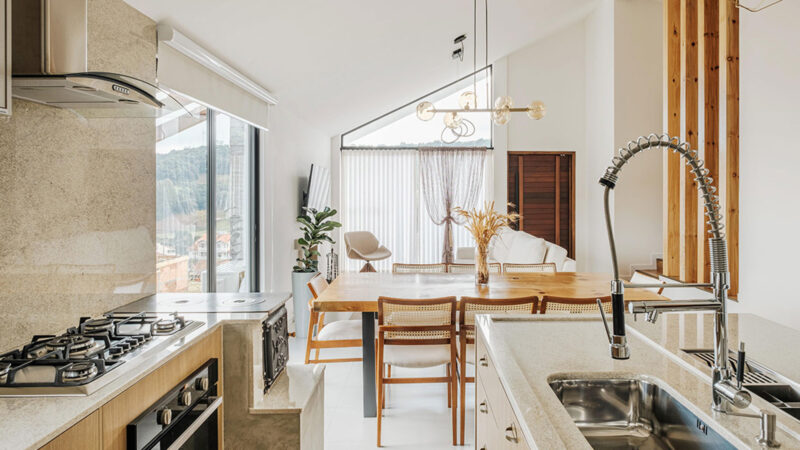
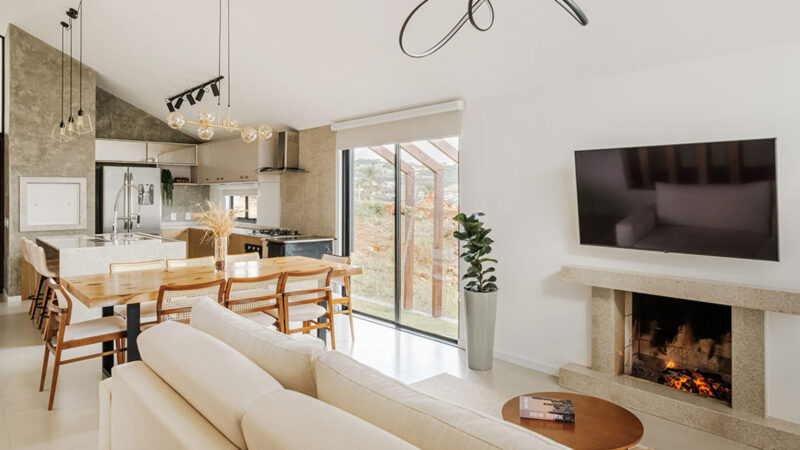
The house’s unique design draws inspiration from the classic gabled roof, deconstructing it into two striking trapezoidal sections. One section stretches outward, while the other, set back, welcomes visitors through a staircase. This architectural choice not only adds dynamism to the façade but also complements the idyllic landscape of the surrounding araucaria trees.
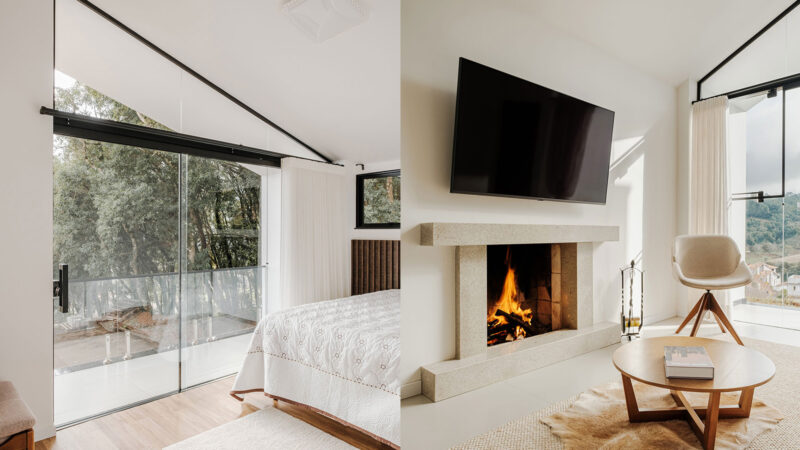
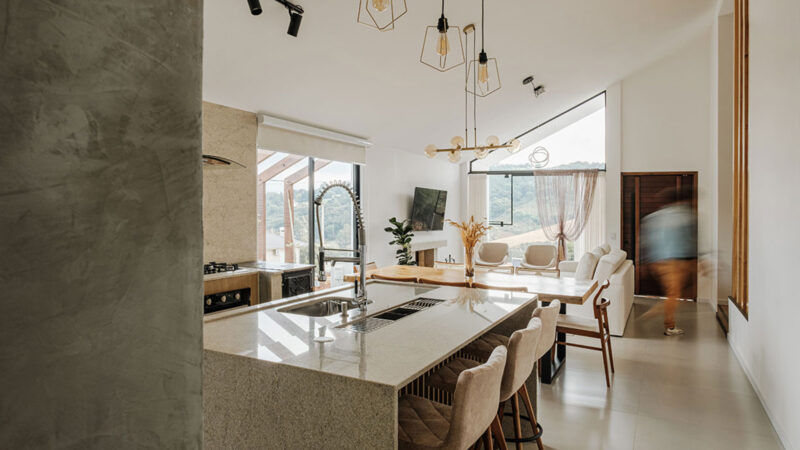
Inside, Trapezium House offers a spacious and fluid living space, featuring a harmonious blend of wood, linen, burnt cement, and white walls. Cozy elements like a fireplace and wood stove ensure comfort during the region’s cold winters. Large windows provide panoramic views in all directions, connecting the interior with the natural beauty outside.
The house’s structural integrity is a marvel in itself, with inclined slabs forming both the roof and internal ceilings, maintaining the captivating oblique lines of the façade within. Wooden slats and slate stone add a rustic contrast to the clean white volumes, creating a harmonious fusion of materials and shapes.
Trapezium House is more than just a residence; it’s a work of art that brings modern living to the heart of the countryside. Studio KUNZ has redefined rural architecture with this stunning creation, offering a perfect retreat for a young couple seeking the best of both worlds – contemporary comfort amidst a picturesque landscape.
In other architecture news, see the Loop Residence by Alexis Dornier.

