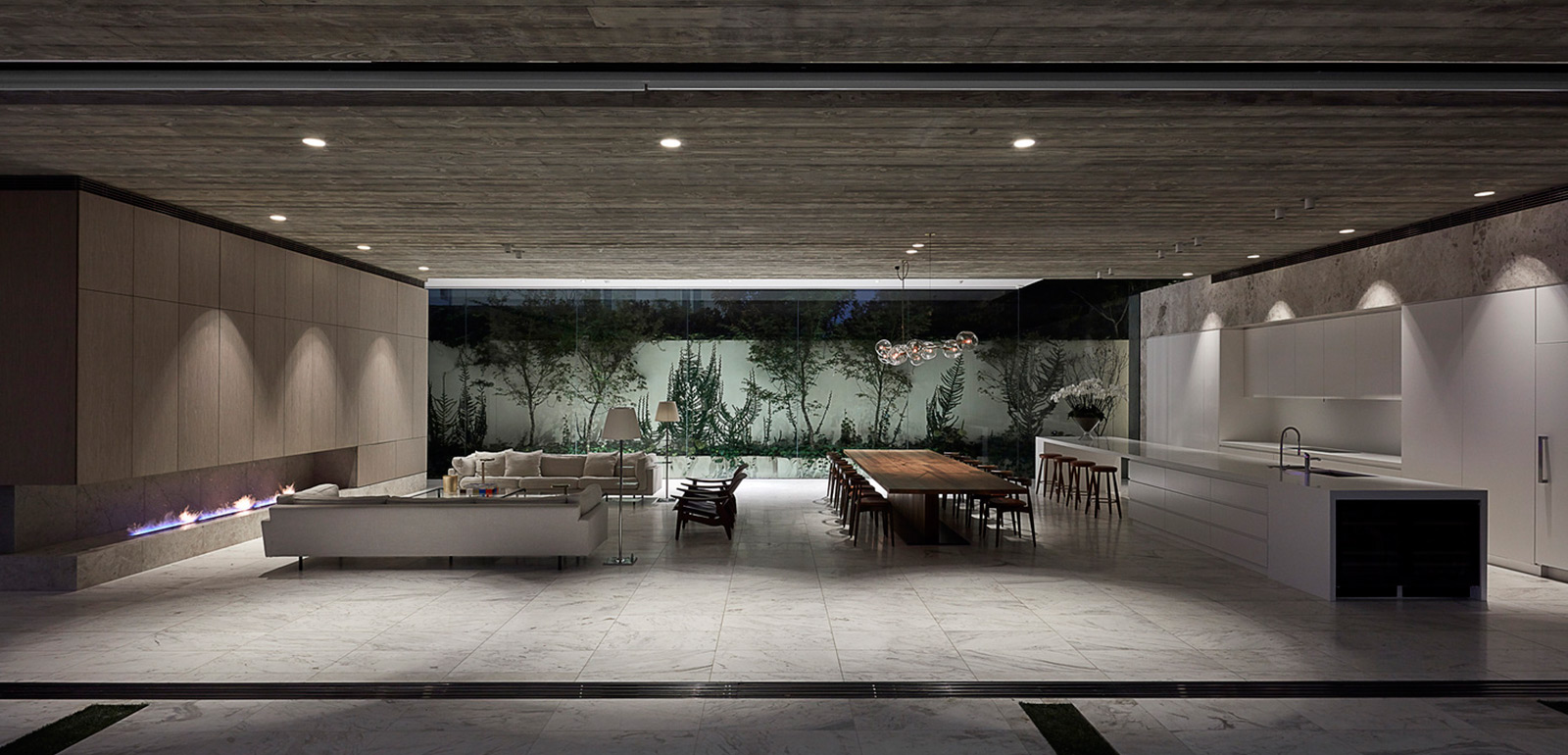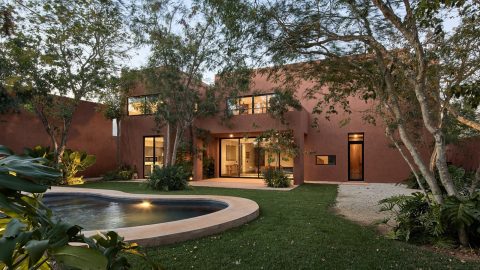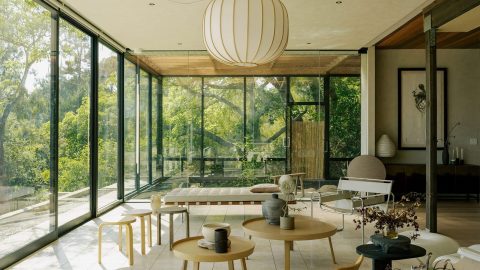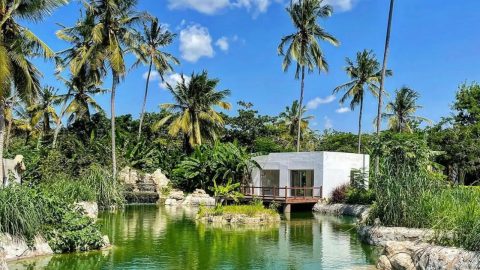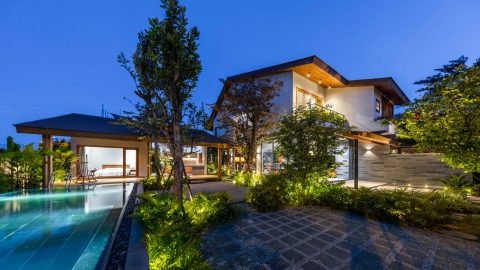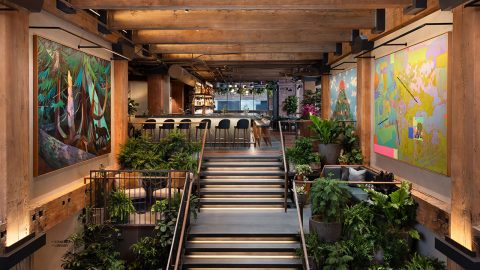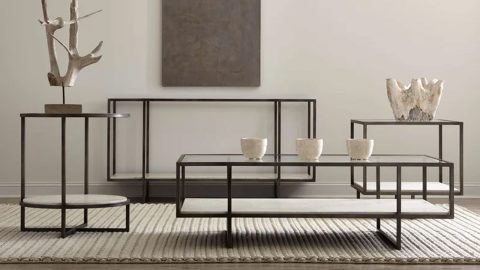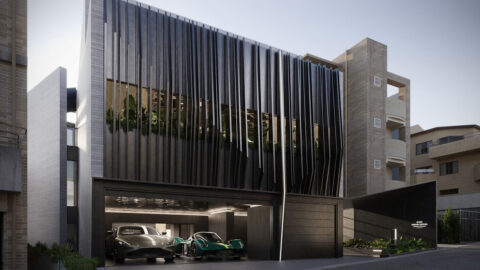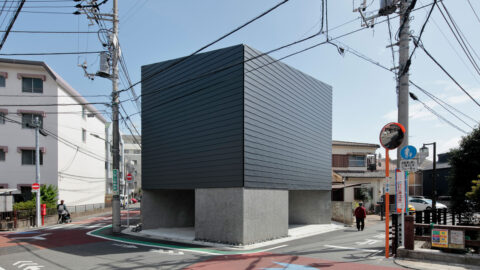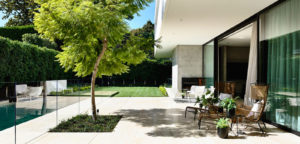Notions of separateness and togetherness commingle harmoniously in the Toorak Residence, a recent project by the Australian architecture firm Architecton. First and foremost, the structure is both a part of and apart from the affluent Melbourne suburb of Toorak that surrounds it. The residence stands firmly in the heart of this bustling and affluent inner-city community, remaining highly sensitive to the existing aesthetics of the streetscape that it fronts.
However, it also offers quiet repose to its inhabitants through its gated outdoor enclaves, verdant interior courtyard, and ensconced two-story layout. This layout continues the theme of harmonious separateness/togetherness on a smaller scale within the concrete and glass walls of the Toorak Residence. Although the home includes clearly defined living zones that offer privacy and diversion, it also facilities a free flow of movement and a generous communal feeling through its decidedly open design.

