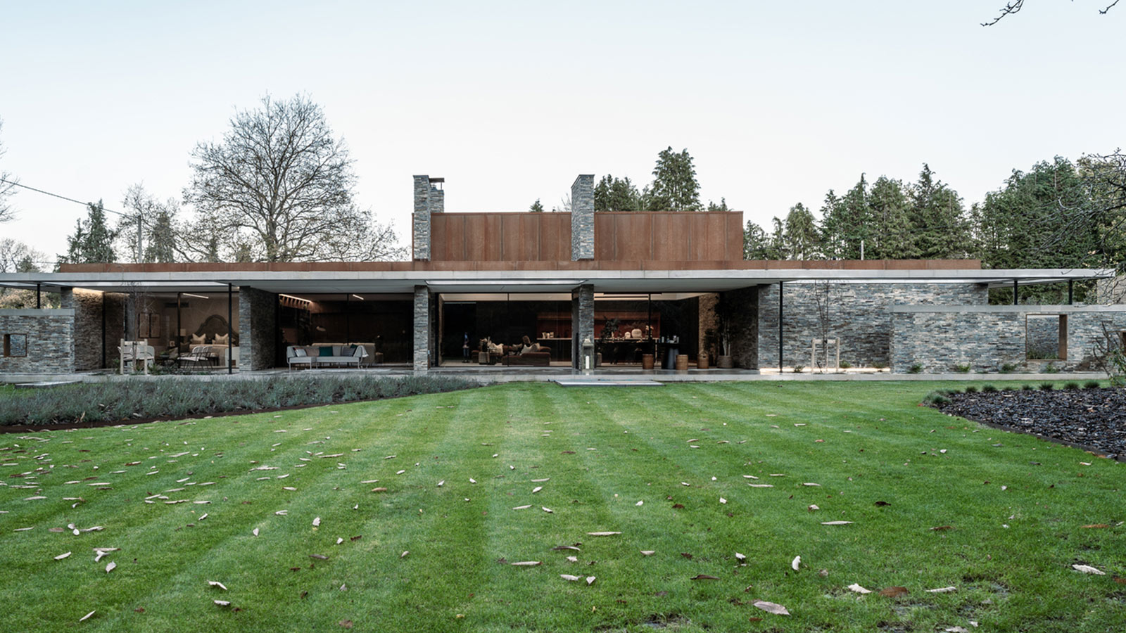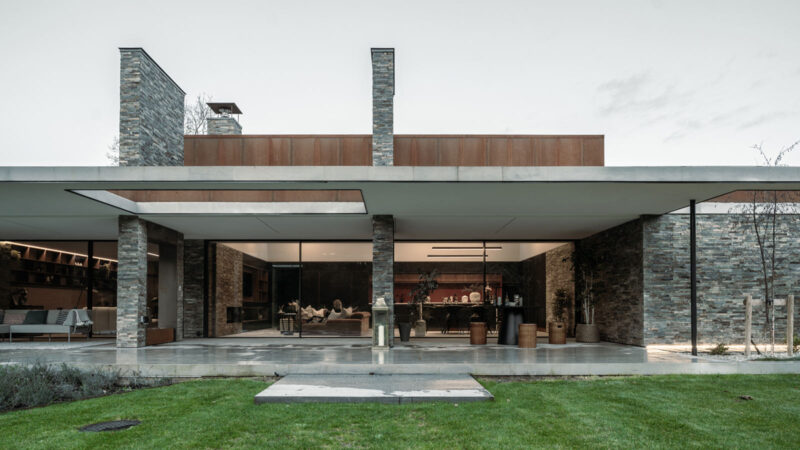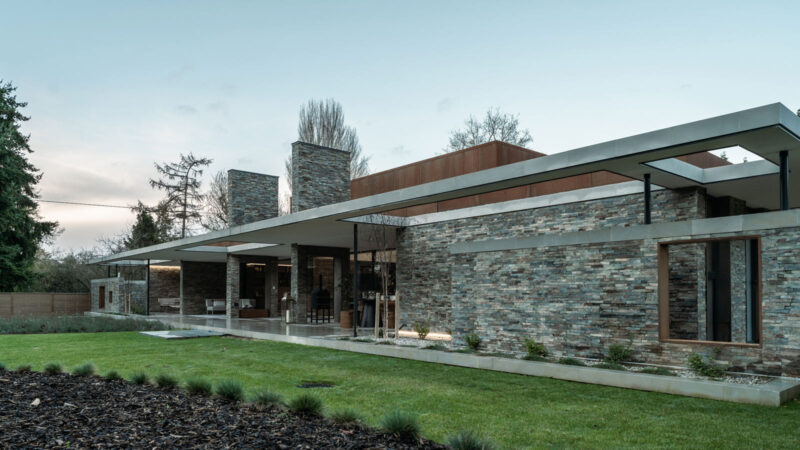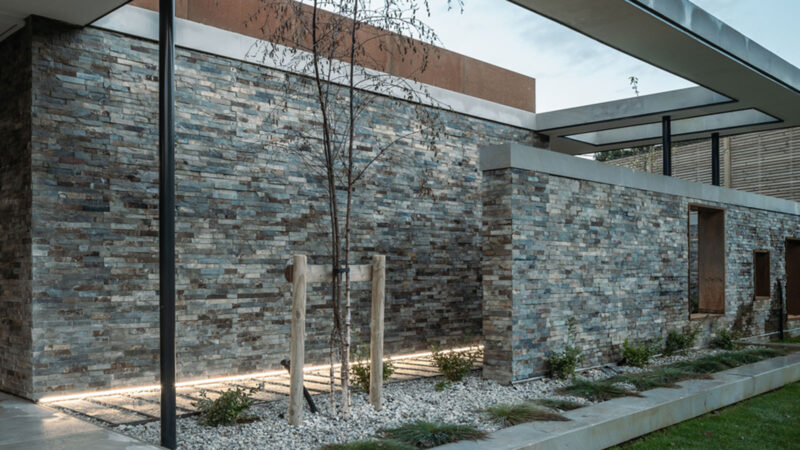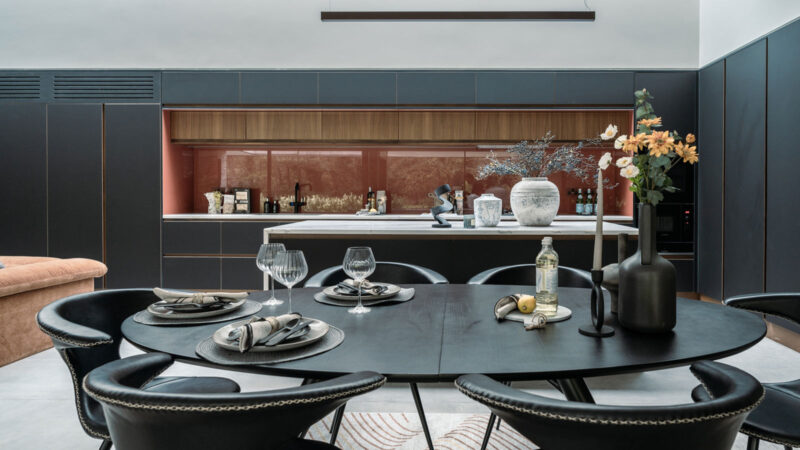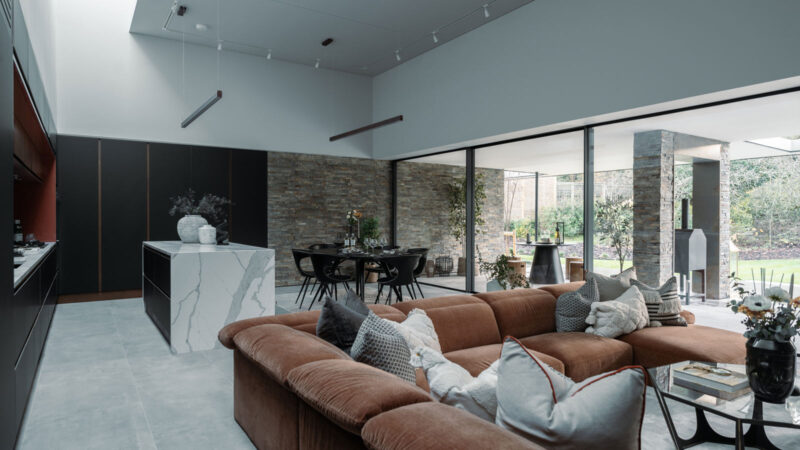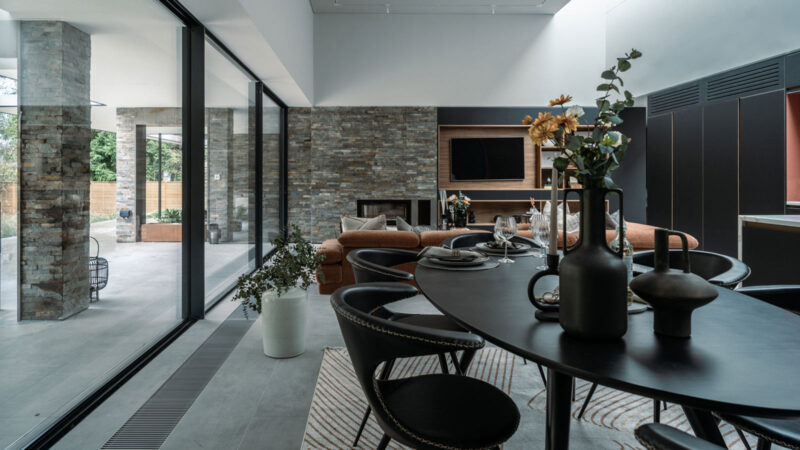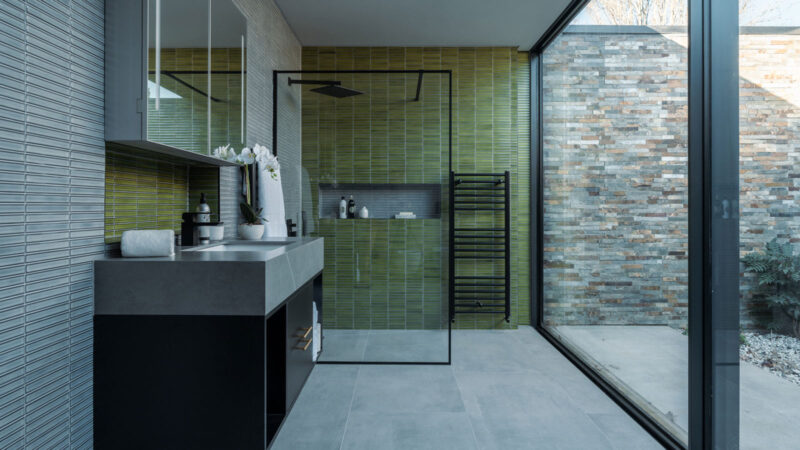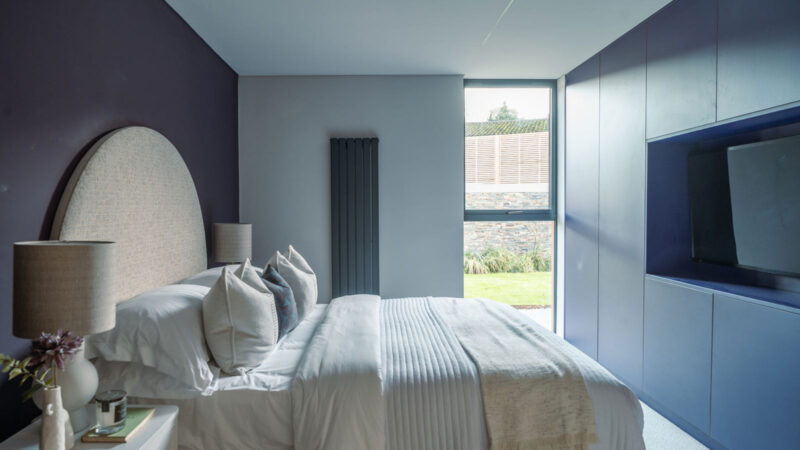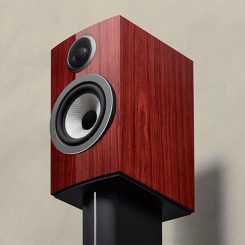Sandway House, designed by Outset Think, is a masterpiece of contemporary architecture nestled in an enchanting English village within Surrey’s Green Belt and Area of Outstanding Natural Beauty. Drawing inspiration from a formal walled garden and minimalist Japanese courtyard house, this remarkable dwelling seamlessly blends indoor and outdoor spaces, showcasing a harmonious connection to the surrounding landscape.
The front facade of Sandway House exudes a sense of privacy and security with its defensive architecture. However, as you venture to the back, a breathtaking covered terrace unfolds, inviting year-round alfresco living. The boundaries between the house and garden are artfully blurred, with trees gracefully passing through the roof and a hidden garden concealed behind the front canopy. The materials effortlessly transition between the indoor and outdoor realms, and a small courtyard in the master en-suite adds a unique sense of openness.
At the heart of Sandway House, the central living spaces pulse with life, serving as the core of the home. The bedroom wings offer dedicated areas for both the main bedroom suite and guest bedrooms, ensuring privacy and separation. Expansive sliding glass doors in the living areas and main bedroom provide seamless access to the rear garden, fostering a strong connection with nature.
As you step inside, you are greeted by a sheltered and intimate ambiance in the compressed front entrance, characterized by low ceilings and dim lighting. However, a bright and spacious gallery entrance hall awaits deeper within, adorned with a large skylight that showcases art and exudes grandeur. The main living area, flooded with natural light, offers expansive views of the beautifully landscaped garden, creating a bright and airy space that radiates freedom and relaxation.
Sandway House embraces a limited finishes palette, featuring corten steel, stone cladding, and concrete, which accentuate its subtle design features. Rusty tones in the stone cladding complement the corten steel, both inside and outside, while warm walnut and bespoke ply joinery provide ample storage while maintaining a minimalist aesthetic throughout.
The concept behind Sandway House is to seamlessly integrate the new bungalow into its natural surroundings, blurring the boundaries between the house and garden. Garden-like stone walls create distinct spaces while allowing wildlife to move freely. A front screening garden ensures privacy, while the rear garden serves as an open and accessible area. Openings in the garden wall connect the front and rear gardens, while an extended roof creates indoor-outdoor living spaces. The green roof and trees passing through the roof screen the double-height volume, harmoniously integrating the development into the landscape.
Sandway House by Outset Think is a testament to exquisite craftsmanship, honest materiality, and a deep appreciation for the beauty of nature. This contemporary dwelling offers a warm and welcoming atmosphere, a sanctuary where modern design meets tranquility in perfect harmony.
In other architectural news, see Three Gables in Napa Valley.

