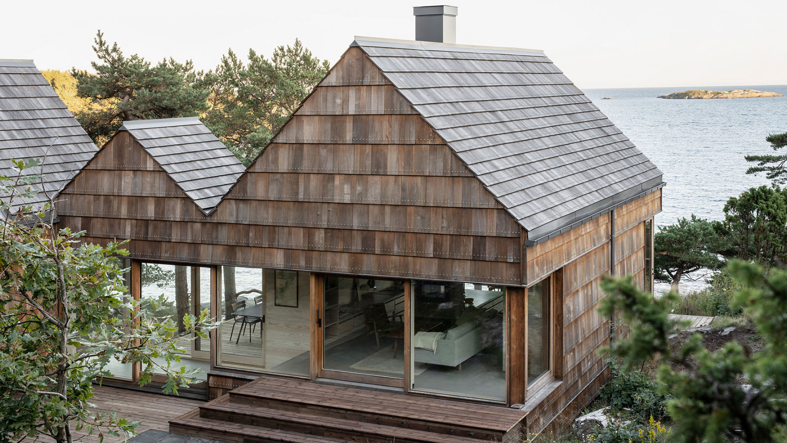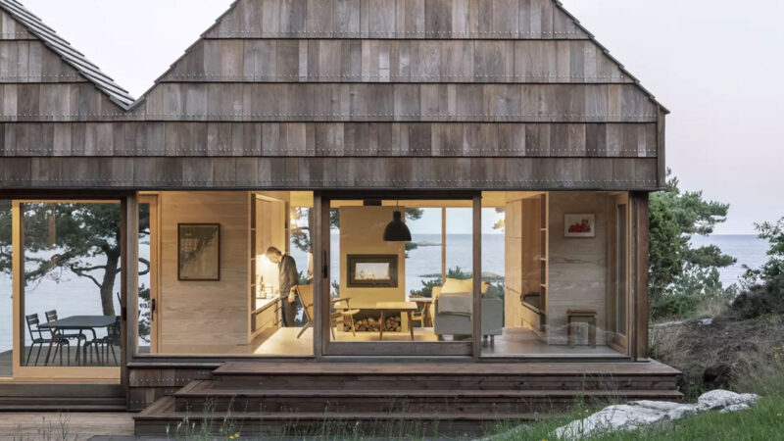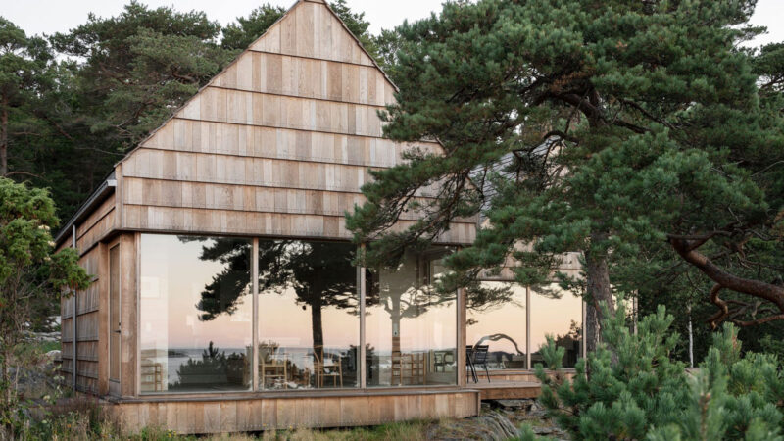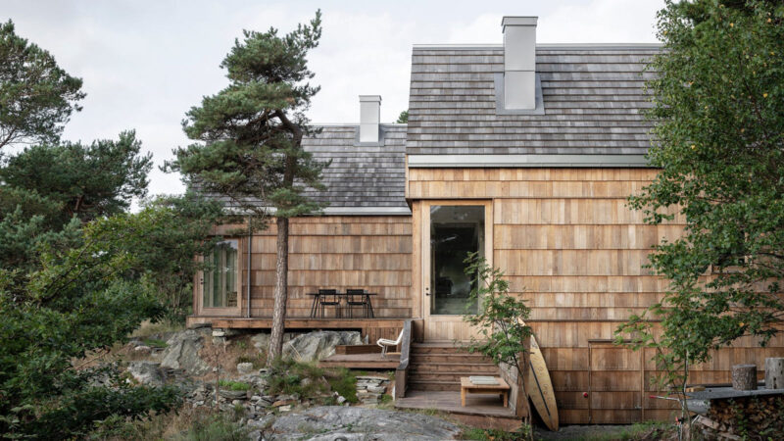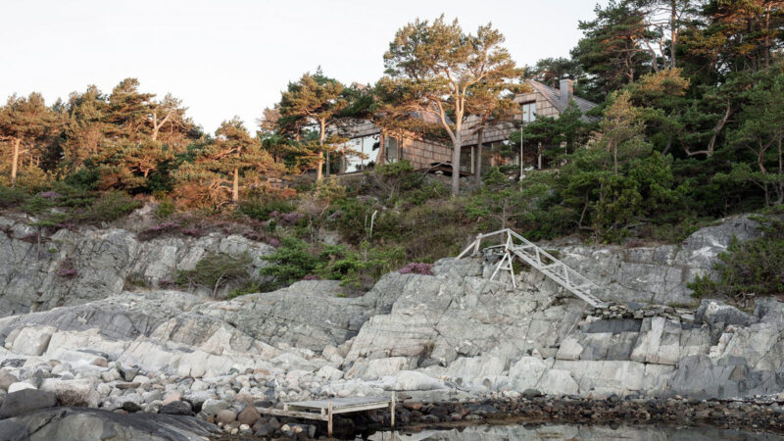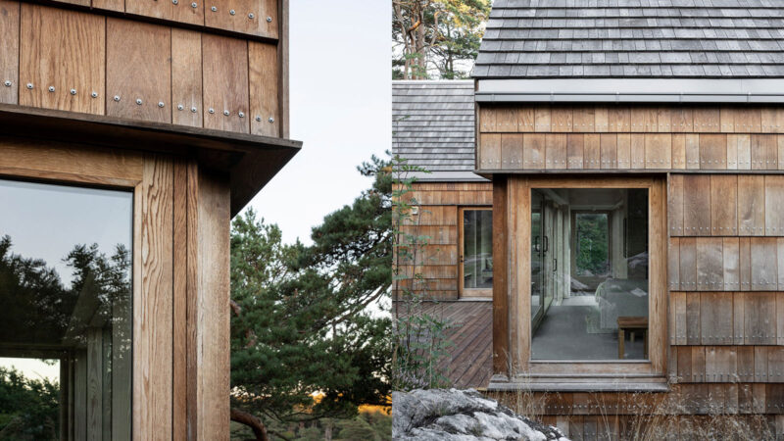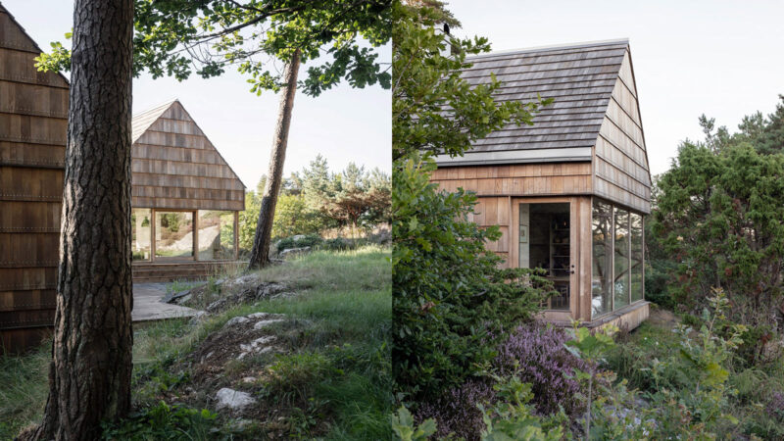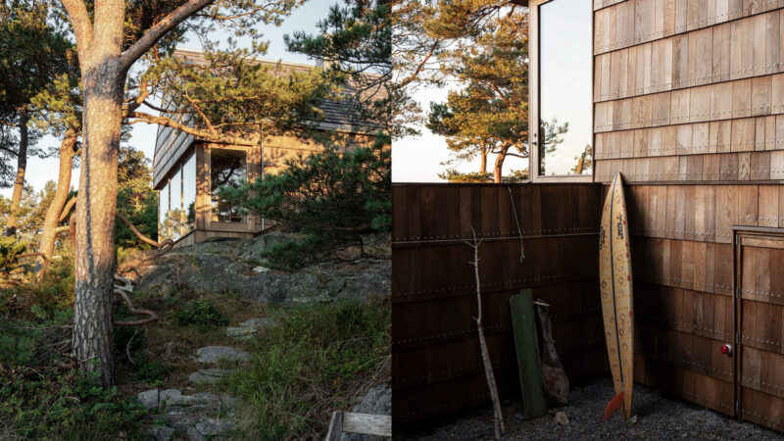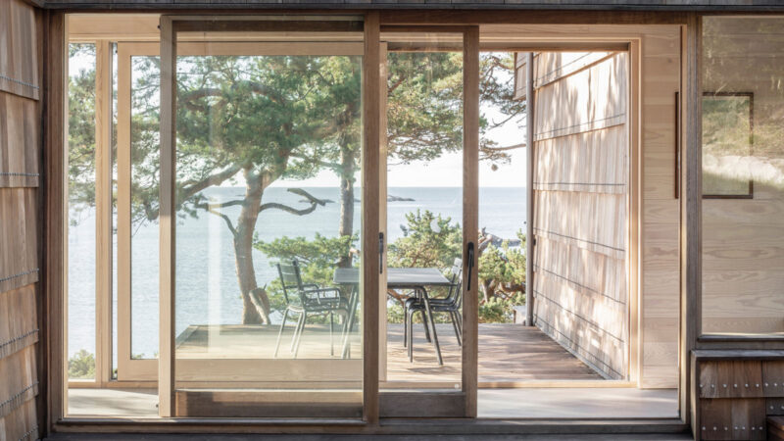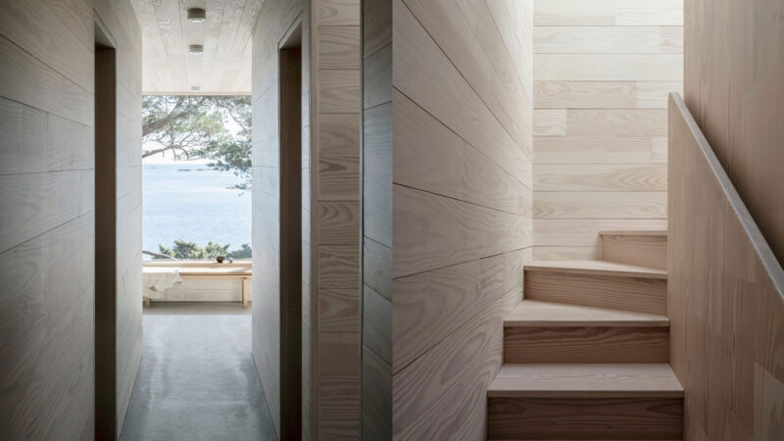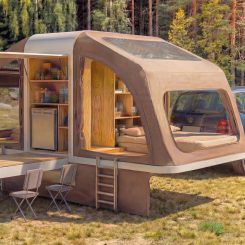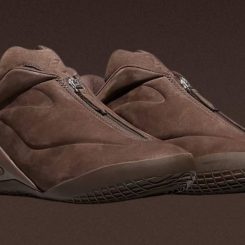Saltviga House, designed by the talented team at Kolman Boye Architects, is a sustainable architectural marvel nestled along the picturesque south coast of Norway. This extraordinary dwelling embodies the perfect harmony between sustainable design, innovative use of materials, and an intimate connection with its surrounding natural landscape.
One of the most striking aspects of the Saltviga House is its use of reclaimed oak plank offcuts sourced from a local sawmill. By repurposing these discarded pieces, the architects have created a visually captivating exterior that speaks to the home’s sustainable ethos. The offcuts are sorted by size and quality before being treated to ensure durability and longevity. They are then meticulously installed on the exterior of the Saltviga House, creating a striking, organic facade that weathers to a beautiful silver-gray patina over time.
Within Saltviga House, the architects have crafted a serene, minimal sanctuary that celebrates simplicity and mindfulness. Various natural materials, such as stone, wood, and glass, create a warm, tactile environment that encourages relaxation. Saltviga House boasts several thoughtfully designed spaces that foster a sense of intimacy and connection, such as the living area featuring a wood-burning fireplace and expansive windows showcasing breathtaking views of the surrounding landscape.
Energy efficiency plays a significant role in the overall design of Saltviga House, with the architects employing passive solar strategies and high-performance insulation to optimize the home’s heating and cooling performance. The property also features thoughtfully designed outdoor living spaces that further enhance the connection with nature.
Saltviga House showcases the exceptional craftsmanship found on the south coast of Norway, with local artisans and builders collaborating with Kolman Boye Architects to create bespoke elements throughout the home. This celebration of regional craftsmanship contributes to the home’s unique character and underscores the importance of preserving traditional building techniques.
An essential aspect of sustainable design is creating architecture that can adapt and endure over time. Saltviga House has been designed with longevity in mind, ensuring that it remains a cherished retreat for generations to come. The open floor plan and versatile spaces within the Saltviga House cater to the changing needs of its inhabitants, and durable materials such as reclaimed oak offcuts and local stone ensure the home remains functional and beautiful for years to come.
For more architecture of interest, check out Richard Neutra’s Lord House.

