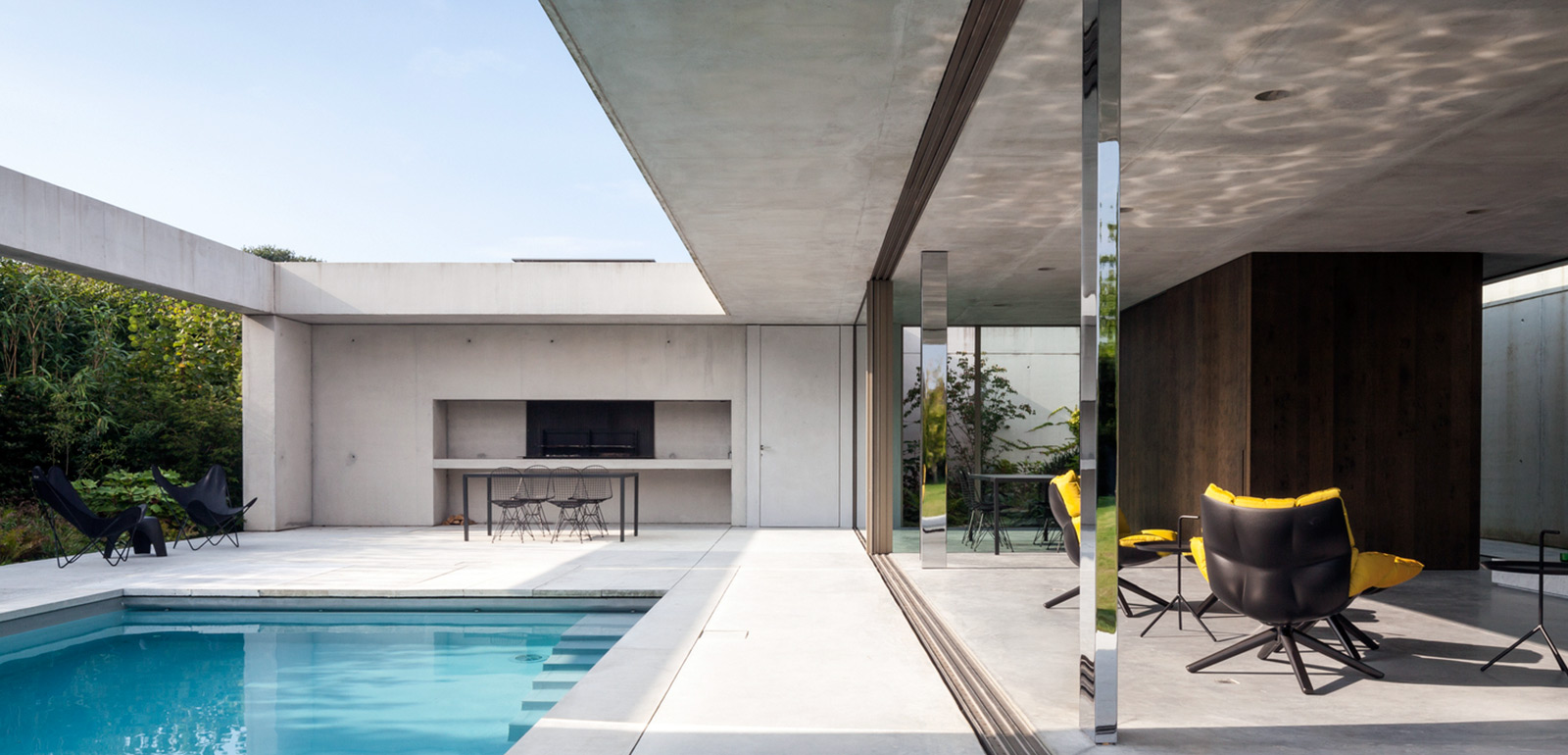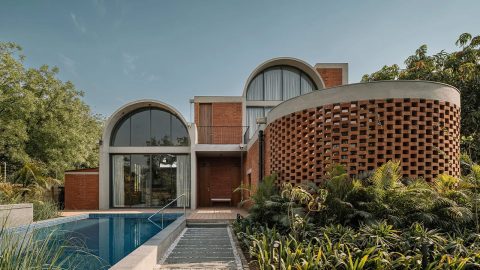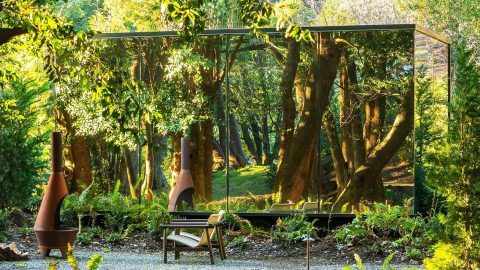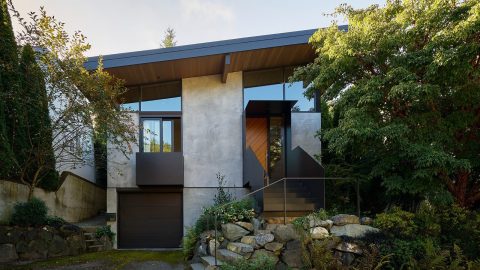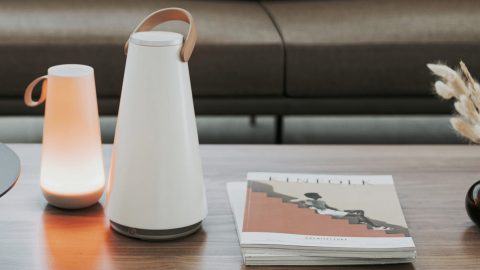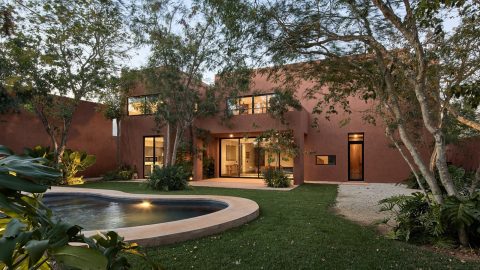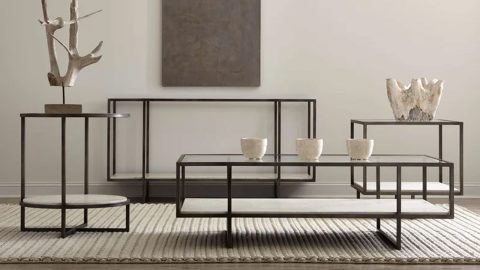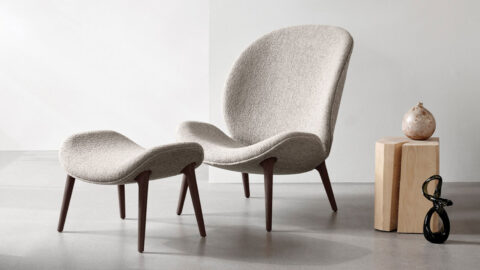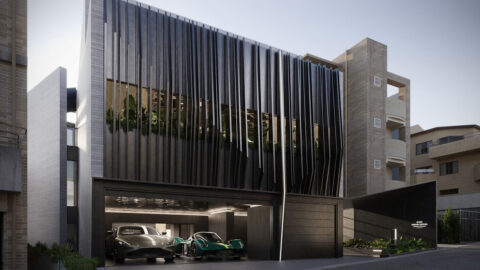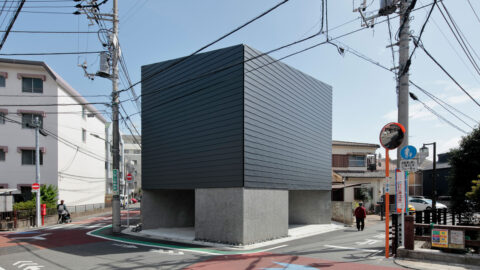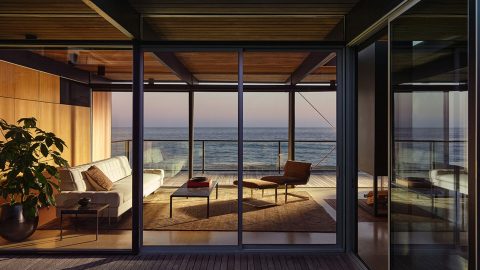Most architects tend to treat outside features and amenities such as swimming pools and courtyards as extra-value add-ons to their core building plans. With the Poolhouse O in Bruges, Belgium, Steven Vandenborre seems to be asking what a home would look like if he turned this conventional approach on its head.
In many ways, the garden (designed by Alderik Heirman), courtyard, and swimming pool of Poolhouse O by Steven Vandenborre are the heart and soul of the structure as a whole. All three of these outdoor elements make forays into the interior of the residence in many unique ways.
The common living area of Poolhouse O is comprised of stunning transparent glass and surrounded by a concrete garden pavilion. Employing extremely minimalistic framing, these glass walls seem to disappear in resplendent natural light whether you are inside looking out or outside looking in.
By combining rough (concrete) and smooth (glass) materials, Steven Vandenborre creates an overall atmosphere of intense but quiet luxury. Both the garden and the pool gently intrude upon the physical confines of the home, offering the unique experience of swimming in a garden and under (and through) a building at the same time.

