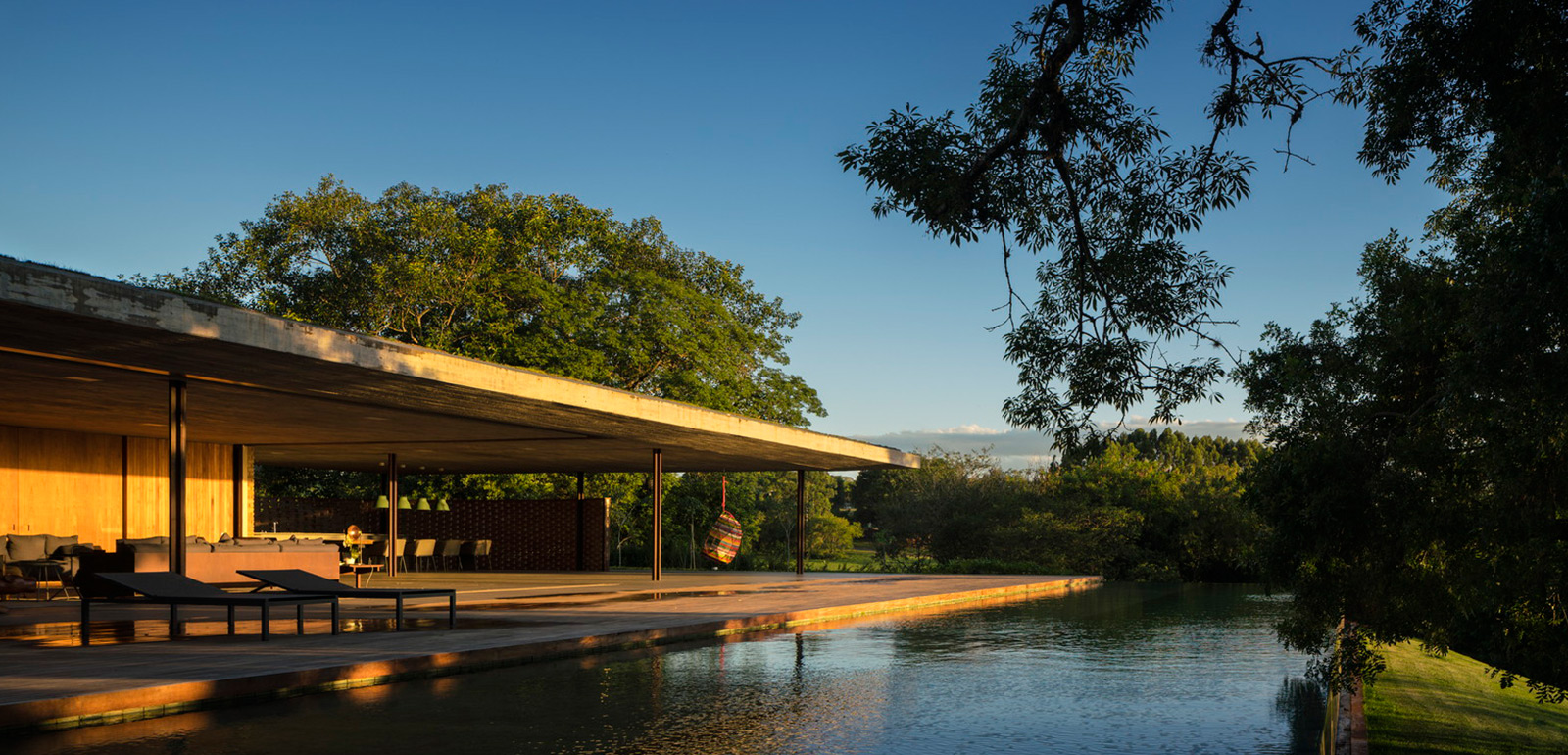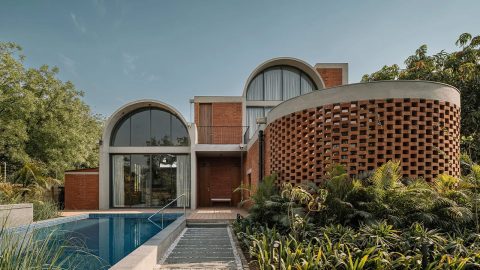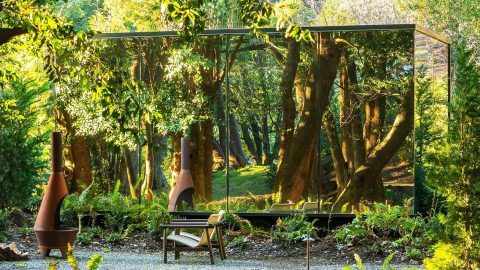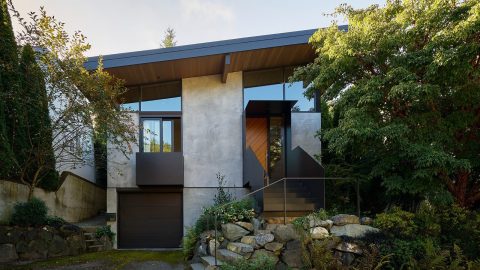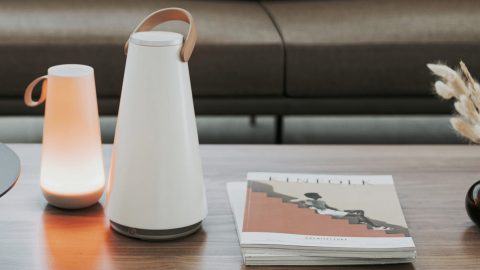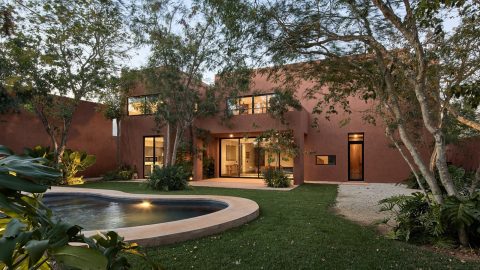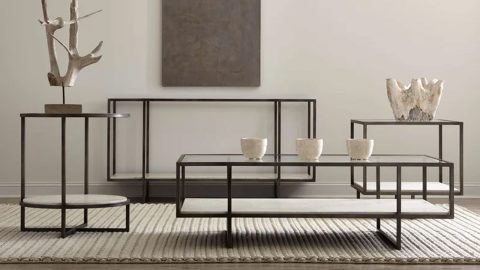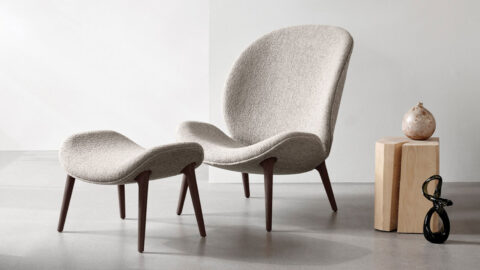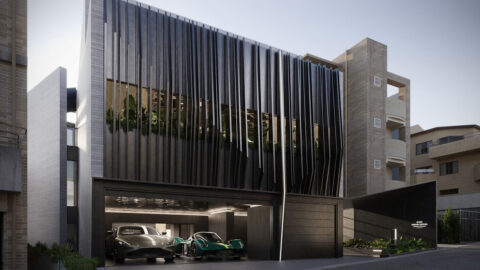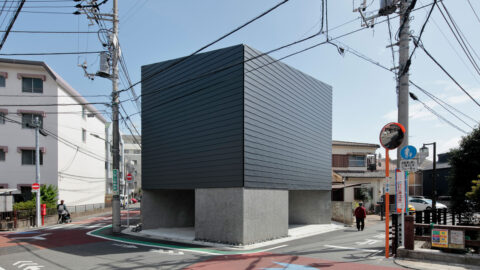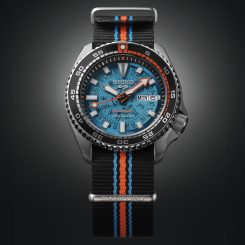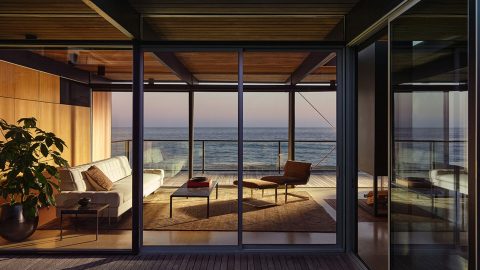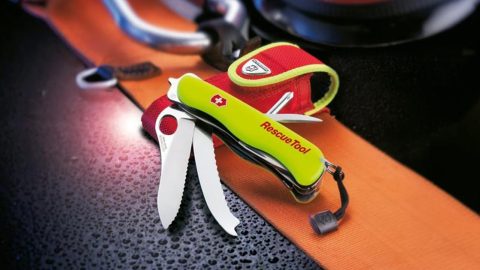An architecture firm based in Sao Paulo, Brazil, Studio MK27 is dedicated to rethinking the iconic architectural movement of Brazilian Modernism with a firm adherence to formal simplicity and attention to detail. The firm approached its latest residential project as a “radical exercise in horizontality.”
Located roughly an hour from Sao Paulo in the bucolic municipality of Porto Feliz, Studio MK27’s Planar House is situated on a high point within the region’s hilly topography. The home sits on a large grassy plot and features an expansive rectangular roof of bright green. A mirror image of the lawns that surround it, this perfectly flat roof contributes to temperature management within the home while providing an ideal surface for the careful placement of solar panels and skylights.
Striking in its geometrical precision, the Planar House takes the outward form of a rigid rectangular slab that stretches to cover large open spaces. It is divided into two programmatic boxes: one comprised of service areas including a gym and various television/playrooms, and the other comprised of five en-suite bedrooms.

