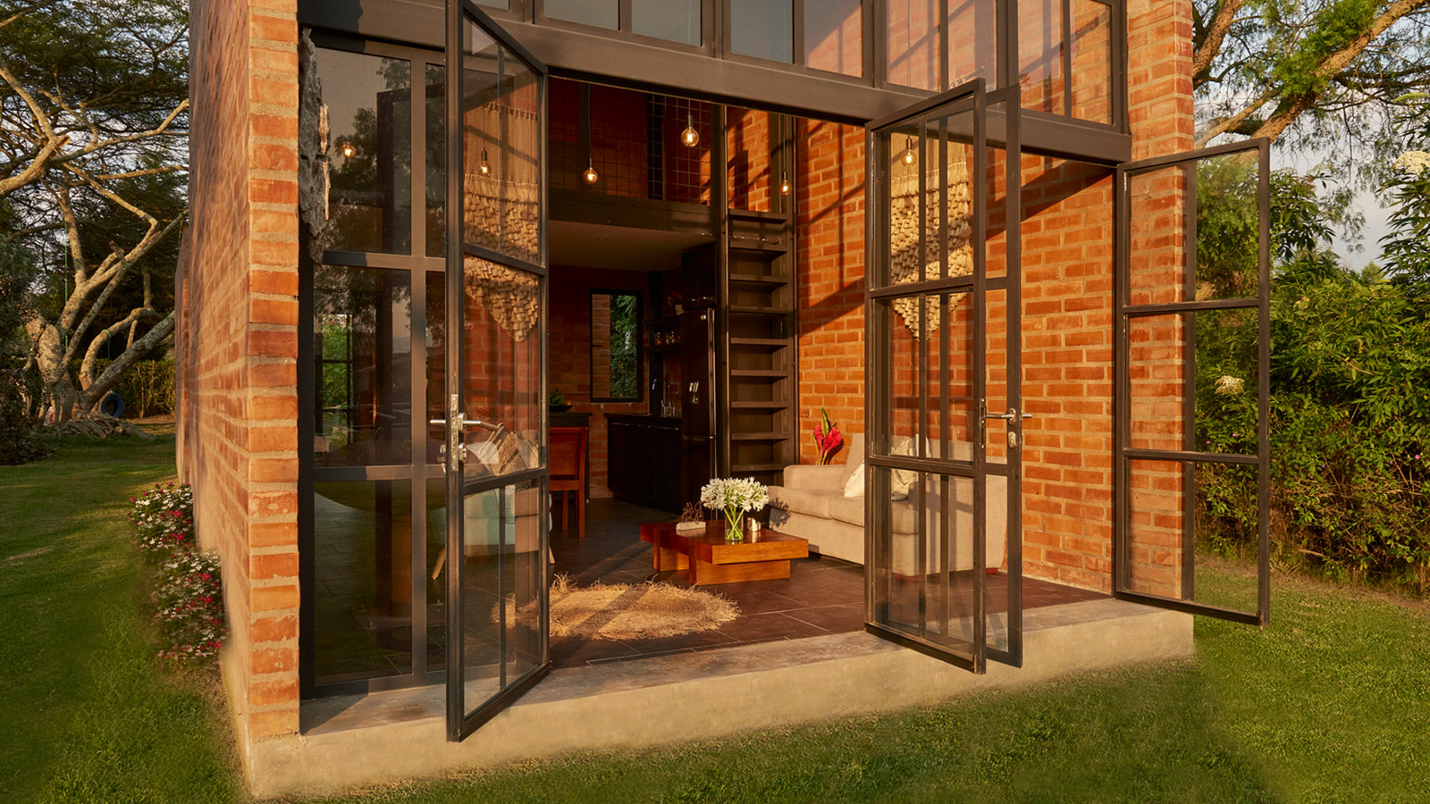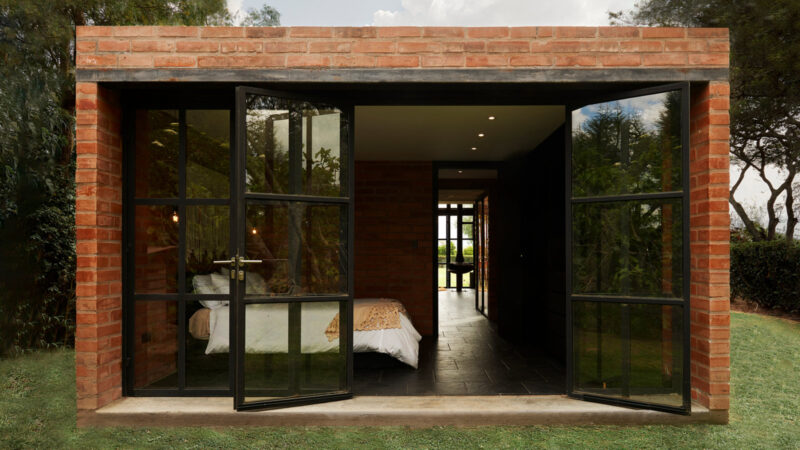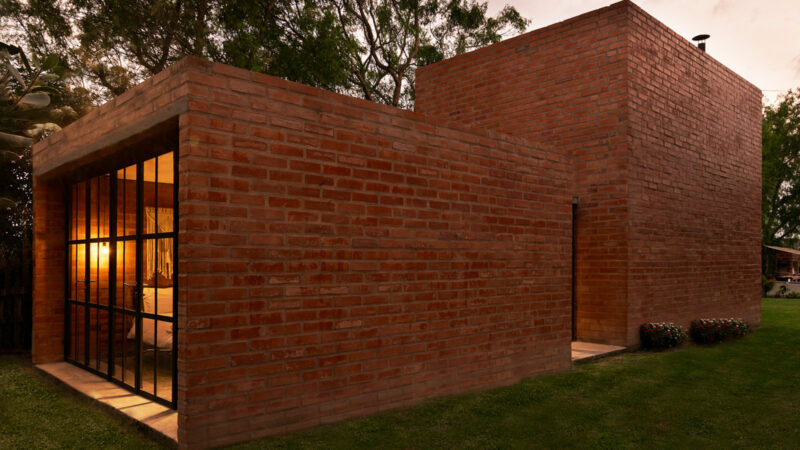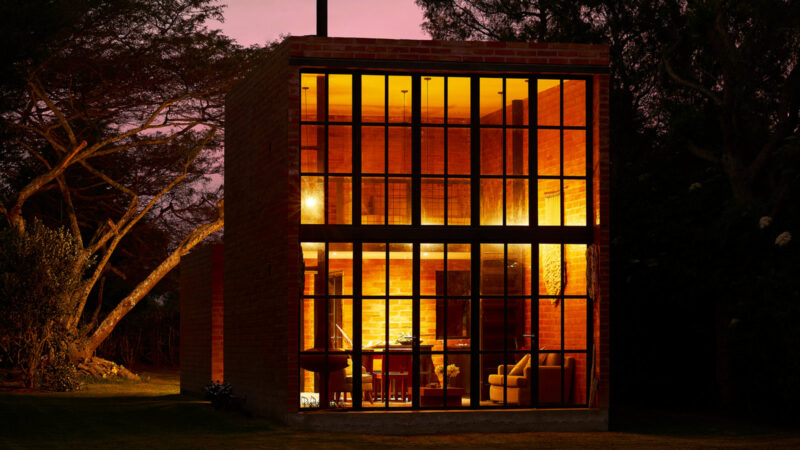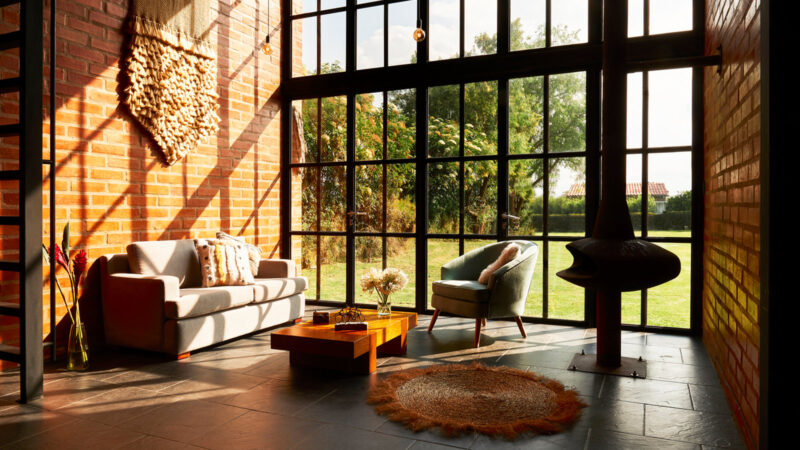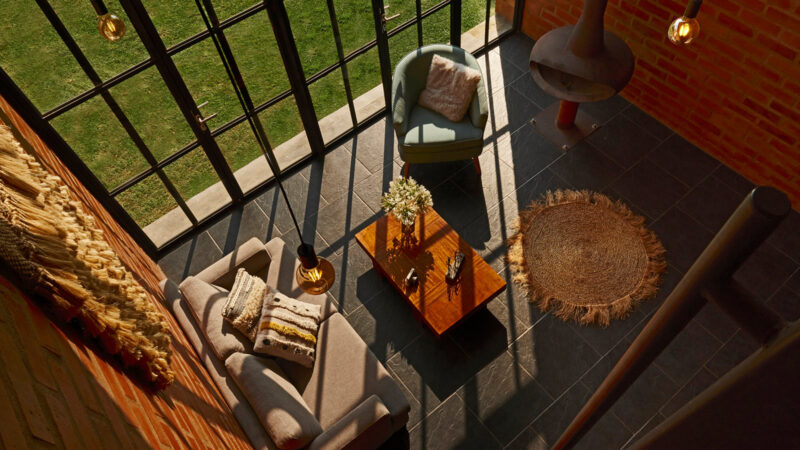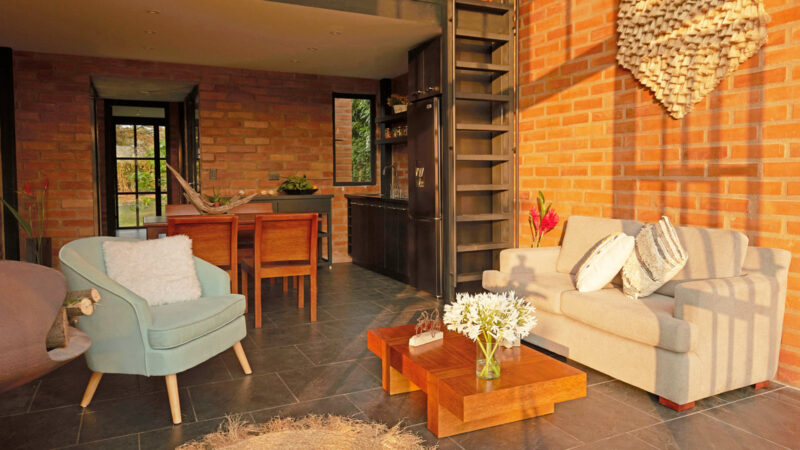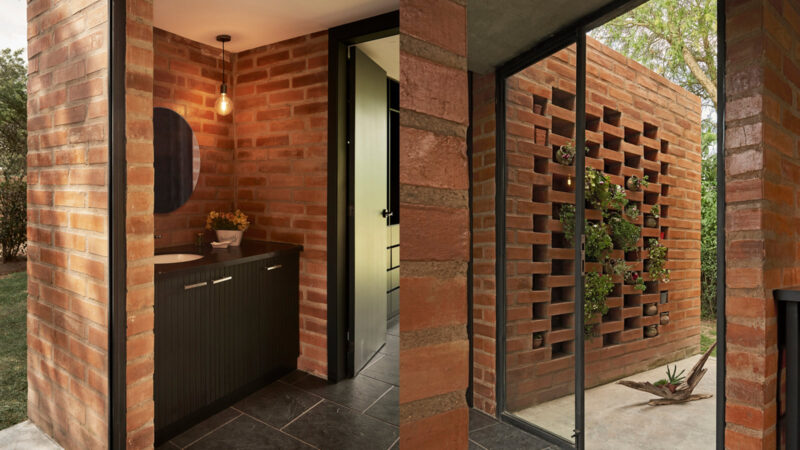PJCArchitecture, a New York-based architectural firm, has recently completed Napoles House in Ecuador’s rural region outside of Quito. PJCArchitecture leveraged its design-build division in Ecuador, Make Estudio, to construct this minimalist and environmentally responsible home. The Napoles House is a 700-square-foot weekend home that is constructed with locally-sourced rudimentary materials such as concrete, glass, metal, and brick.
The house features two brick masses, which are connected by a glass and concrete bridge. The smaller structure has a bedroom with a glazed wall and a king-size bed, while the larger form holds a living room with a freestanding bronze fireplace, a kitchen, and a dining area in an open-floor layout. The loft overhead can be used to provide extra lounging, as a remote workspace, or as a recreational space.
Napoles House is built with locally-sourced materials and has a small footprint with a spacious living area. It relies on a passive solar design to adjust to changing temperatures, with the brick walls acting as a thermal mass and releasing stored heat at night. The operable doors and windows provide cross ventilation throughout the house, while the trees shade the large glass expanse.
The house was built using vernacular building techniques and is heavily shaped by the availability of construction materials and working within the local traditions. According to lead architect Nandar Godoy-Dinneen, “The design is based not only on the client’s needs but on her desire to embrace the local environment, culture, and vernacular.”
In other architecture-related news, see Eaves House by McLeod Bovell Modern Houses.

