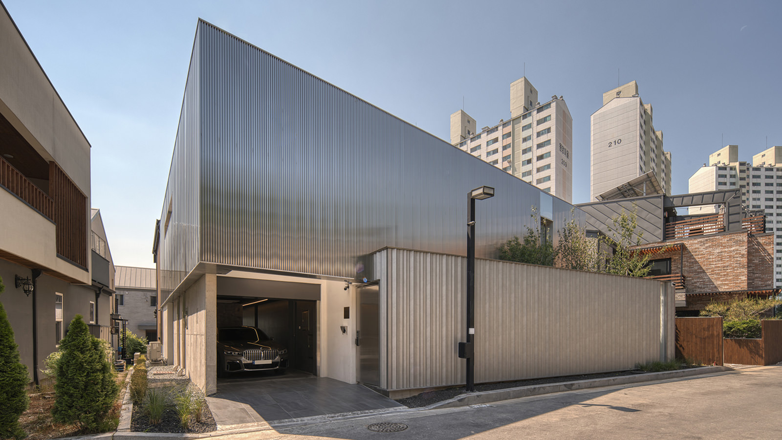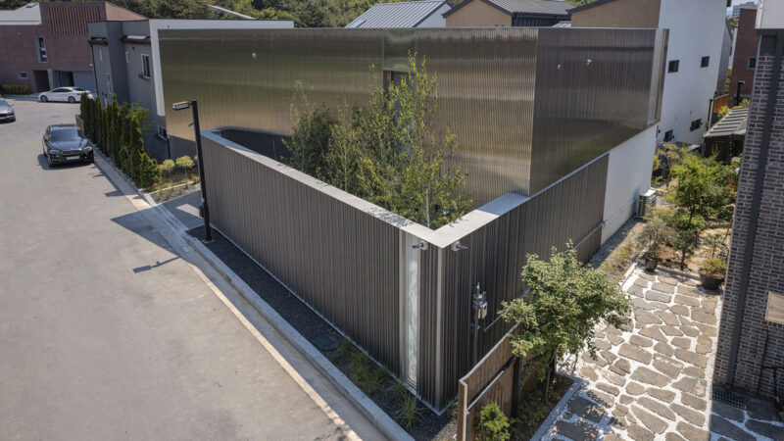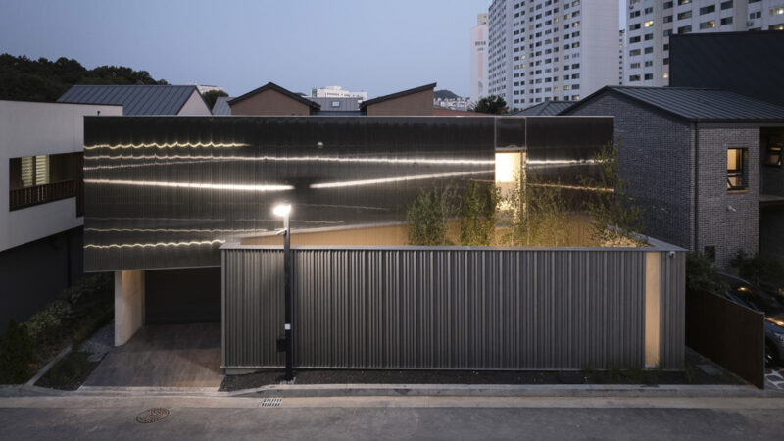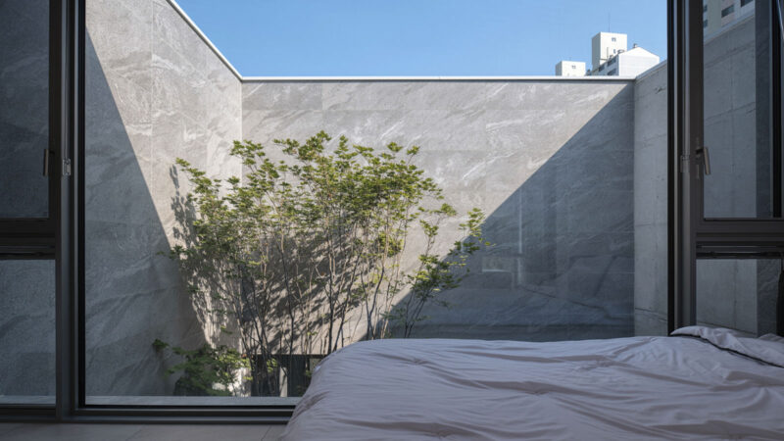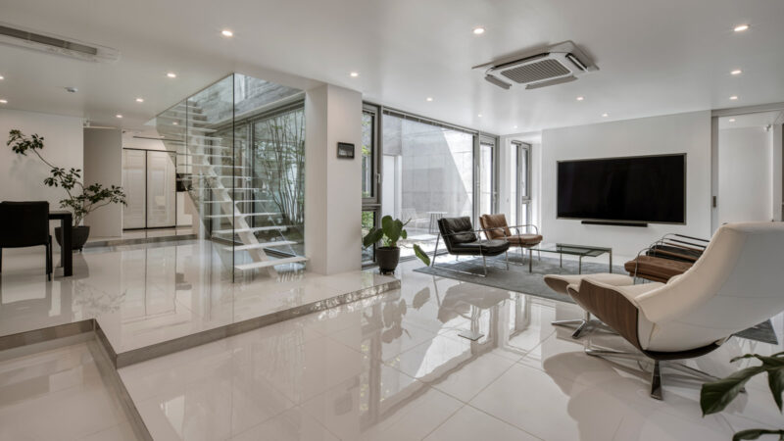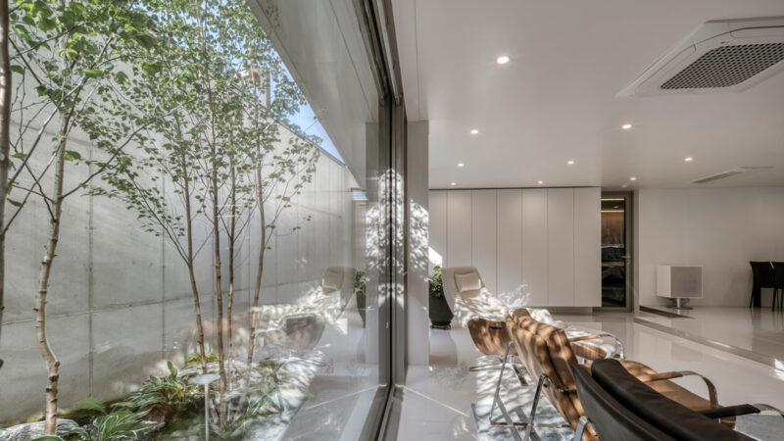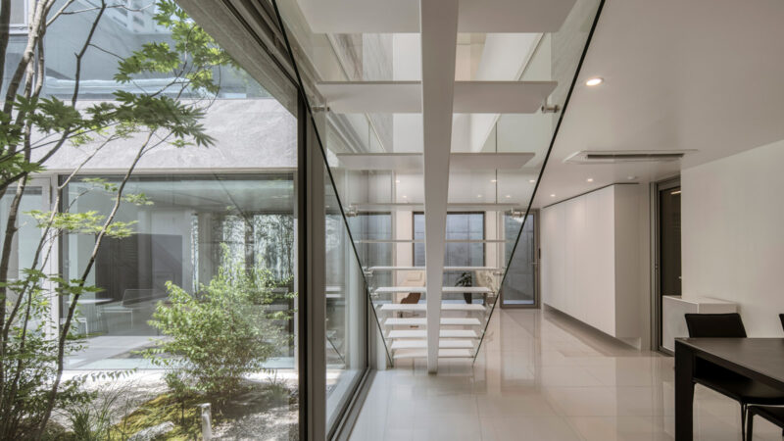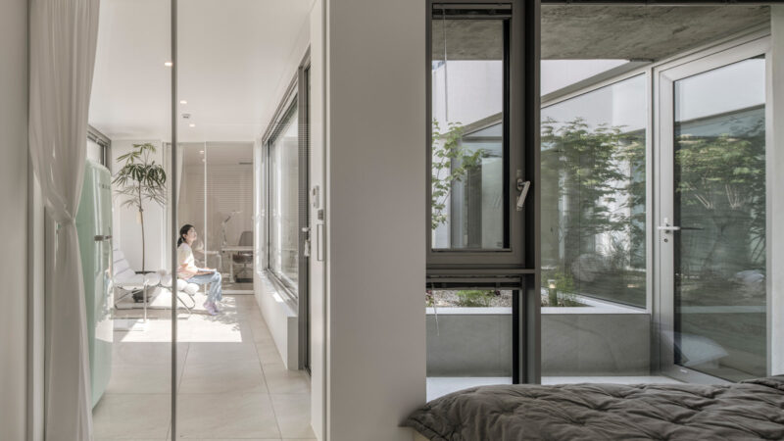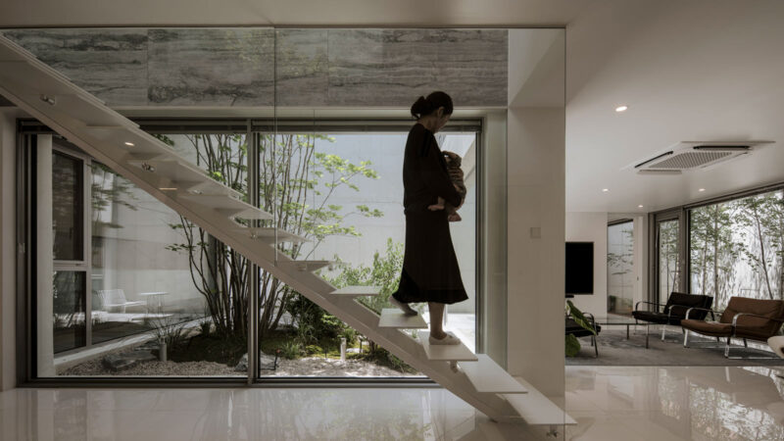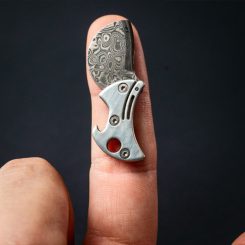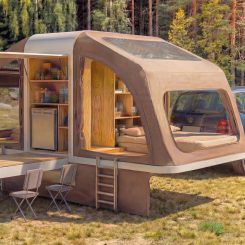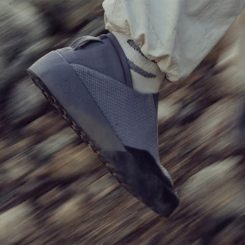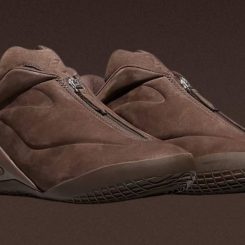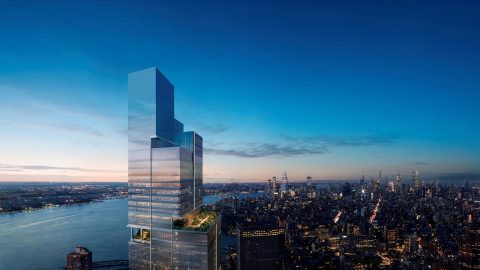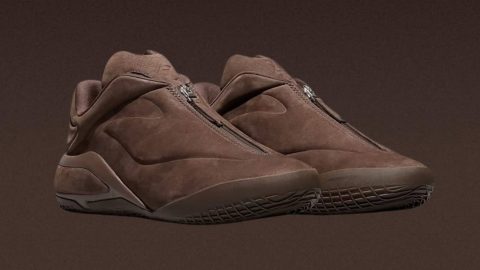Metal Facade House by architectural firm Archirie, was built this year in Daejeon City, also known as “Asia’s Silicon Valley”. Located in the central region of South Korea alongside forested hills and the Geum River, the 2,500-square-foot house is situated in a typical urban housing district with a mix of houses and apartment complexes.
As the name suggests, the residence is constructed largely of toned down steel plates surrounding the first floor of the structure with the second floor enveloped by bright, unbroken vertically-oriented stainless louvers. The lighter tone of the second-floor metal surround provides the building with an ever-changing look depending upon the light at different times of the day. The architect has very effectively combined the elements of both privacy and nature in the house’s interior with the use of large glass doors and windows that open into interior courtyard spaces that extend throughout the entire structure. These spaces contain birch and maple trees, various foliage, stones, and moss, all of which lend a brightly-lit, park-like feel to this special home.
Upon entering the stainless steel front door, one sees a narrow, long space filled with various stones and birch trees which serve as a buffer area between the outside and the residential spaces. The first floor of the home is accessed through a second door which leads to the living room, dining room, and kitchen, which are arranged around the large courtyard area so that the residents can enjoy the additional natural elements planted there. The second level of the home has a bed of plants surrounded by glass doors and windows that is decorated on a different scale from the first floor. It effectively separates the two children’s rooms and a multipurpose room that also serves as another living room where both the adults and children can gather as a family.
For more interesting architecture, see SPASM Design’s CH ‘22 House.

