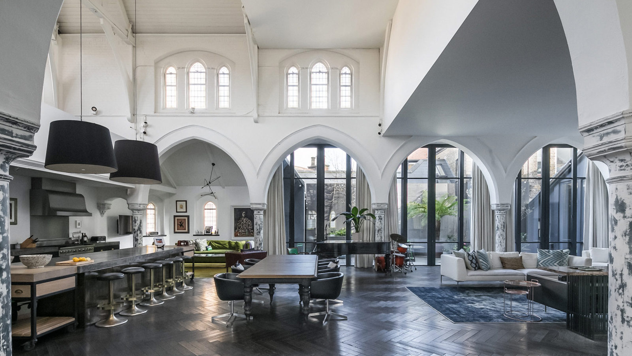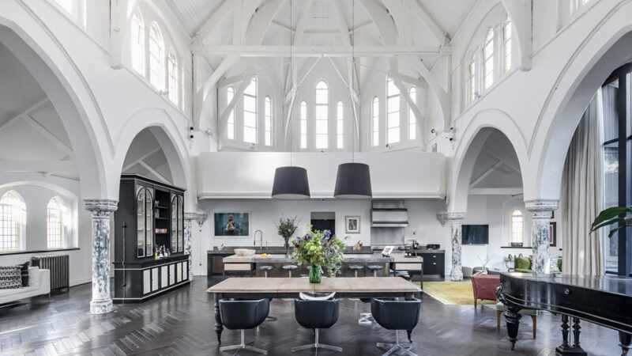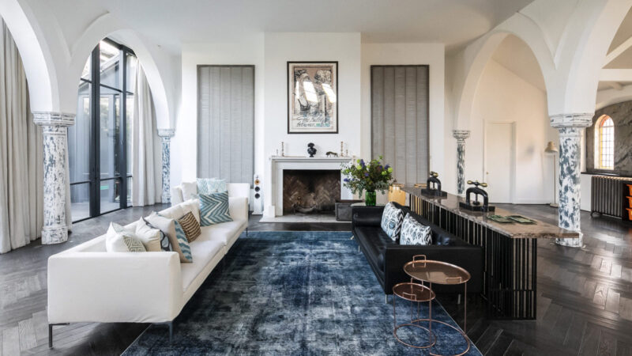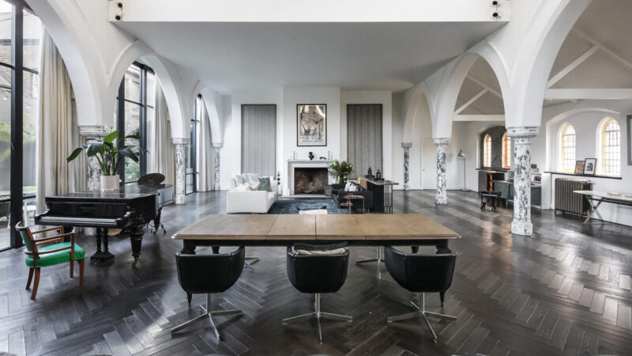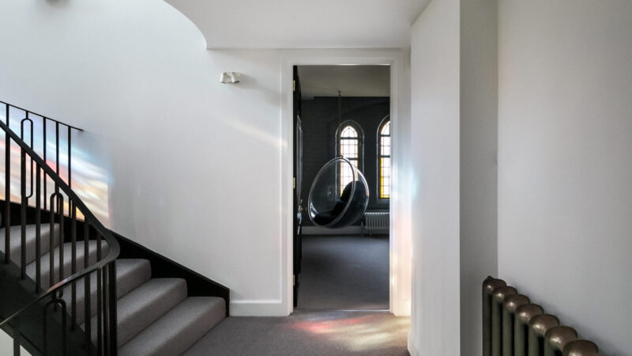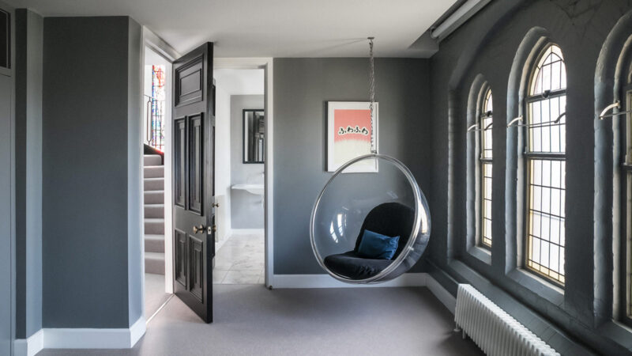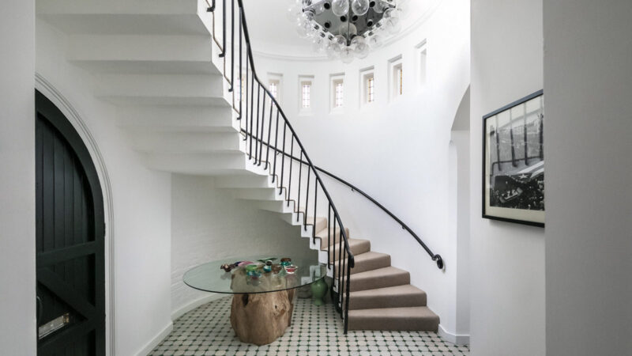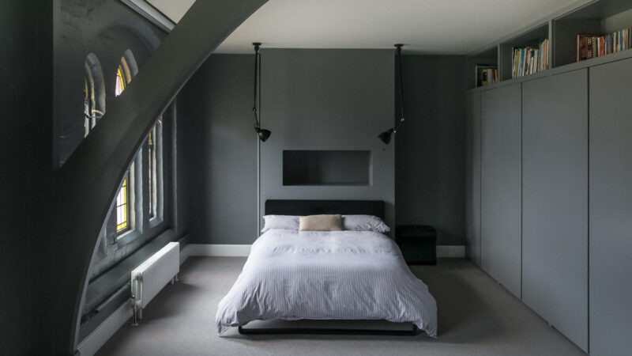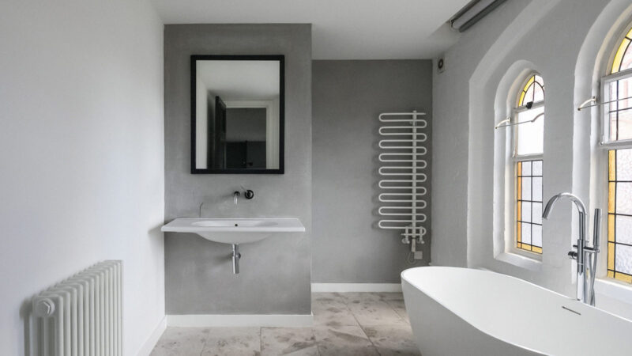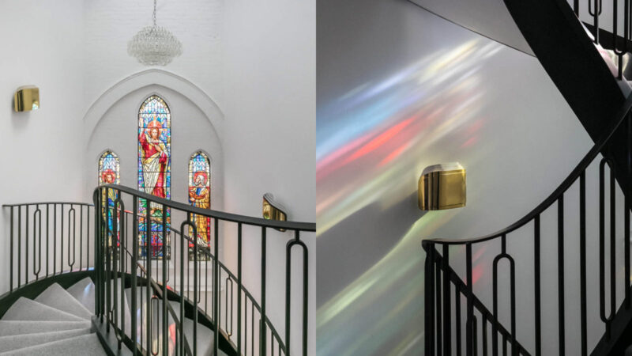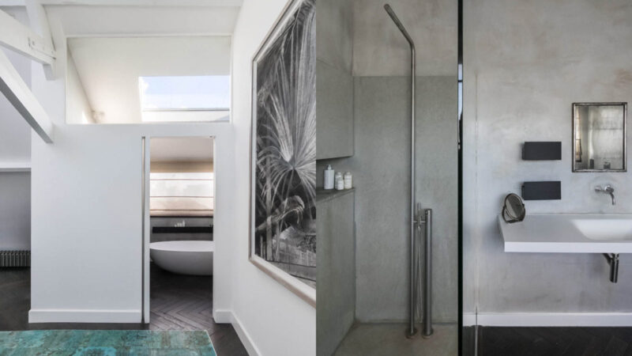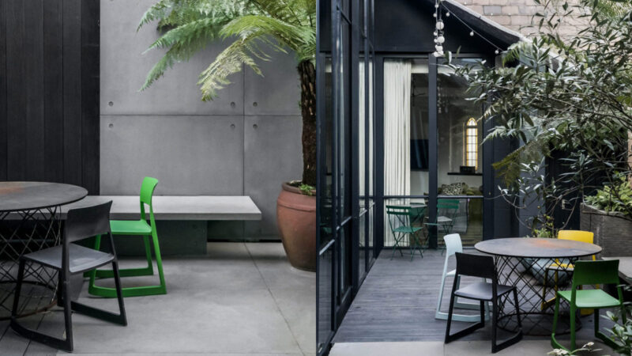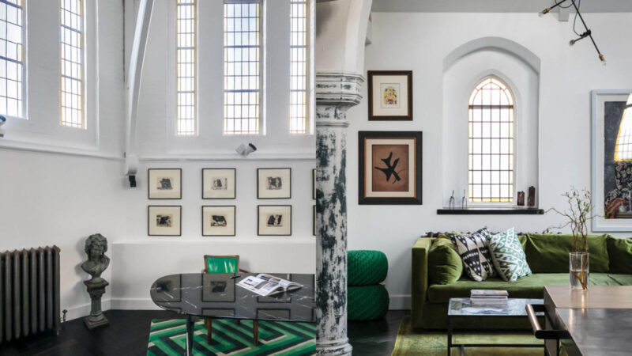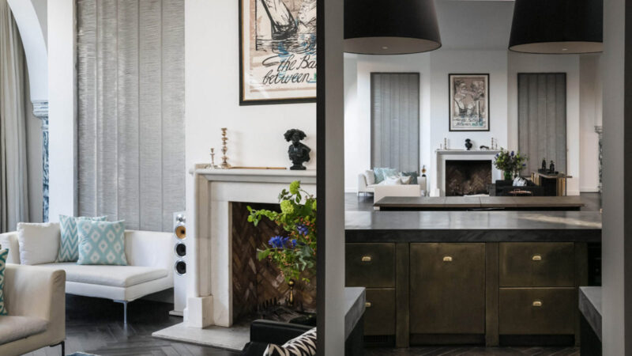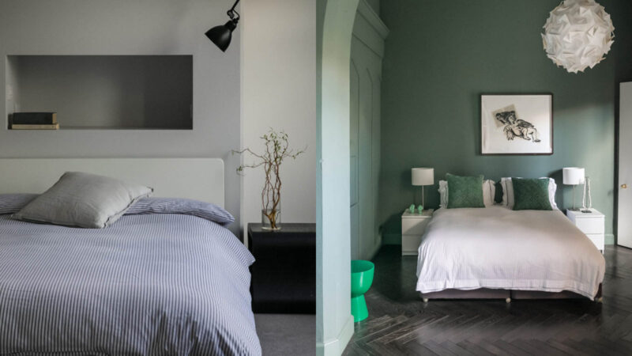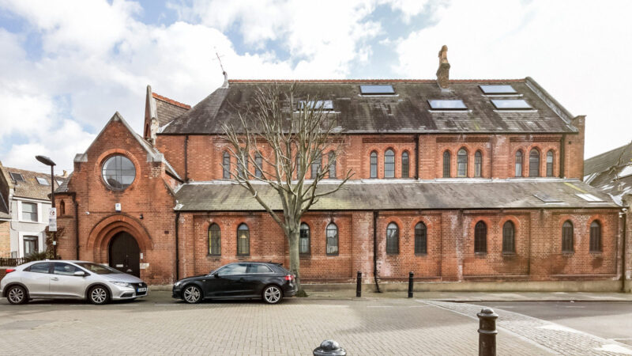Kenmont Gardens, located in London, is now for sale for £5,950,000 ($6,500,000), featuring a unique four-bedroom home that has been converted from a Gothic church. The grandeur and elegance of its ecclesiastical past are celebrated throughout the property, retaining the wonderful internal arches and the ethereal light filtering through soaring stained glass windows.
The stunning 6,000-square-foot home comprises a central hall that opens onto an enclosed courtyard garden, offering an impressive and spacious living area. An elegant Italian-tiled floor leads left to a pantry and guest bathroom, and right into the arresting reception space, comprising kitchen, dining, and formal and informal living areas. The reception space boasts a fireplace with a beautiful herringbone-brick back and honed-marble surround. The kitchen is custom-made by Rupert Bevan, with polished-concrete worktops and cabinets clad in copper-colored zinc.
The property also features a bespoke bronze spiral staircase that leads up to a galleried study space overlooking the living expanse below. The house is located at the juncture of two no-through roads in Kenmont Gardens. A conical-roofed turret serves as the entrance hall, and within it, a series of equilateral arches frame the glazed walls of the bright courtyard garden.
The main bedroom is found on the second floor, accessible through a dressing area and set beneath a striking vaulted ceiling with several skylights that provide copious amounts of natural light. Two additional dressing rooms, one currently used as a nursery, flank the bedroom at the northern end, and there is a spacious bathroom finished in tadelakt (a waterproof plaster surface) with a shower and freestanding bath. The home is on the market through Modern House, an estate agency that helps people live in more thoughtful and beautiful ways.

