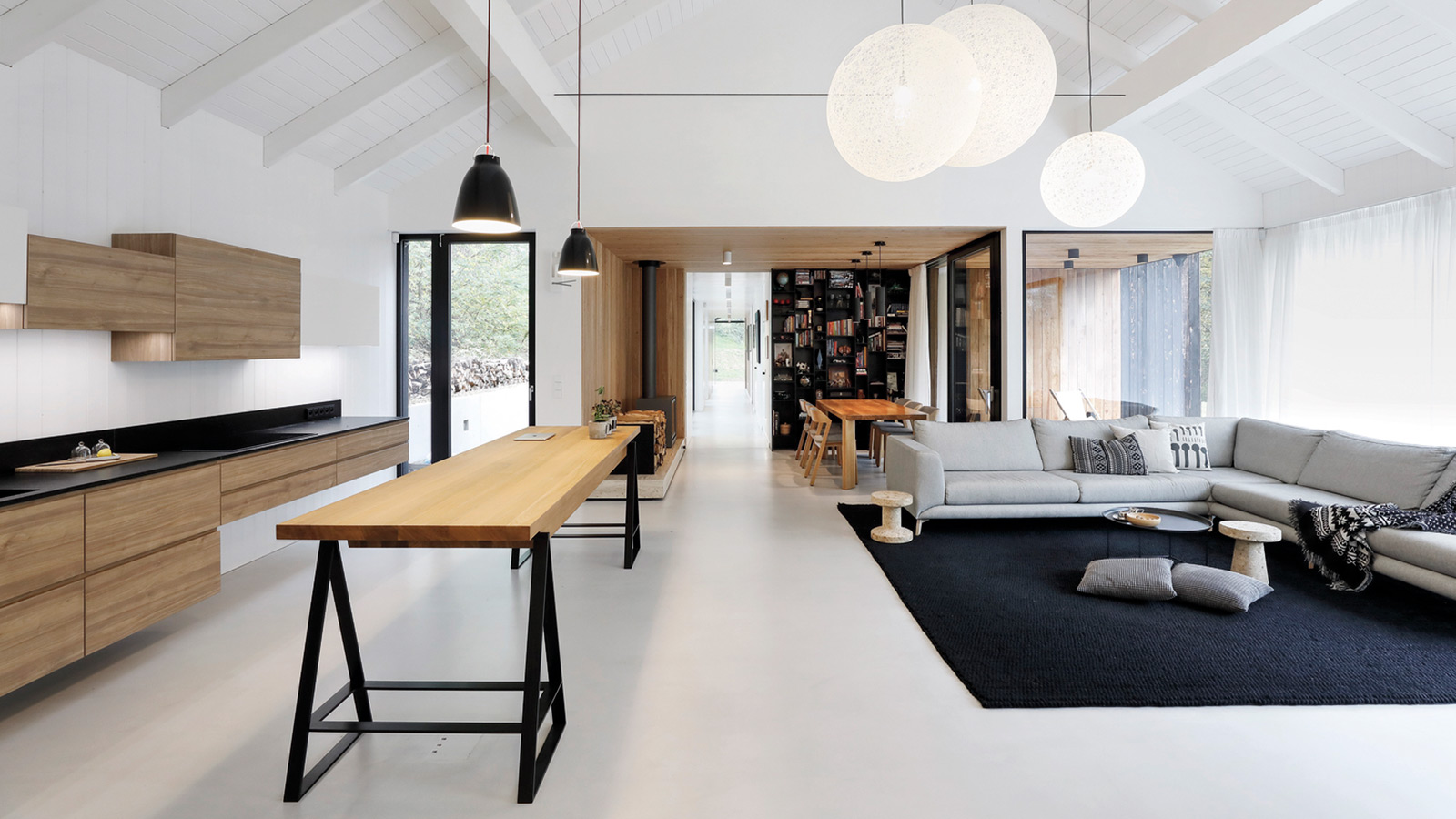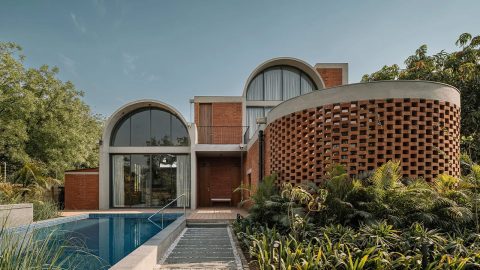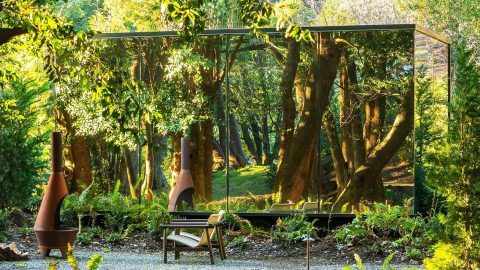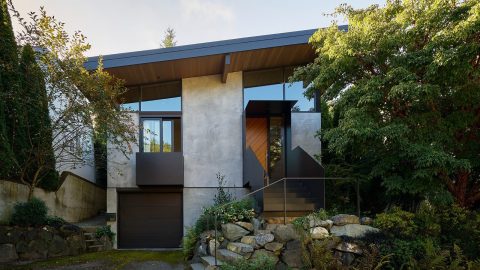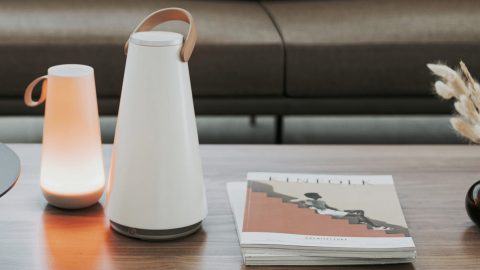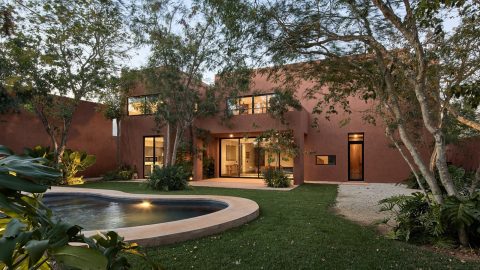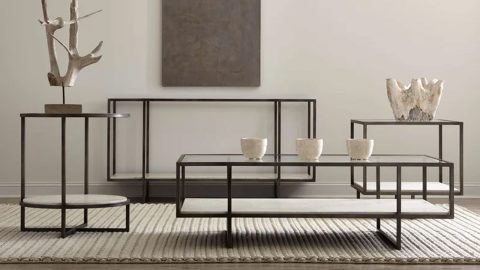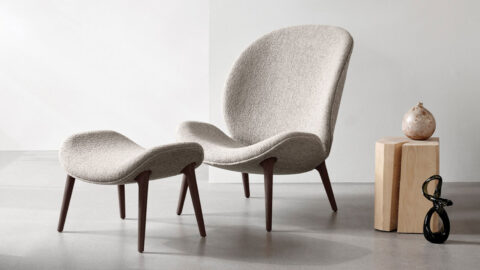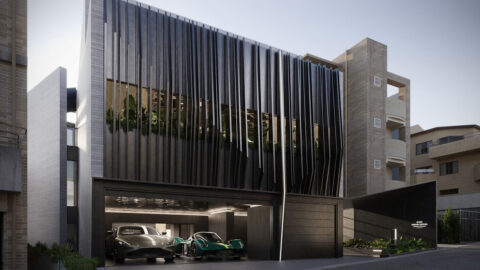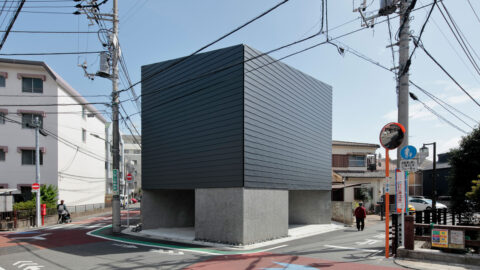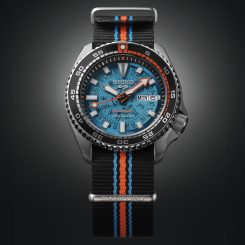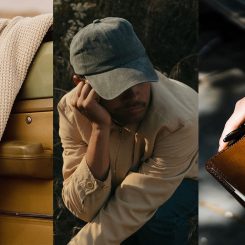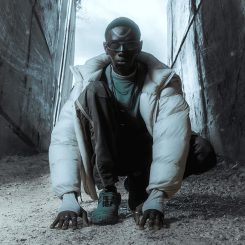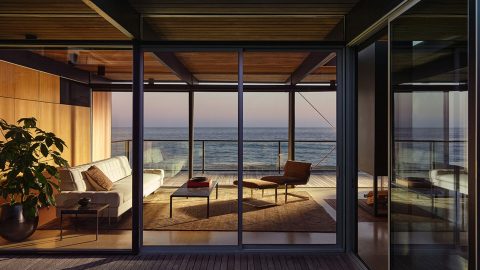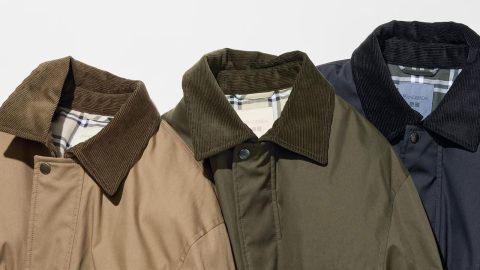House Neveklov by Atelier Kunc architects subtly uses the saddle roof and a connecting glass neck to marry two single-level buildings. Through large terraces and floor-to-ceiling windows, the interior is successfully linked with the exterior. Natural light is the true guest of the home, with minimalist colors taking a backseat. The predominantly white interior is a nod to the Scandinavian inspiration, while the use of imperfect pieces of wood recognize the journey towards timeless beauty.
As the terrace gardens bloom and the home’s wooden panels fade in color, House Neveklov by Atelier Kunc architects will take another journey forward. With cement floor accents in the bathrooms, a sloping roof with hand charred larch planks, a concealed gutter, and strategically placed interior white planks, House Neveklov is built to age with its surrounding natural landscape. Speaking of aging, time will tell if the home becomes even more beautiful in all of its minimalist glory.

