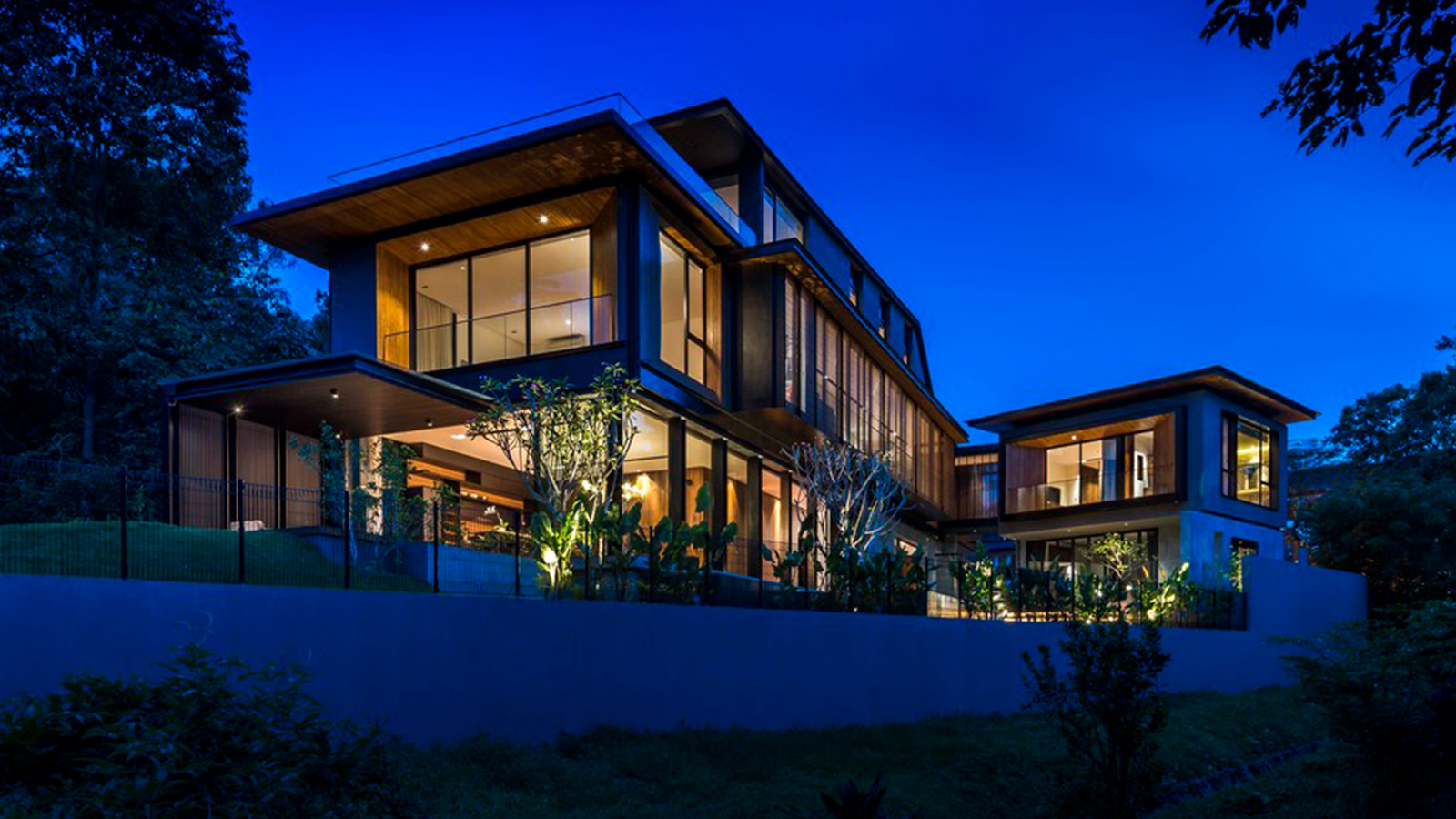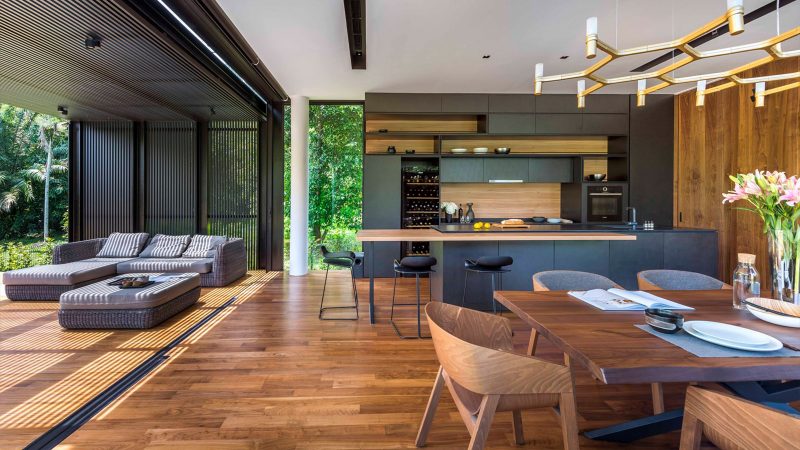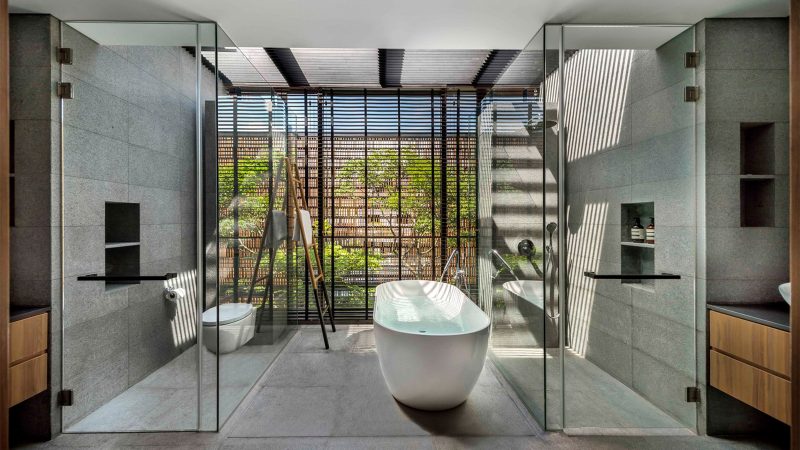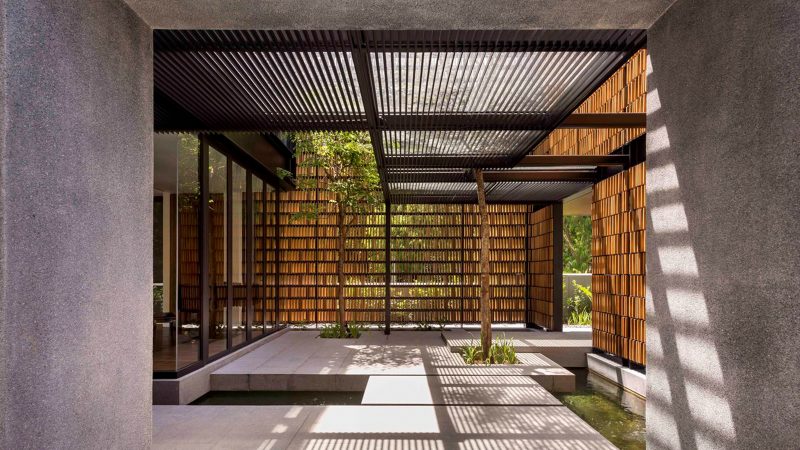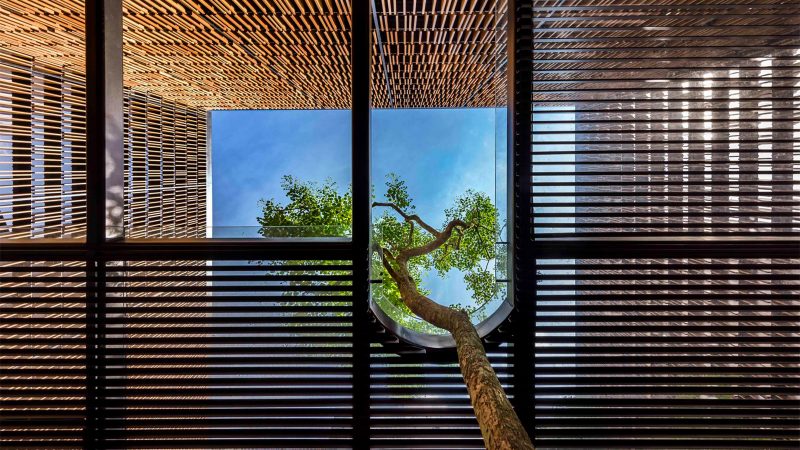In the heart of Singapore, House 24 sits on a triangular-shaped site, near a lushly landscaped state-owned park – both of which were driving forces behind the overall planning and design of this stunning residence. When the owners of the site commissioned Park + Associates to build their family home, they expressed a desire to have the structure situated in such a way that they would be able to enjoy views of the landscape while maintaining full privacy from passersby. Park + Associates chose to position the home facing away from the main road and the neighboring houses. The living spaces within the house were purposely opened out to the green space at the home’s rear. The result is two structures: the main building that runs along the length of the site, and a master suite wing located in the southwest corner of the site, tilted to correspond to the angle of the main road. Combined, they define a V-shaped courtyard—the focal point of common activities and outdoor entertainment—that faces the surrounding green space.
The residence has a post and beam structural system and a concrete substructure. One of the most interesting features of the home is the striking open-air steel and timber structure that greets visitors as they arrive at the front of the home. The timber is latticed and serves as a courtyard screen that measures 26 feet high in some places. The screen is a refined, detailed, and rhythmic wall of over eight thousand timber strips, which serves to draw attention to its delicate scale. A dynamic pattern of light and shadow plays out over the course of each day. The porous structure filters in sunlight and allows natural air to stream through into the living spaces within. It also serves as a buffer between the road and the main living spaces, ensuring privacy.
Totaling 7,700 square feet of living space, this three-story residence lends itself well to family living. A row of full height sliding doors along the first-floor corridor opens to the swimming pool which helps to passively cool down the air flowing into the home. A series of timber screens, like the ones situated at the front of the residence, also line the west-facing walkway on the second floor to protect it from the direct and harsh tropical sunlight. Some of the materials used throughout the home include natural stone, including Roman travertine, grey granite, Shanxi Black granite, and American Walnut timber for the floors and feature walls. House 24 was the recipient of the Gold ‘A Design Award, which is considered the world’s largest, most prestigious design competition and accolade.
For more fascinating architecture, check out Totoro House by CplusC Architectural Workshop.


