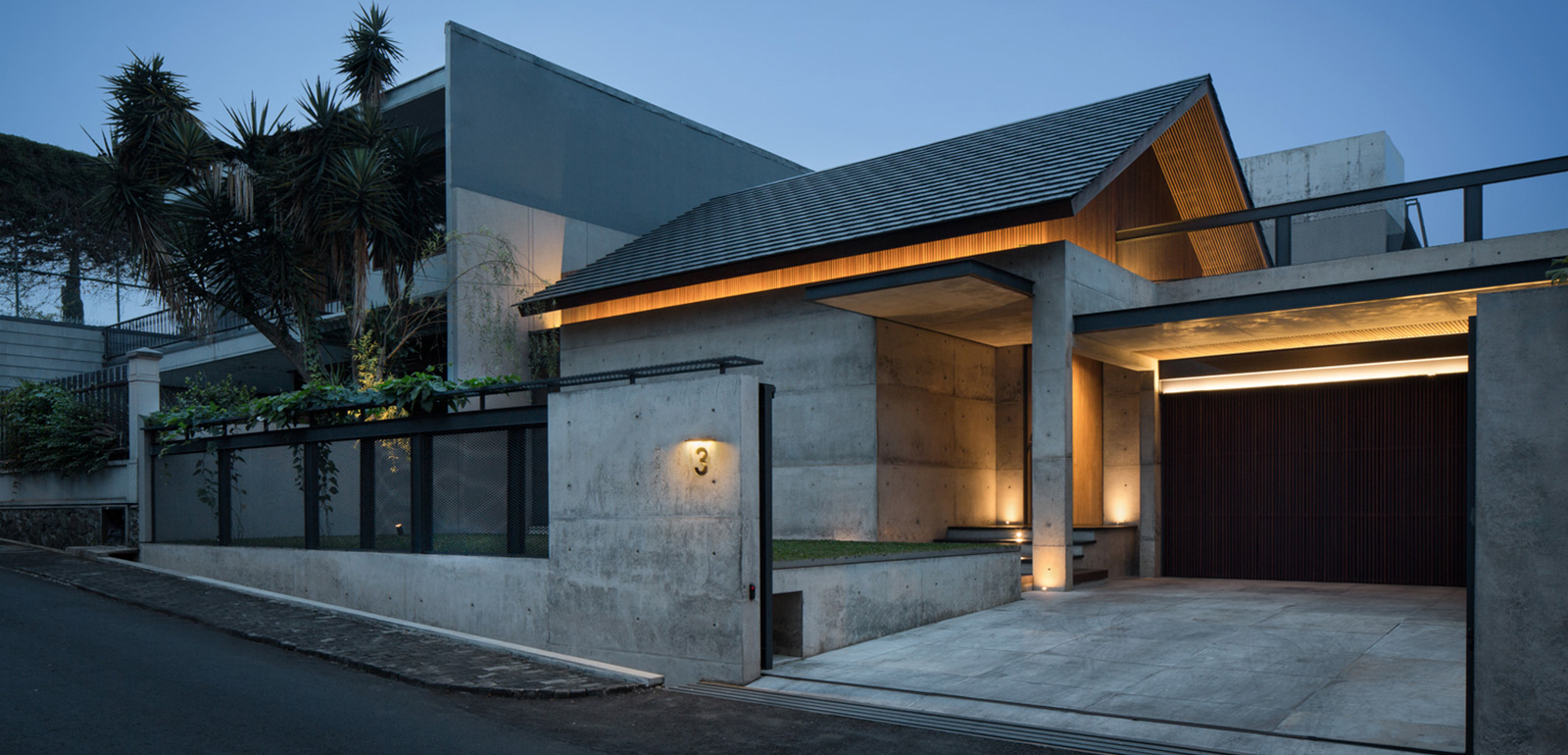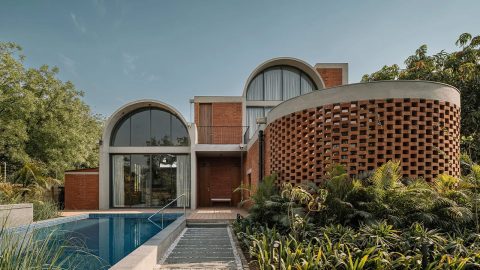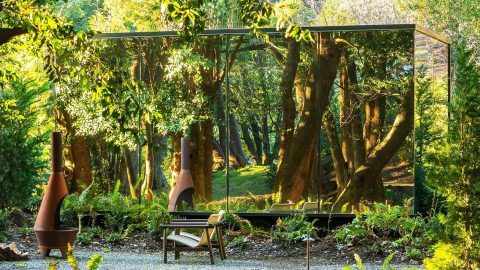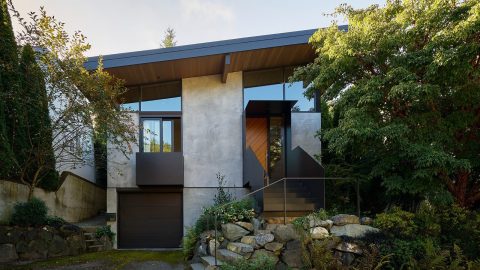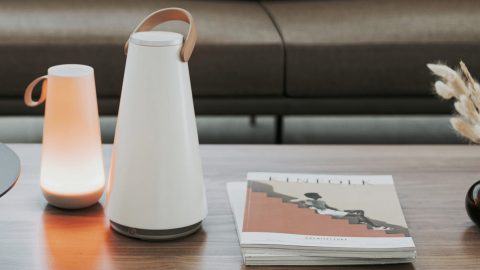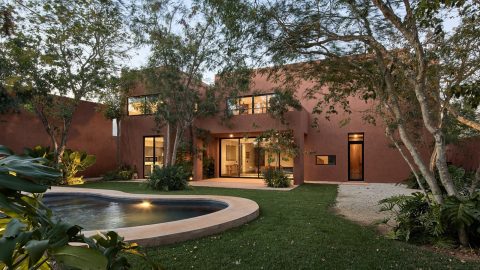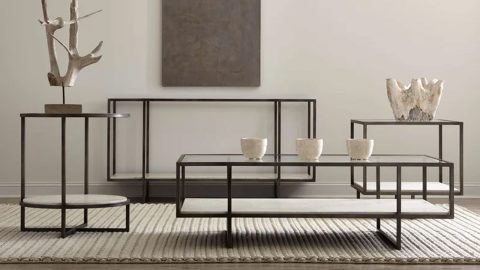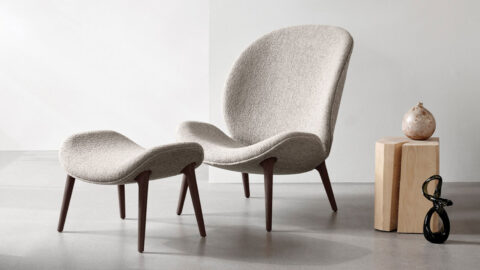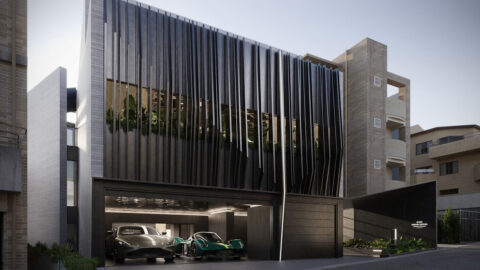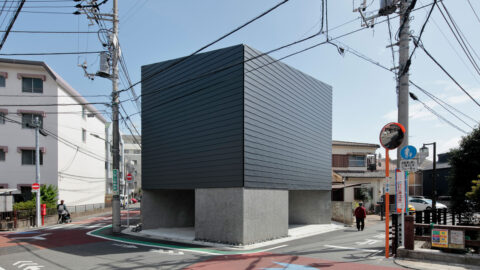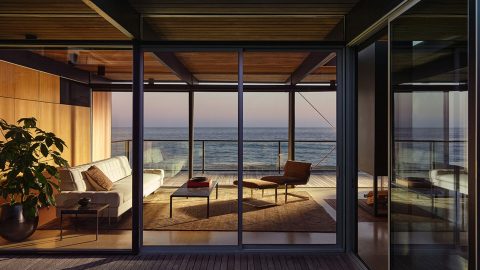Home architects are tasked with the unique mandate to create a place for residents to live and grow. A home must connect with the public and private while still maintaining a style personal to those that spend their lives within it.
Hikari House by Pranala Associates was made to engage with and serve its residents, taking its name from the Japanese word for “light.” The overall impact is to provide its inhabitants with a wash of natural lighting integrated into the architecture. The light that slips into the house not only varies by day, but also adjusts itself as the sun moves across the Earth throughout the year.
Air flow is also a consideration in opening up the space as a living and growing environment. The flow of the design allows the house to breathe as air moves from the terrace to the living area and towards the dining area and through to the garden.
The terrace house concept also twists the interior and exterior, creating a varied ambiance throughout that blurs the boundaries of indoor and outdoor living. Every attempt has been made to better connect the outside world with the inner atmosphere of the home; a backyard pile has been constructed so that it meets the eyeline of those sitting in the living room, while the serene cactus garden can be seen from the dining room.

