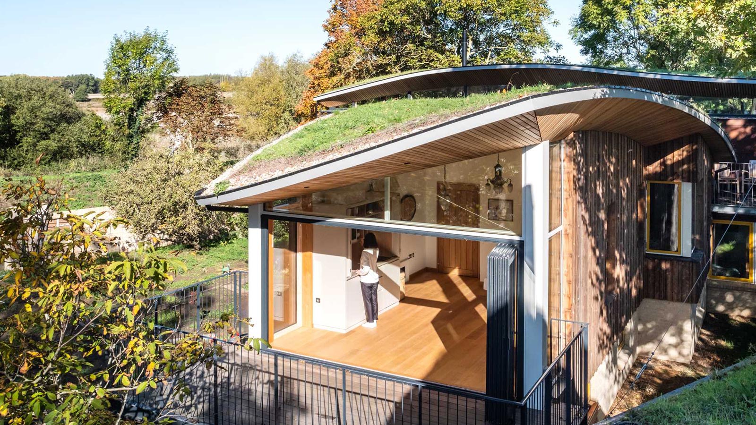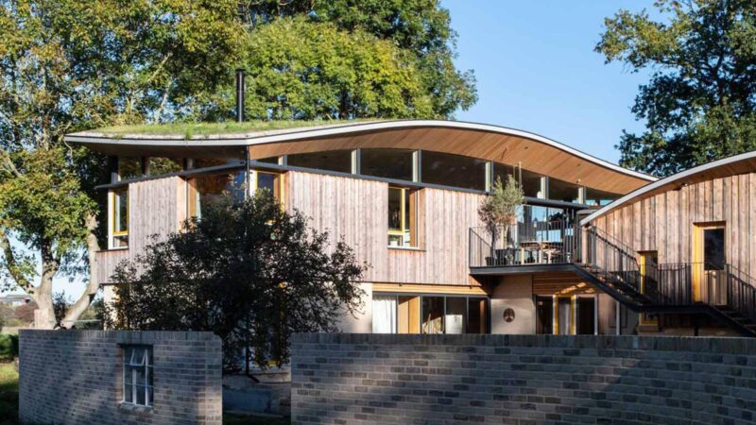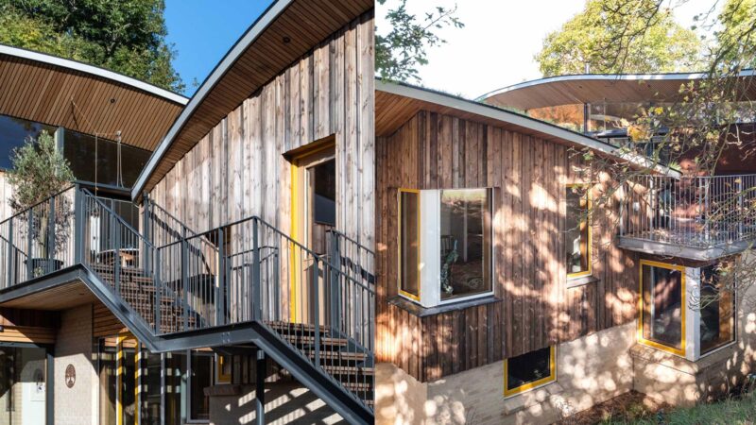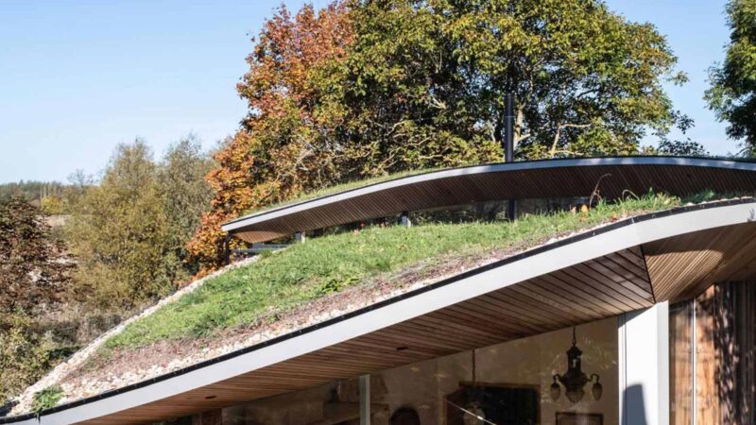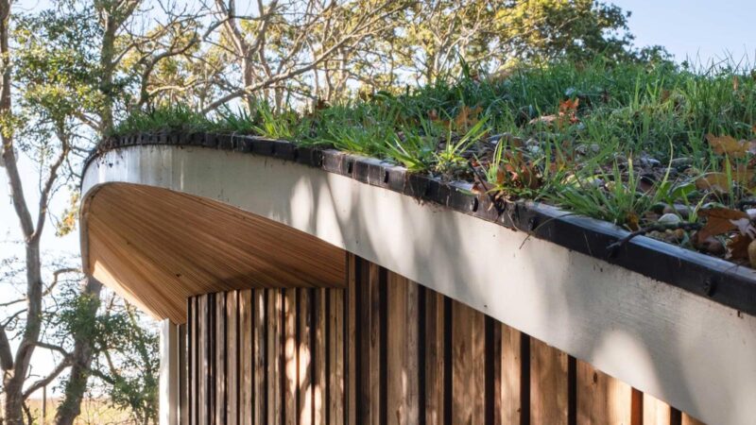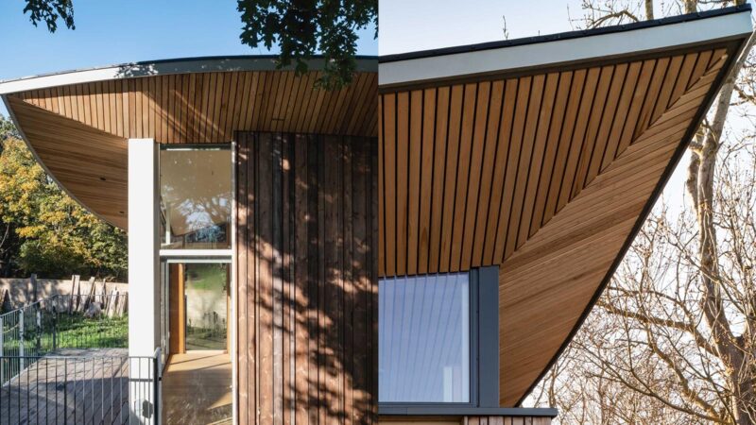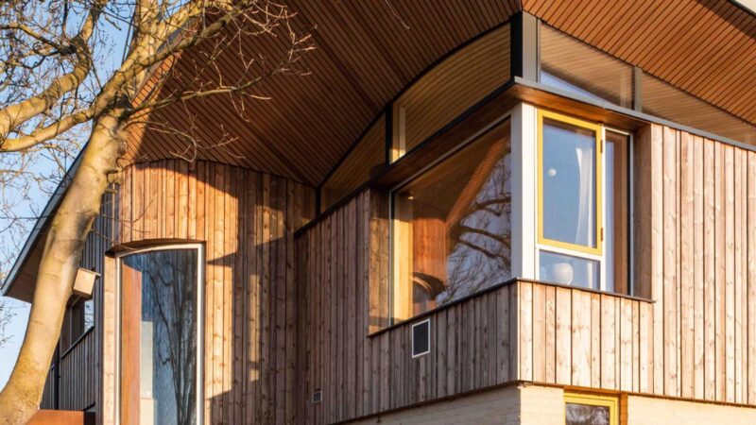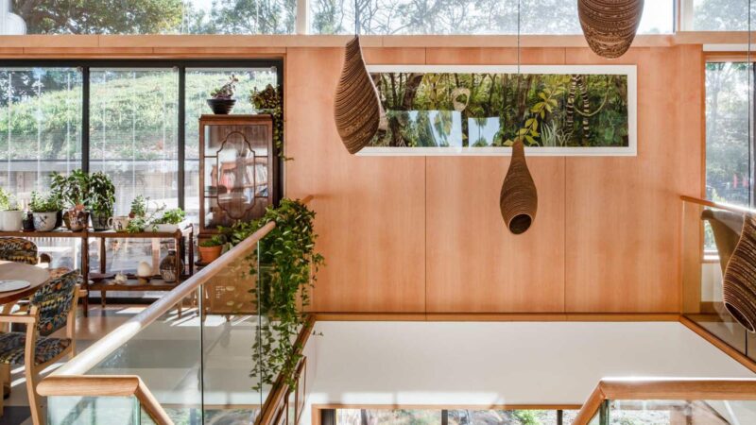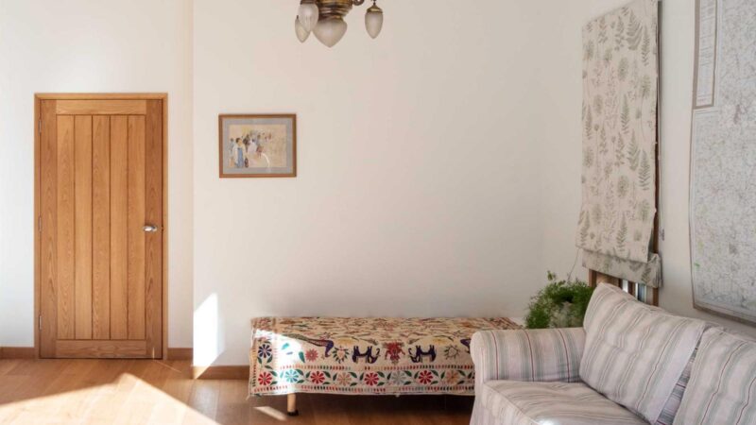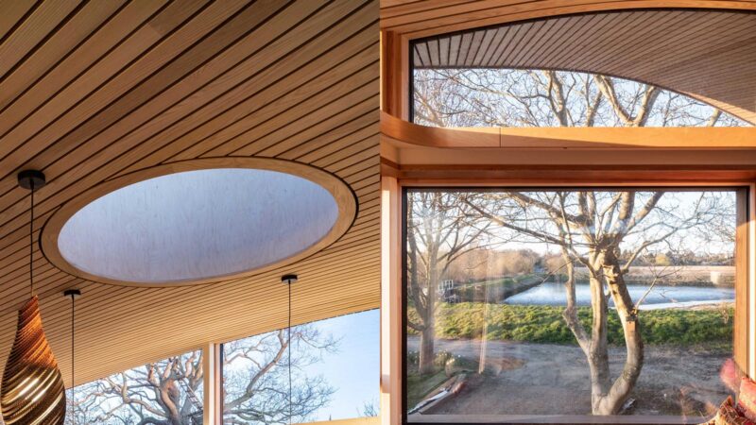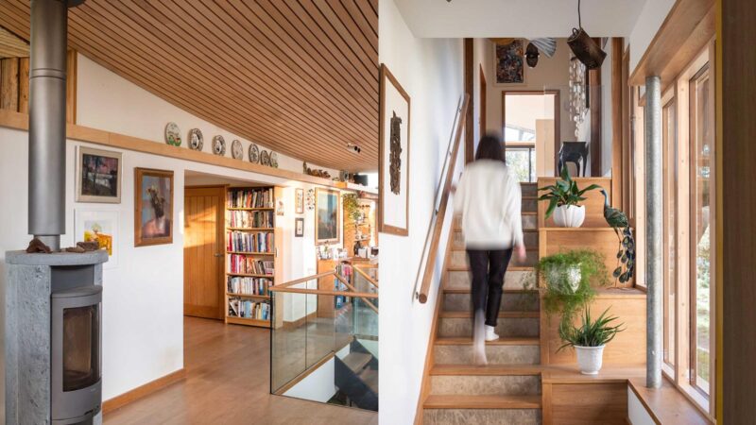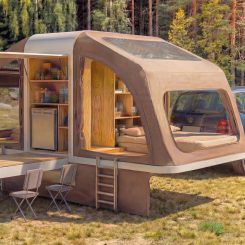Creek Cabin by MAP Architecture and Jon Broome Architects is a stunning example of architectural harmony with the environment. Located in the Suffolk (U.K.) Broads Area of Outstanding Natural Beauty, this home was meticulously designed to blend seamlessly into its surroundings while adhering to Passivhaus standards.
The architects’ vision was to create a residence that coexisted with the local biodiversity and interacted with the wildlife. By using primarily natural materials and integrating the building with the site, they achieved a remarkable fusion of architecture and nature.
The undulating grass-covered roof, resembling rolling meadows, not only reduces the visual impact on the landscape but also minimizes surface water runoff and the risk of flooding. Surrounding the cabin is a curved brick wall that provides privacy from the adjacent road, and a garden entrance leads to a stepped patio, inviting residents to explore the lush surroundings.
The exterior of Creek Cabin features local materials, including light gault bricks for the ground-floor walls and Kebony timber cladding for the upper level, seamlessly blending the structure with the surrounding forest. Inside, the design continues to impress with a timber ceiling mirroring the curved roof, high triple-glazed windows framing picturesque views, and a mezzanine bordering a double-height void that houses the bedrooms and a hybrid bedroom-sitting area.
In line with the Passivhaus standards, the home incorporates high levels of insulation, triple glazing, and off-grid energy systems. The use of a mostly timber structure, sheep wool, and wood fiber insulation helps achieve both thermal comfort and low embodied carbon. Creek Cabin is a testament to architectural excellence and environmental sensitivity, offering a unique living experience in perfect harmony with nature.
In other architectural news, see the Parconido Bakery Cafe in Seoul, South Korea.

