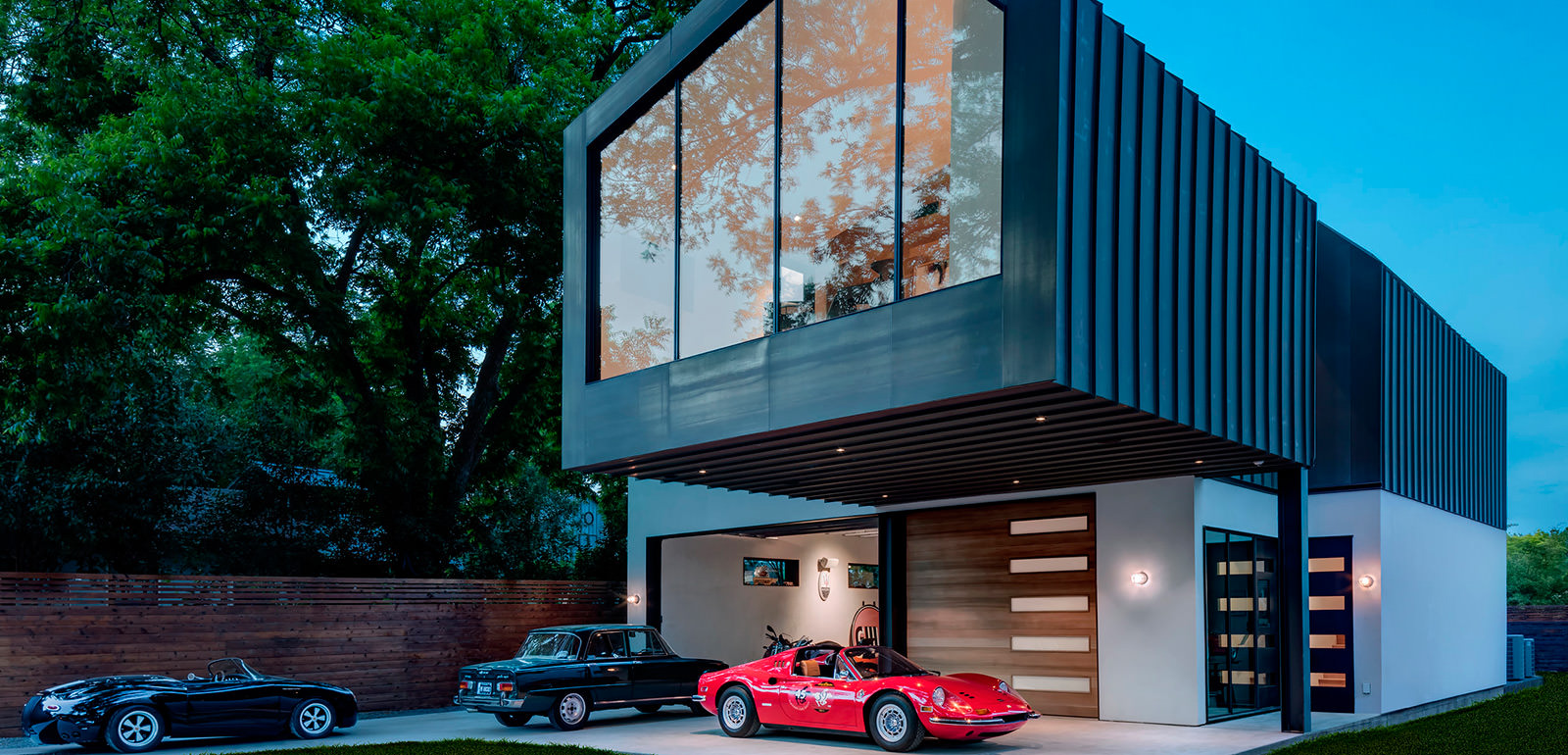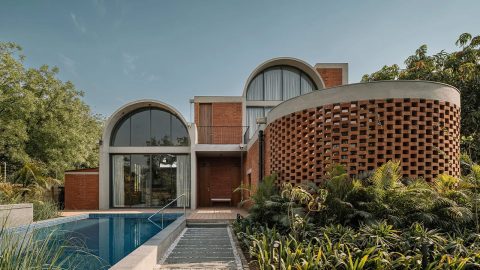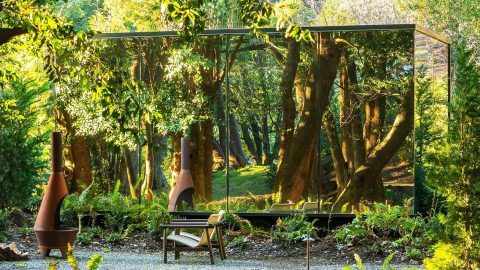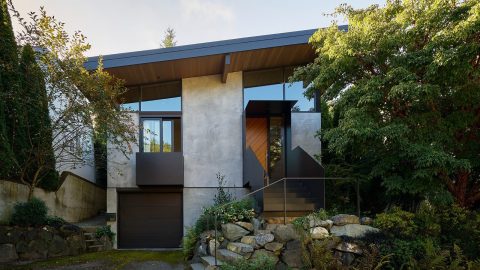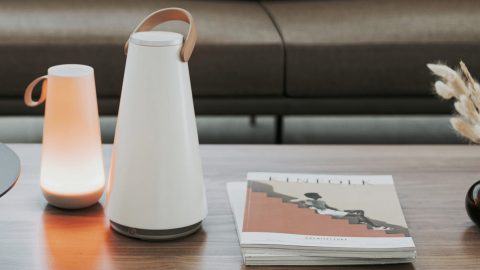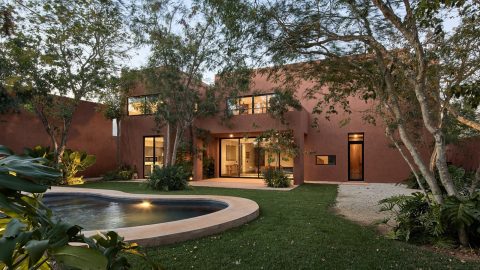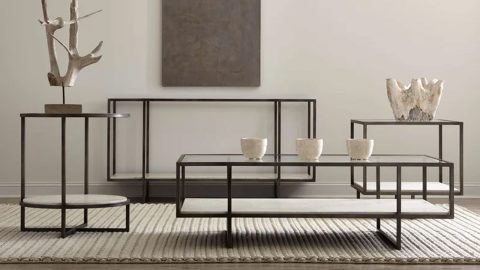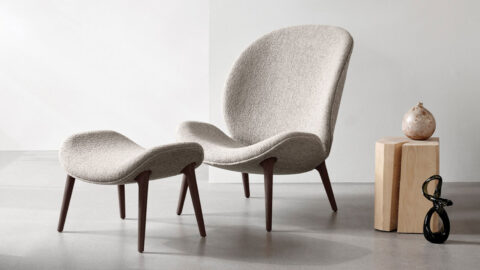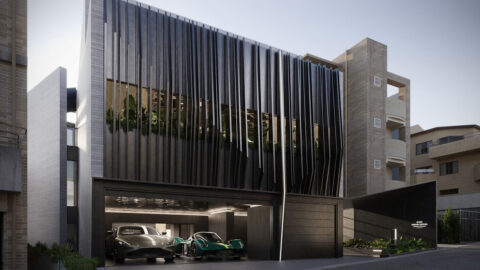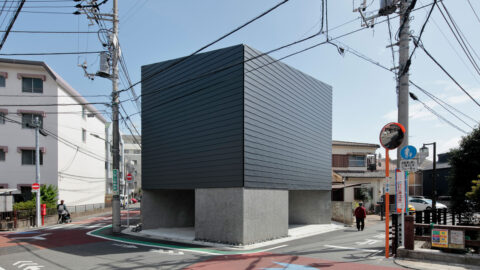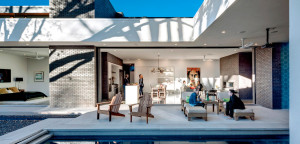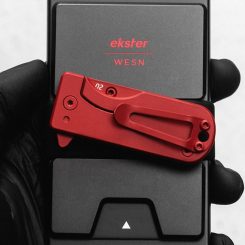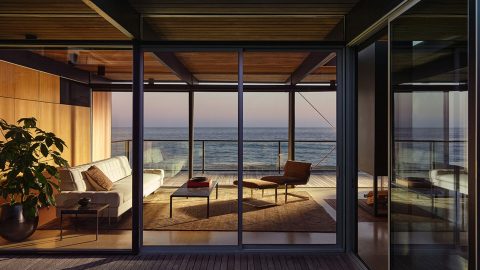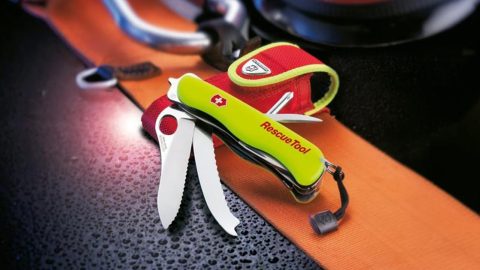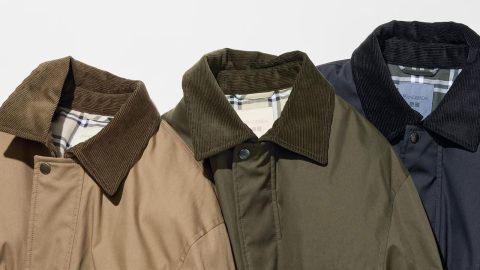The Autohaus is a house for true car lovers. This car collector to rival all car collectors’ garage and house is located in Austin, Texas. All attention is given to the garage portion with a more compact living quarters located in a single, floating mass above the open plan space of the automobile display and calibration.
To provide protective shading the second floor has been shifted forward to provide double height views from the back garage space, while a carport rests beneath the hovering bedroom quarters of the overhang. The 20-foot cantilever is supported by large steel beams. A light flooded stairwell allows easy access between the two masses of the residence. The Texas sunshine also flows through the custom-made steel and glass sliding doors that open up the living space onto a significant roof terrace that is enveloped with trees and other natural wildlife, encouraging a free-flowing indoor/outdoor living area.
The Autohaus came about as a collaborative design and construction process by the Matt Fajkus Architecture team and general contractor Risinger Homes, who designed, manufactured, and installed the steel doors and windows. A large portion of the materials were constructed and assembled on site, with the help of a makeshift steel fabrication and paint shop that was set up inside the house’s garage during construction. In a similar fashion, the doors and windows were made on the ground floor before being lifted up for installation in the floating living quarters. This strategy was employed to allow for more design flexibility and customization, premium craftsmanship, and quicker installation in this entirely unique residence.

