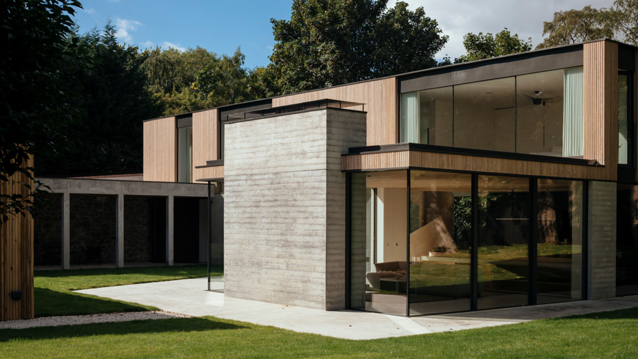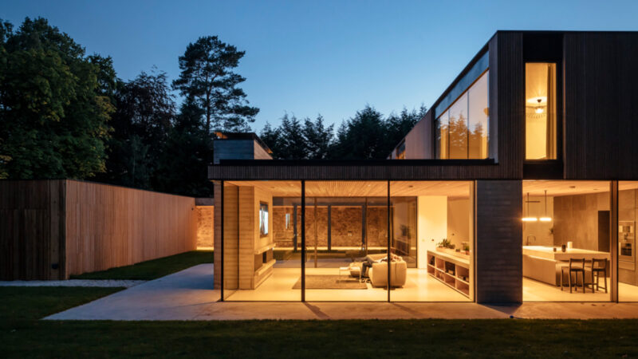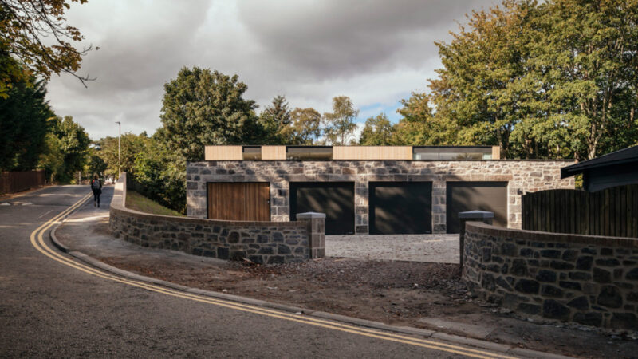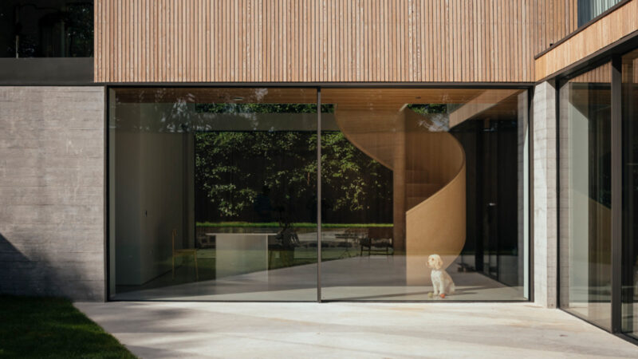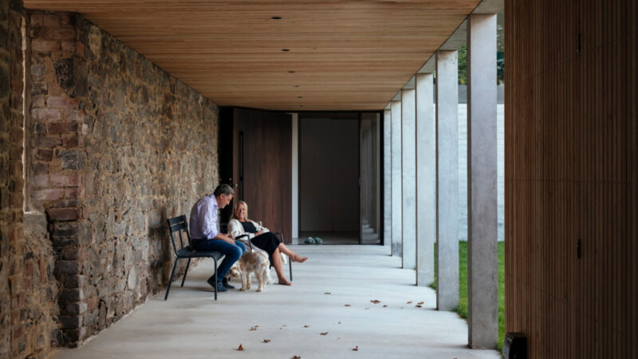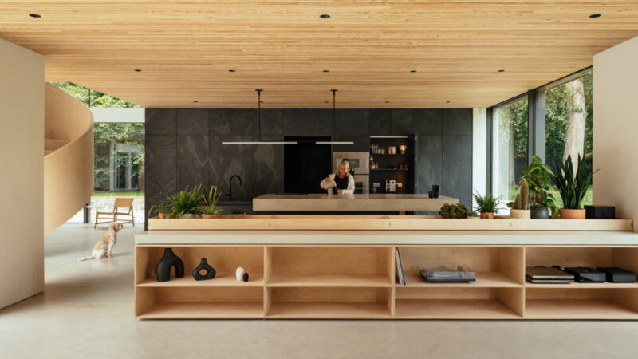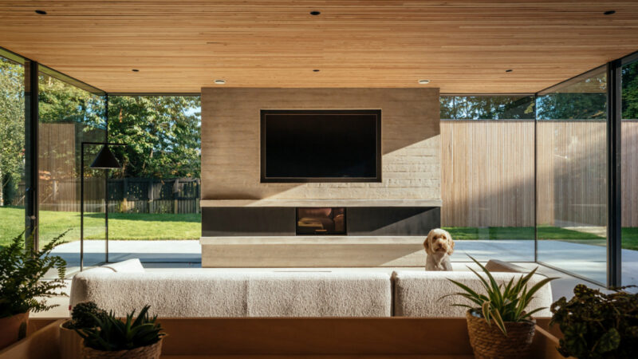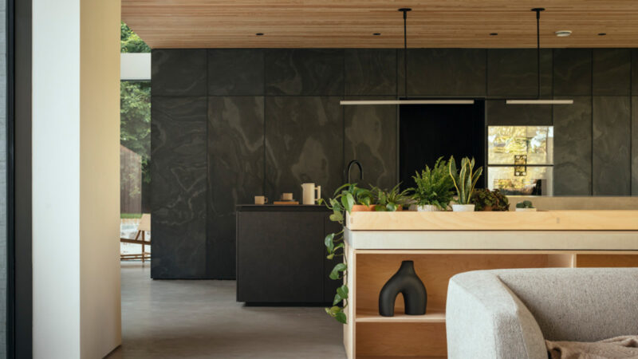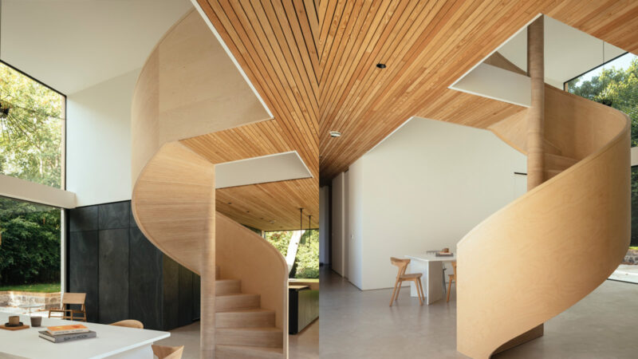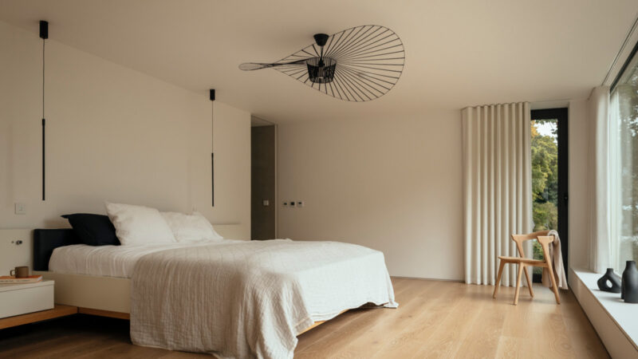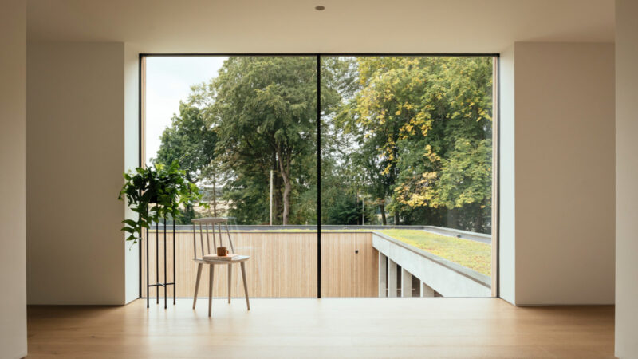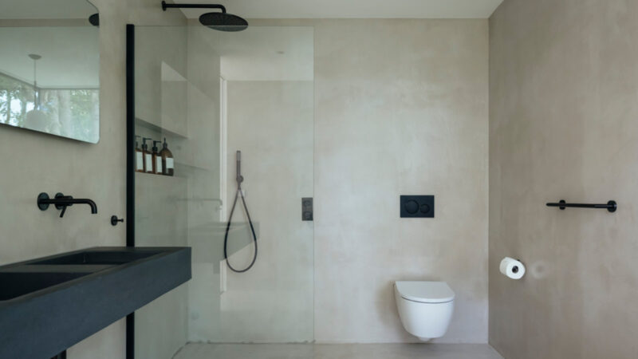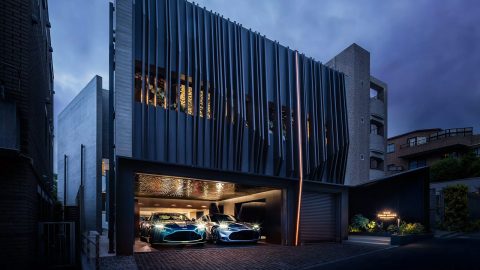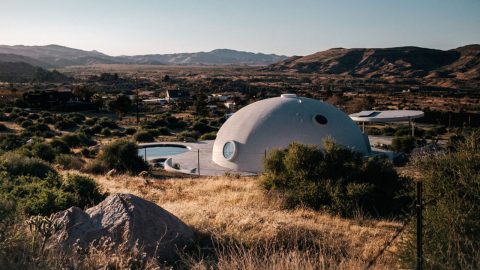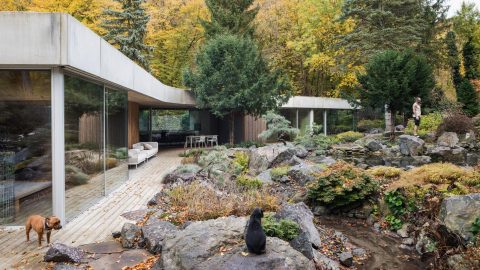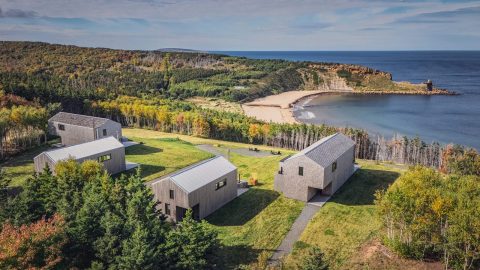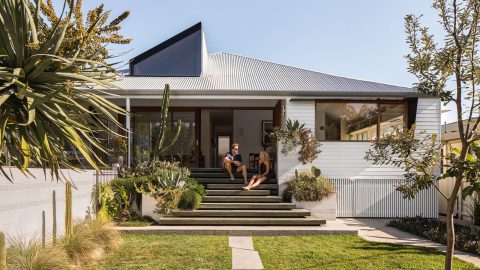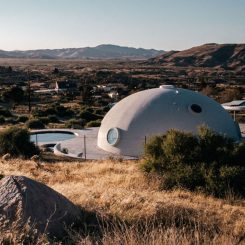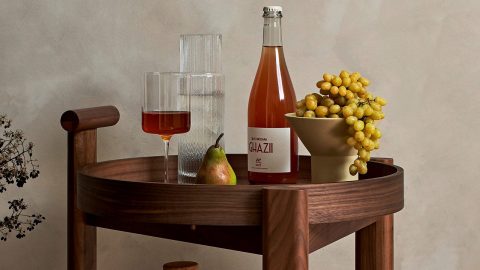Brown & Brown, a Scotland-based architectural firm, has recently completed an exceptional low-energy residence in Aberdeen. Nestled in a conservation area, Arbor House seamlessly blends craftsmanship, design, and sustainability to create a private haven for a mature couple.
The contemporary two-story home features slim Larch batten cladding, accentuated by expansive glazing, capturing ample southern sunlight. Strategically positioned in a gentle dip, Arbor House cleverly shields its volume from the neighboring sloping road.
Brown & Brown collaborated with specialist contractor Coldwells Build and Craft workshop Angus & Mack to bring this vision to life. The property replaces a dilapidated stone farmhouse, with salvaged masonry integrated into a sweeping boundary wall. The retention of a section of the original cottage as a modern colonnade adds character and pays homage to the property’s heritage.
Inside, the logical floor plan of Arbor House adapts to the couple’s changing needs. A custom-fumed oak pivot door opens to a wide hallway, revealing uninterrupted views of the gardens. The central dining space, a double-height glazed atrium, immerses occupants in nature while featuring a striking Birch plywood spiral staircase as its centerpiece. The ground floor encompasses a chef’s kitchen, clad in slate panels, a lounge with floor-to-ceiling glazing, and a timber board-marked concrete fireplace.
On the second floor, the sleeping quarters offer a main bedroom with a glazed bathroom and additional rooms for the couple’s grown children. A sedum roof breaks up the volumes and integrates the structure with the surrounding tree lines, showcasing the commitment to sustainability.
Arbor House capitalizes on natural materials, passive heating and cooling, and a ground source heat pump to reduce operational costs and carbon footprint. The restrained palette of salvaged and local materials, such as Larch battens and slate joinery, harmoniously blends with the natural surroundings.
In other architectural news, see the Bugatti Residences.

