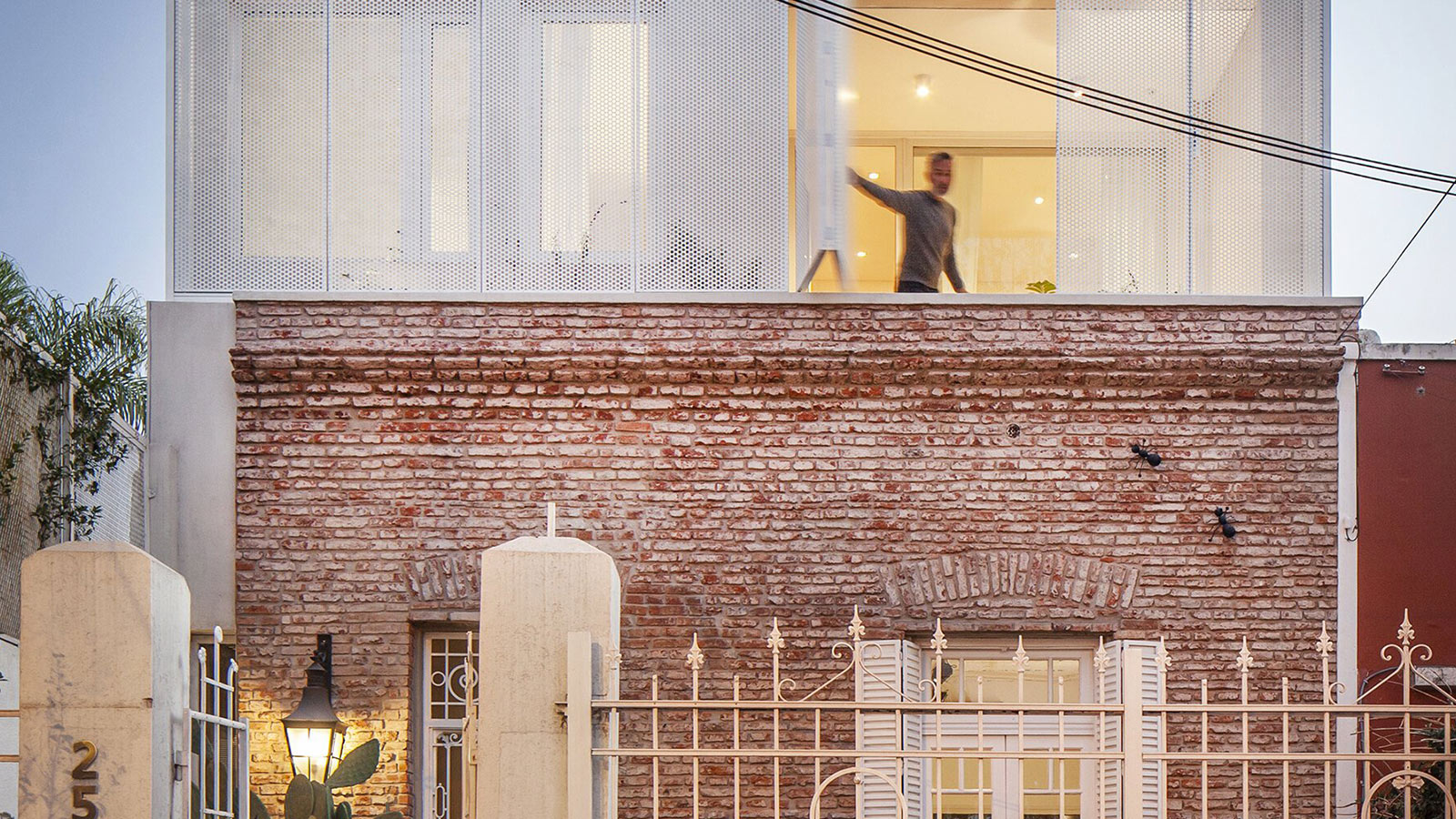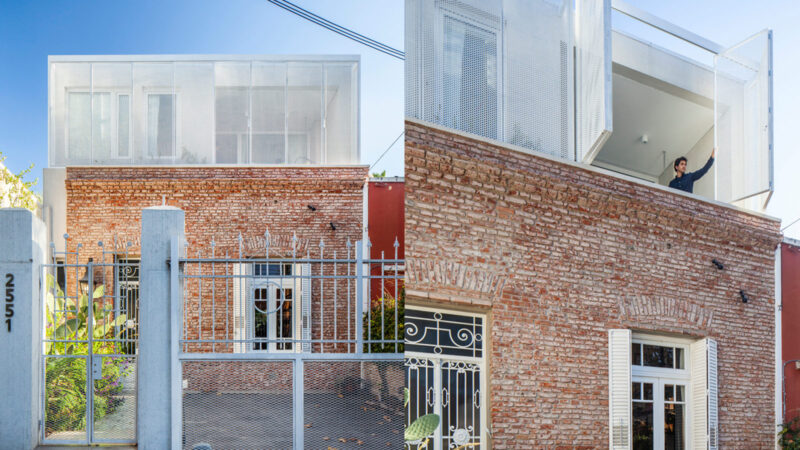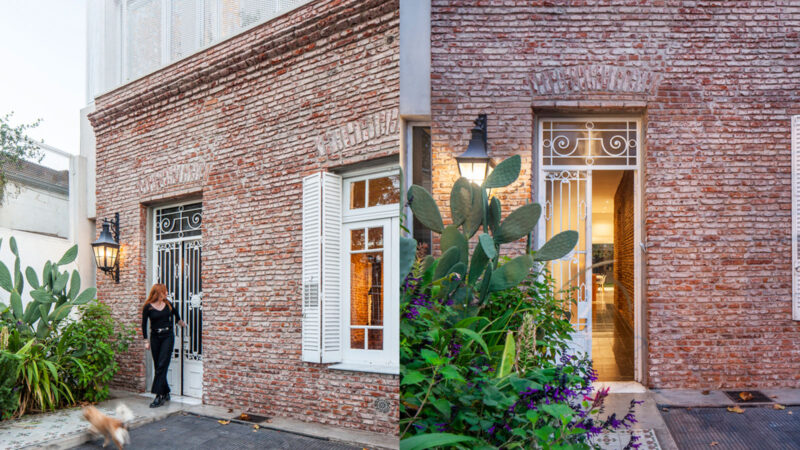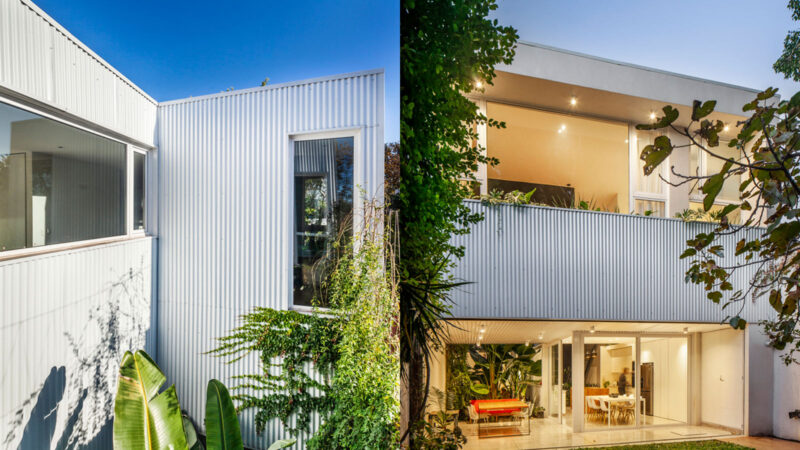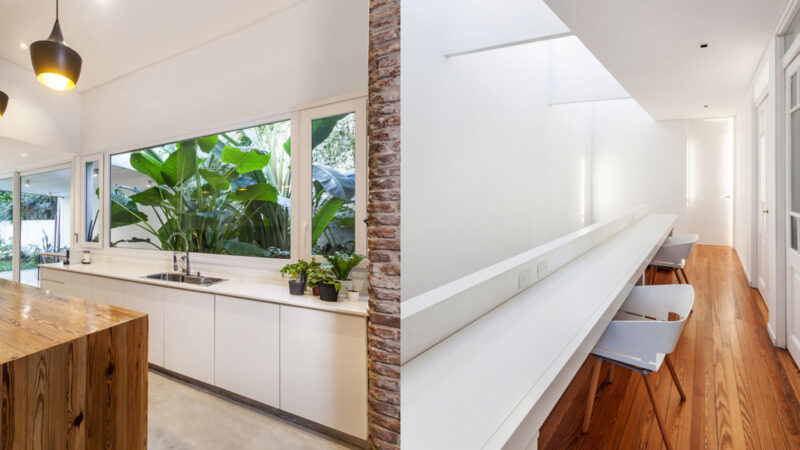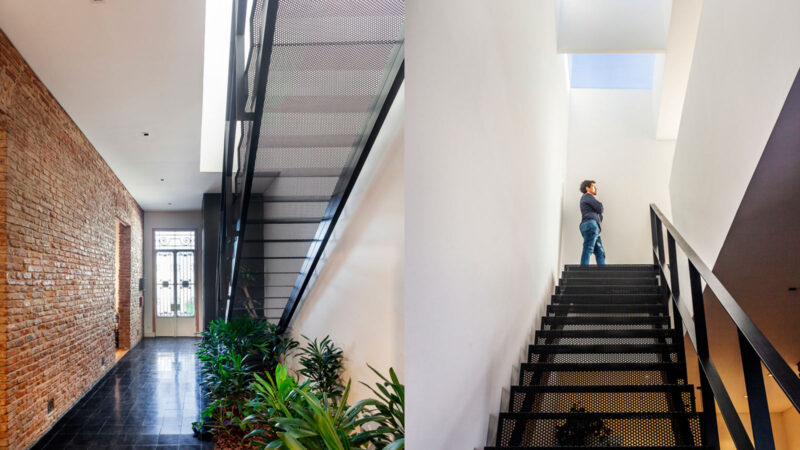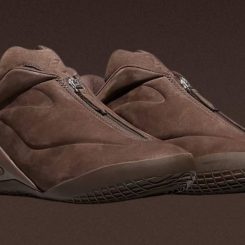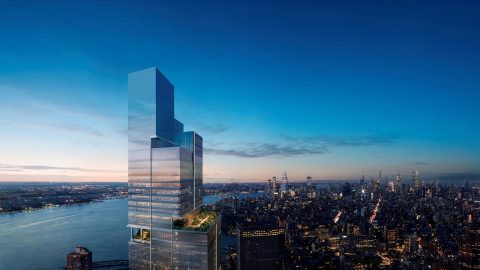Buenos Aires-based architecture firm, Estudio PK, has recently revealed its latest work dubbed Casa Hormiga. Originally a pre-existing humble, one-story house located in Buenos Aires’ San Fernando City, Estudio PK spearheaded an impressive renovation to both expand and alter the design of the original home.
The design team accomplished this by preserving the footprint of the existing structure and topping it with a lightweight addition that, according to the team, “creates a nexus between the authentic house and the new intervention.” As a result, the lower half of the residence’s exterior retained the original brickwork, while the upper level was finished with balloon framing and white perforated screening that shows at the front of the house. “The duality of what was the base of the existing house and what is new can be seen: the structure of sliding folding sheet metal shutters that gives dynamism to the façade,” states the architects.
One of the main goals of the renovation project was to bring more natural light into the residence. Estudio PK did this not only with the addition of the perforated sheet metal shutters but also by adding skylights in the ceiling of the second floor and adding larger windows throughout. By removing several existing walls on the first level, additional natural light was allowed into the interior of the house. To take advantage of this light, garden areas were created on the first floor, which lends an organic feel to the residence. The large windows at the back of the house open to a new garden and courtyard area created for the enjoyment of the residence’s family.
For another architectural project, see Parkside Seoul.

