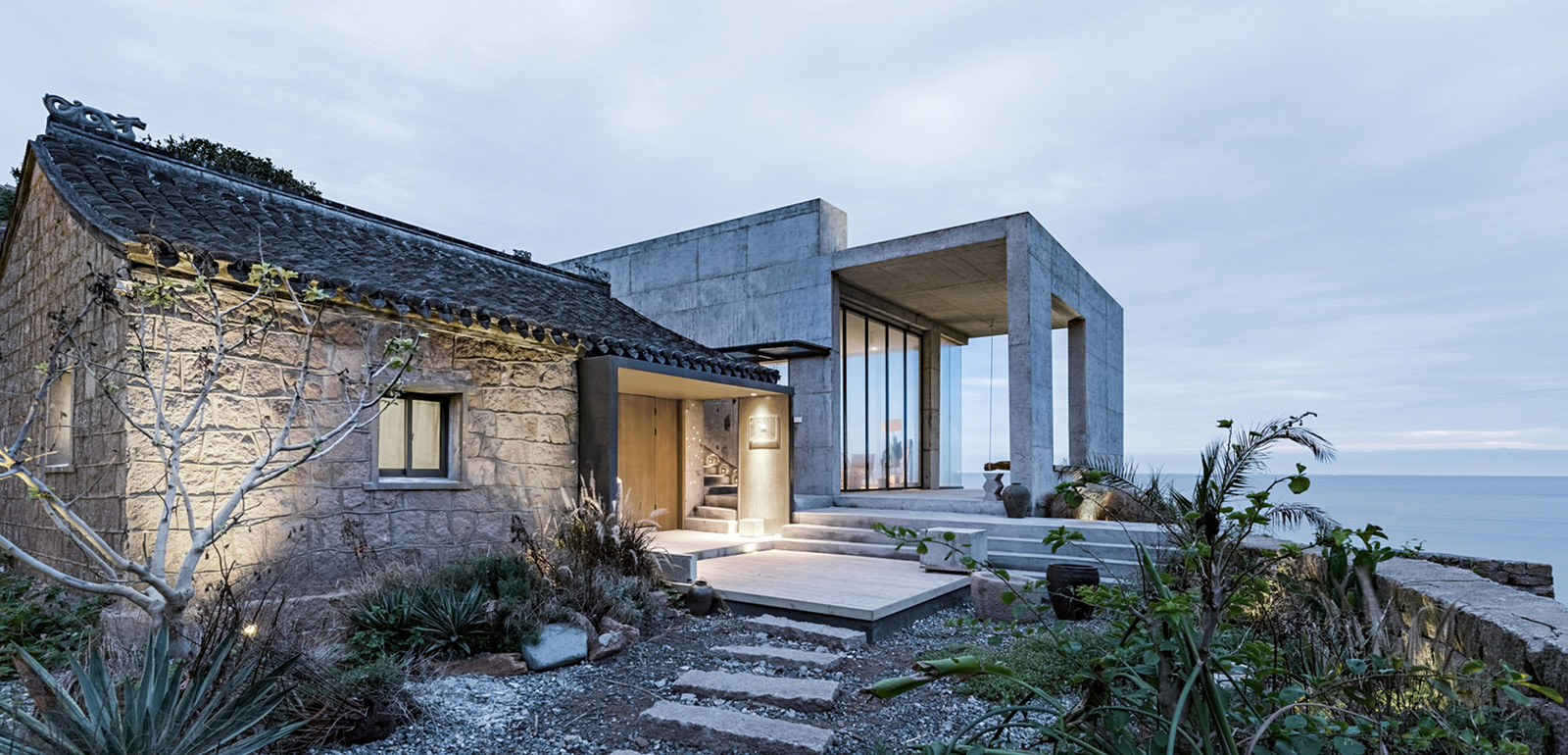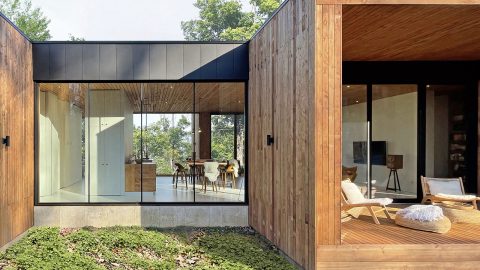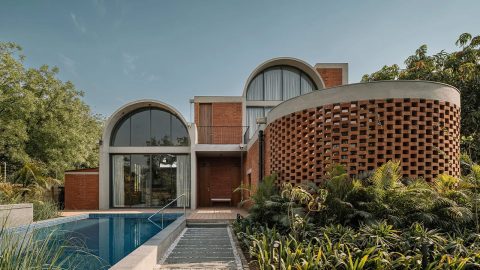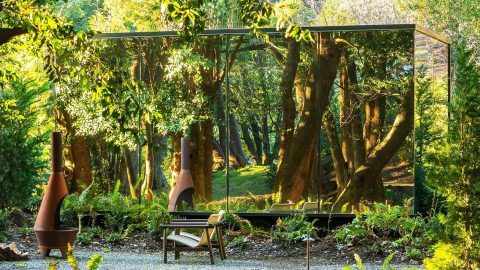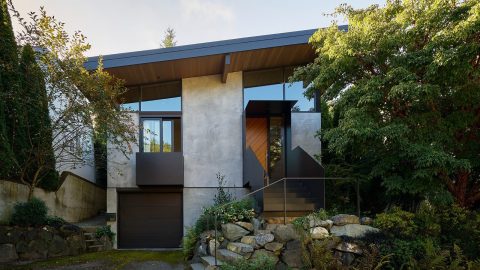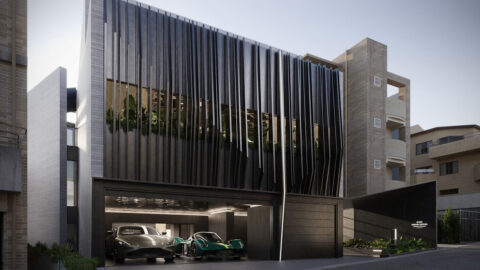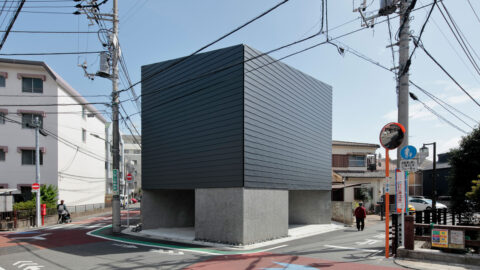The majority of houses in one of the villages in the Zhoushan Islands are constructed from stone and locally sourced building materials, where the harsh climate and age of the homes have greatly contributed to collapsing roofs and hollowed-out rooms. Fortunately for two of these houses, Evolution Design decided to embark on the Zhoushan Renovation project.
The Zhoushan Renovation focused on the interior design possibilities for making one home out of two. The challenge was to create a new abode that maximized space, create an open floor plan, and artfully combine new-age architectural tactics with the traditional stone facade of the village. The result of the Zhoushan Renovation is a home that features multi-angled views, is as beautiful during the day as it is at night, and perfectly manifests the importance of retaining timeless traditions when creating a new abode.
The minimalist style avoids excessive decoration. Reinforced concrete provides the support and stability that the home will need to survive the harsh sea climate. A strategically installed glass ceiling provides an abundance of natural light in the newly created kitchen, while the addition of a “box” connects a multi-level courtyard to bring synergy between the master bedroom and the guest rooms. In this way, the “box” space is ideally situated for enjoying expansive views of the sea while gathering for recreational and social activities.

