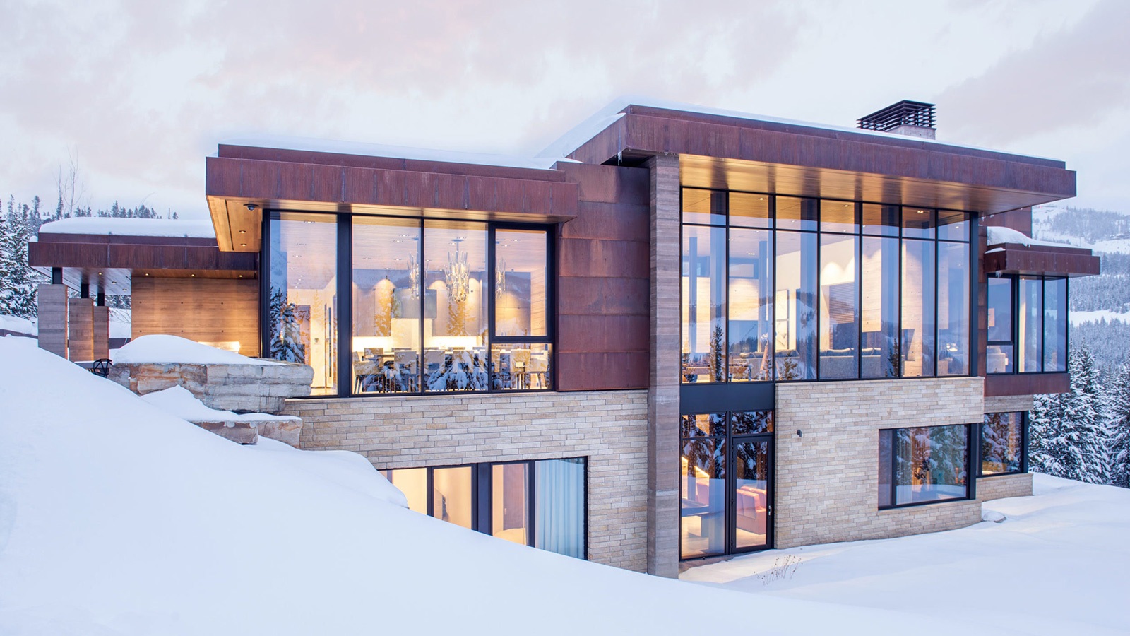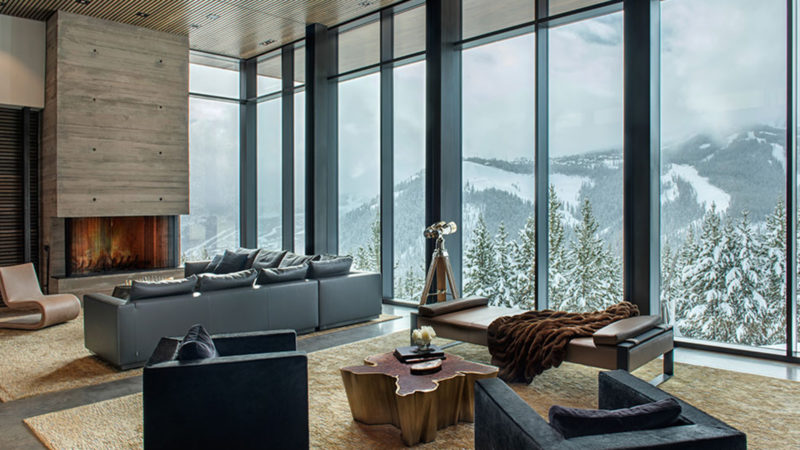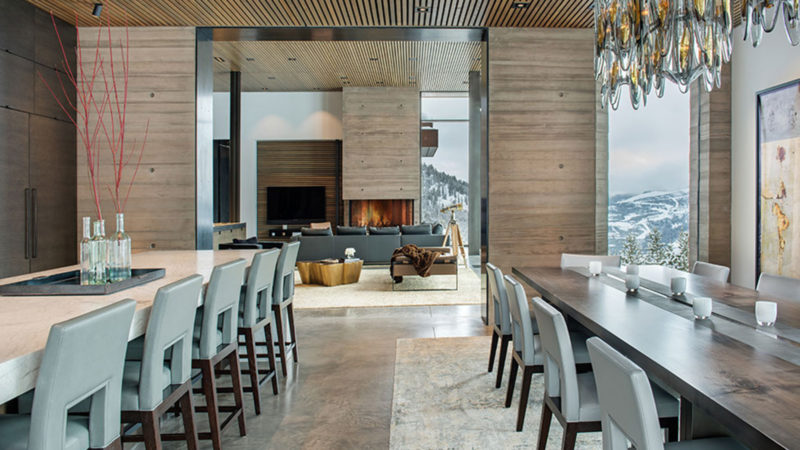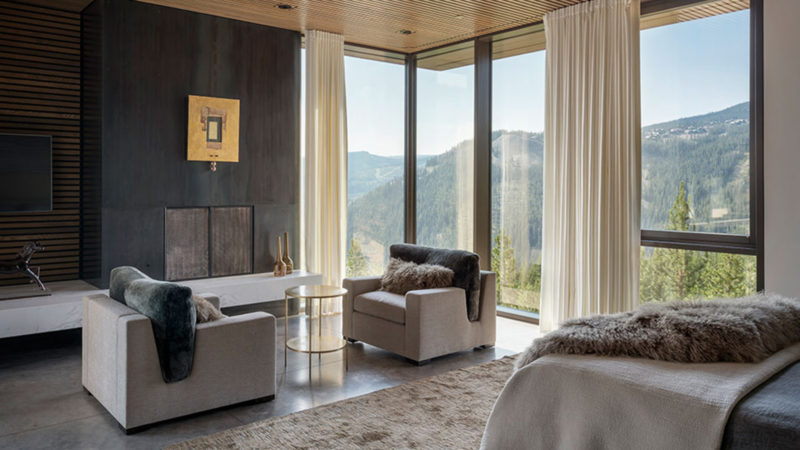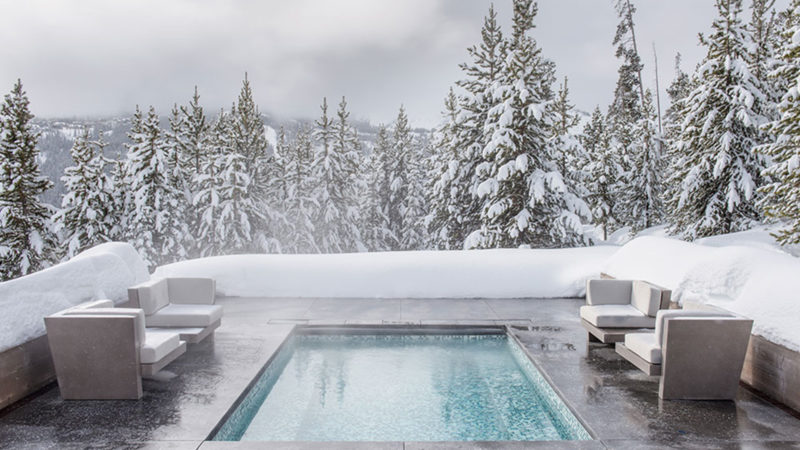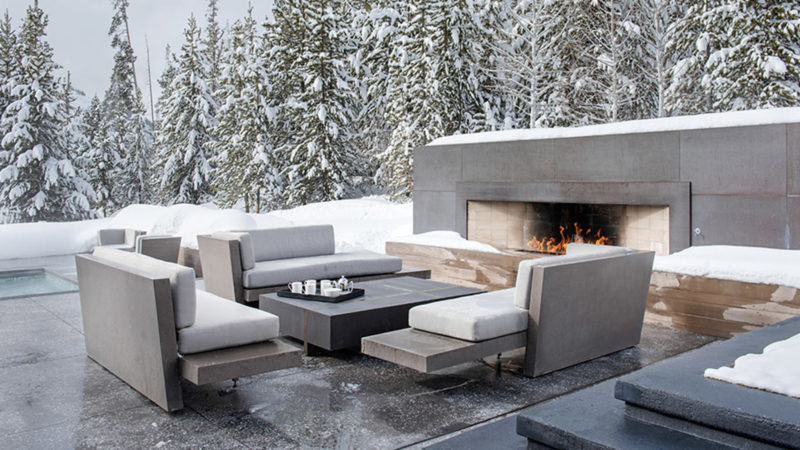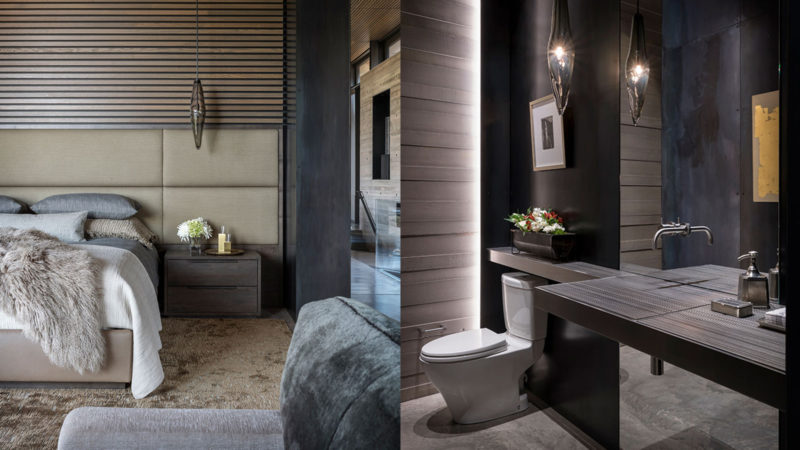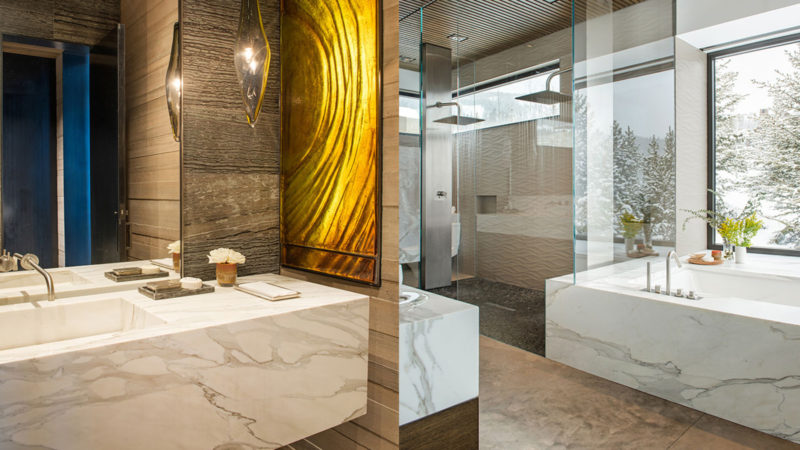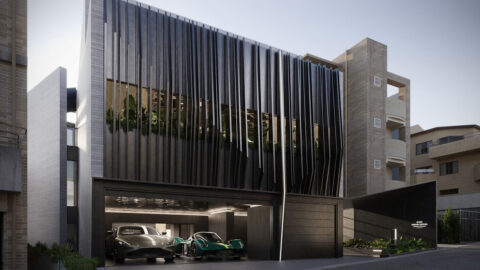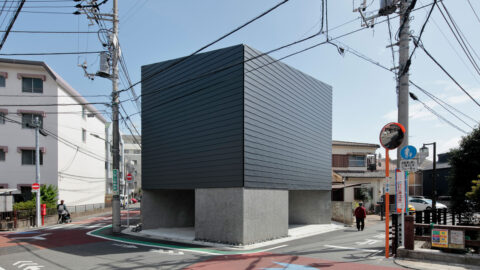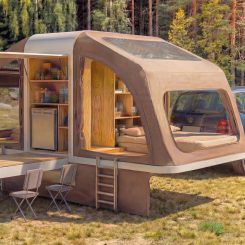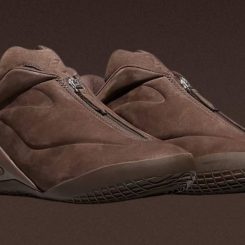Nestled deep within Montana’s Madison Range just northwest of the national park that serves as its namesake, the Yellowstone House by Stuart Silk Architects is a two-story, modern lodge-style dwelling perched 8,100 feet above sea level. Paying homage to its scenic surroundings, the striking modern home reinvents the notion of an alpine retreat.
Clad in rust-colored core-ten steel panels and warm-toned board-formed concrete, the contemporary chalet has an industrial aesthetic — much like a Donald Judd sculpture fashioned from the side of a mountain. With 6,100 square feet of contemporary space, site-specific luxury touches, and floor-to-ceiling windows providing Big Sky views of the summit of Pioneer Mountain. The 15-foot ceiling Great Room is flanked by the kitchen and dining room to the west and the master bedroom to the east. Three guest suites, an entertainment room, and a bunk room make up the first floor. Stuart Silk Architects set the home amidst a 5,200-acre private residential community and is the first concrete-and-steel home in the Yellowstone Club.

