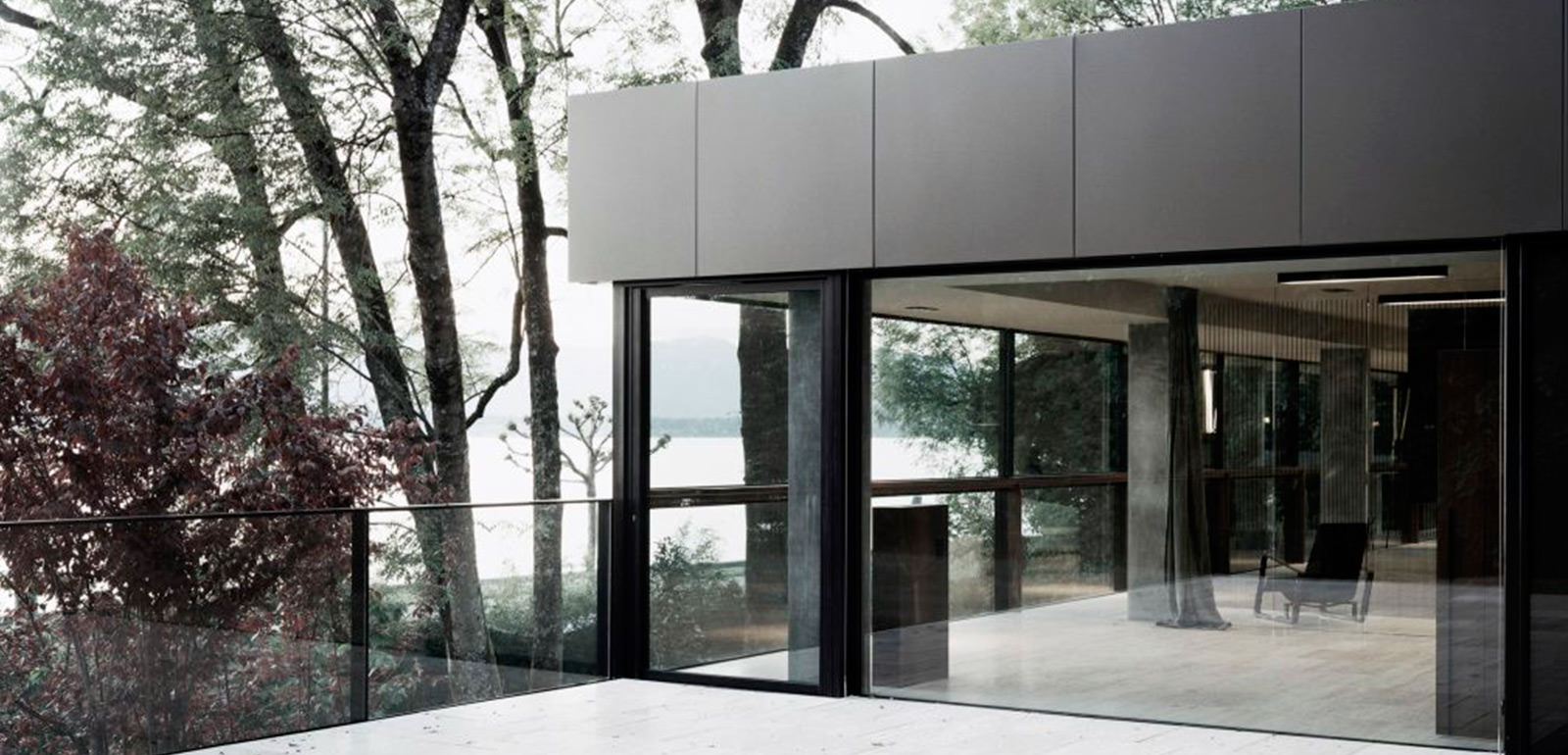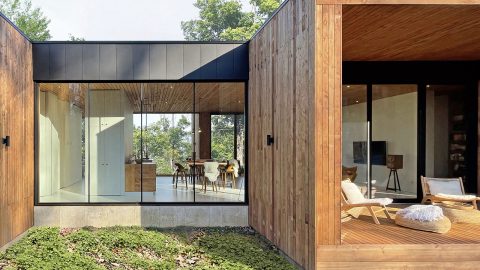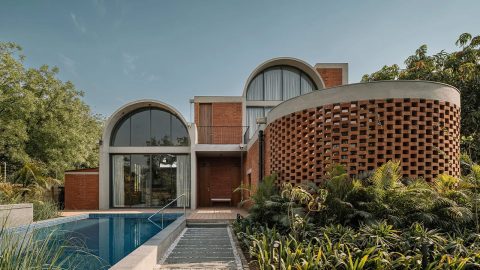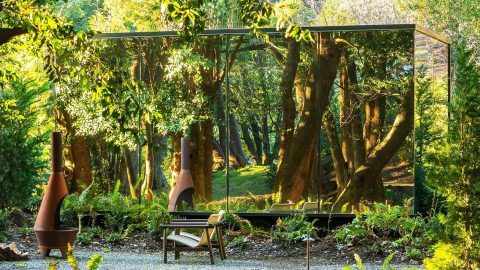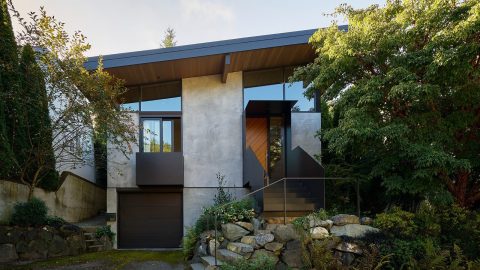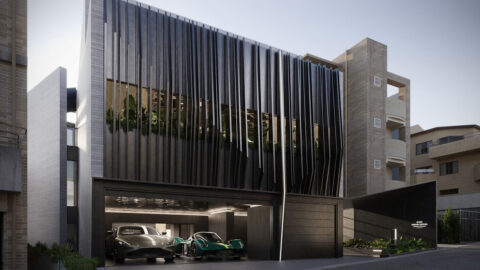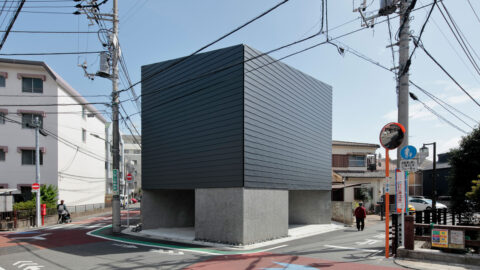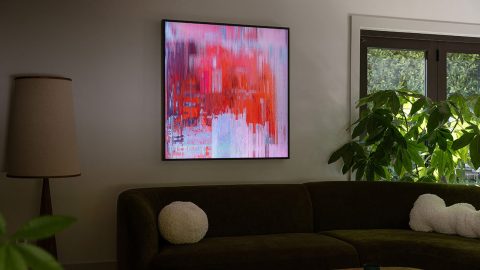It’s not often that a building is able to receive a breath of new life with a completely new purpose. The original design’s intended purpose for each building determines the functionality and aesthetics, limiting its use when it needs to adapt to a new purpose, yet a commercial building set on the shore of Lake Geneva has been successfully reworked as a minimalist family home in the hands of Swiss architect, Philippe Meyer.
Villa Le Lac is a former office building converted for a young family with three children that had been constructed for the client’s family business in the ‘60s. It’s a metamorphosis inspired by the surrounding landscape on the shore of Lake Geneva that offers expansive views of the breathtaking scenery. To take advantage of the scenery, Meyer planned the main living area on the upper floor and stripped away the existing walls, leaving only the structural shell, which were replaced with glass panels. The open plan living space is divided into different functions via a row of columns, open shelves, and a chimney suspended above the fireplace, maintaining a visual connection between the spaces while keeping each function distinct. The resulting space is a minimalist, yet striking family home like no other.

