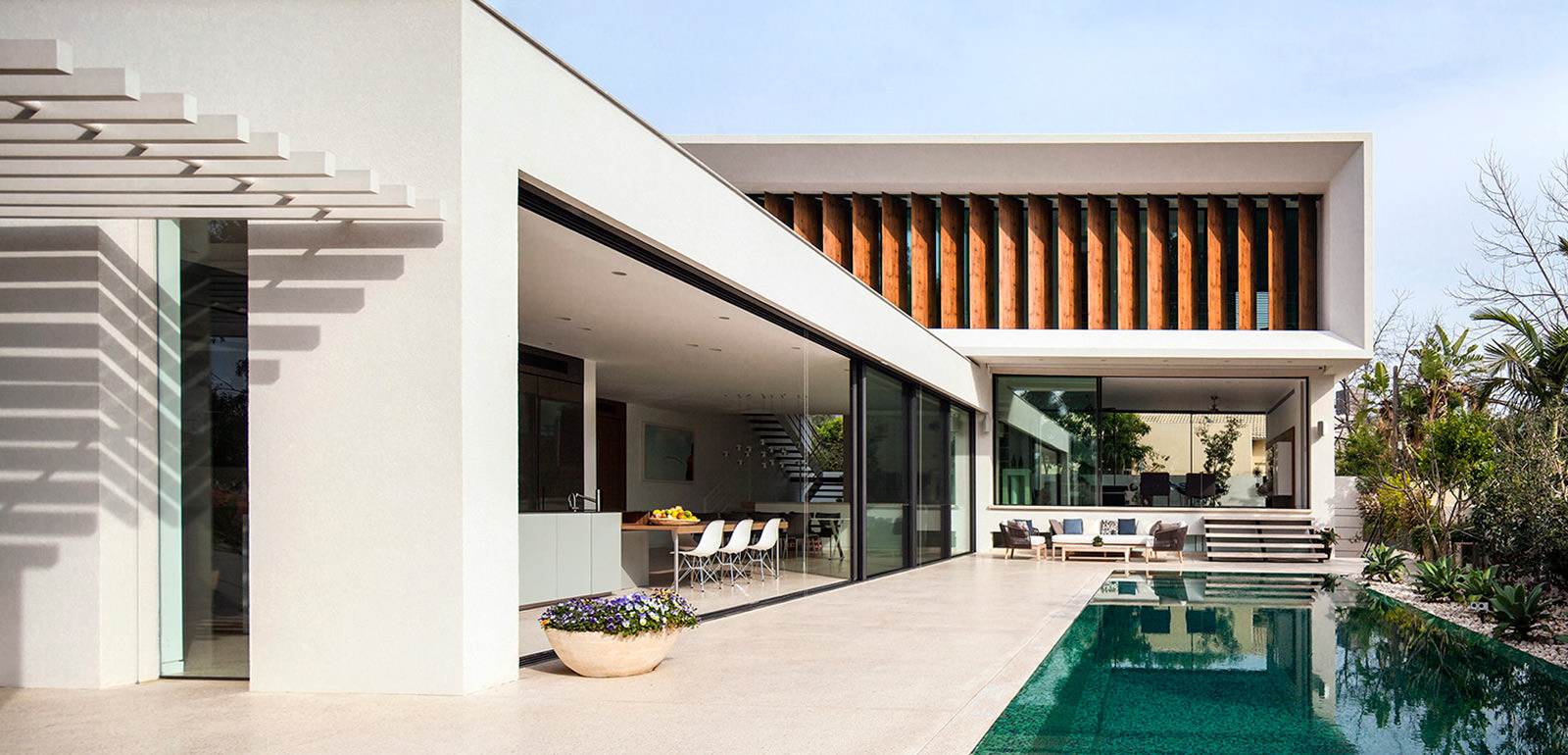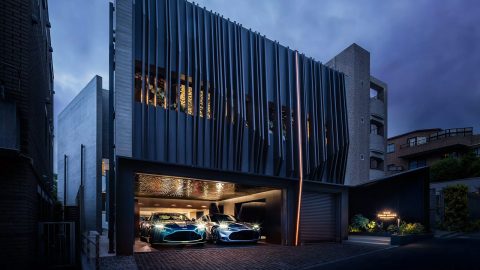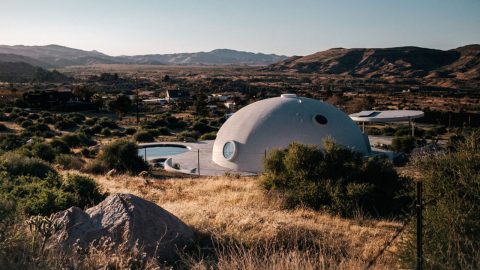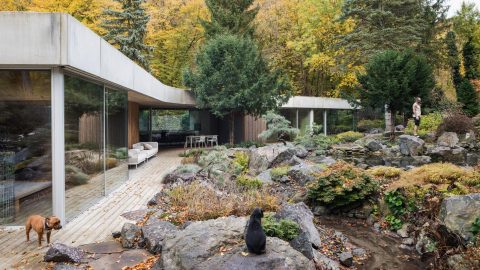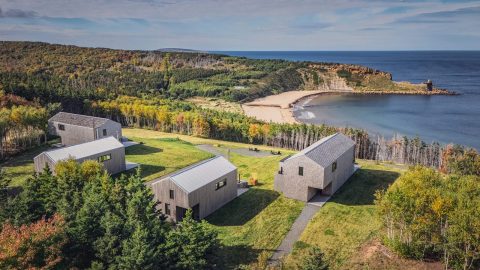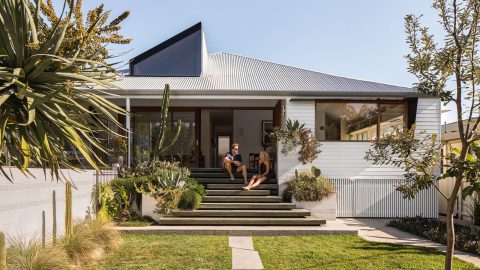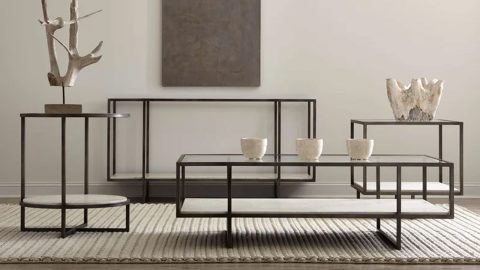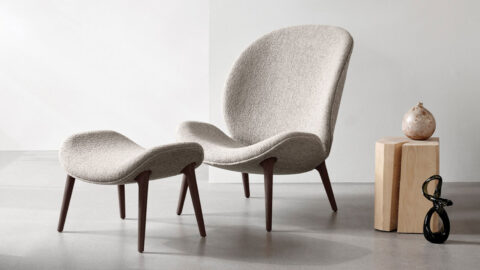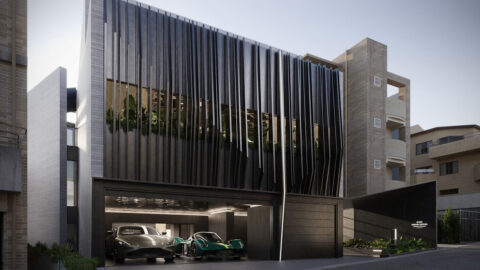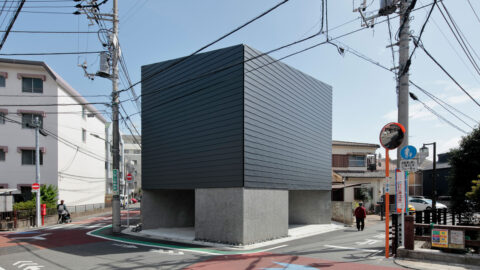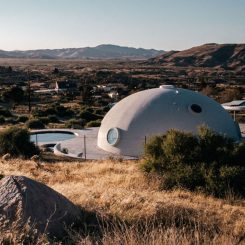When designing a house that’s optimized for the Mediterranean weather, it makes a lot of sense to focus on what makes this area’s climate so unique. In the case of the TV House by Pazgersh Architecture + Design, it was the pool and the Mediterranean gardens, as they developed an L-shaed program designed around them.
Located in Tel Aviv-Yafo, Israel, the TV House has been designed for a family with children. The open public space maximizes the light and view out to the pool and gardens, while the different elevation separates the kitchen and dining area from the main living area. The public area on the ground level acts as a transitional space between the large master bedroom on the upper floor and the bedrooms on the lower level. The house re-examines the boundaries of its interior and exterior spaces with large panes of windows that can slide open, which are used as dynamic partitions for a complete indoor-outdoor lifestyle.

