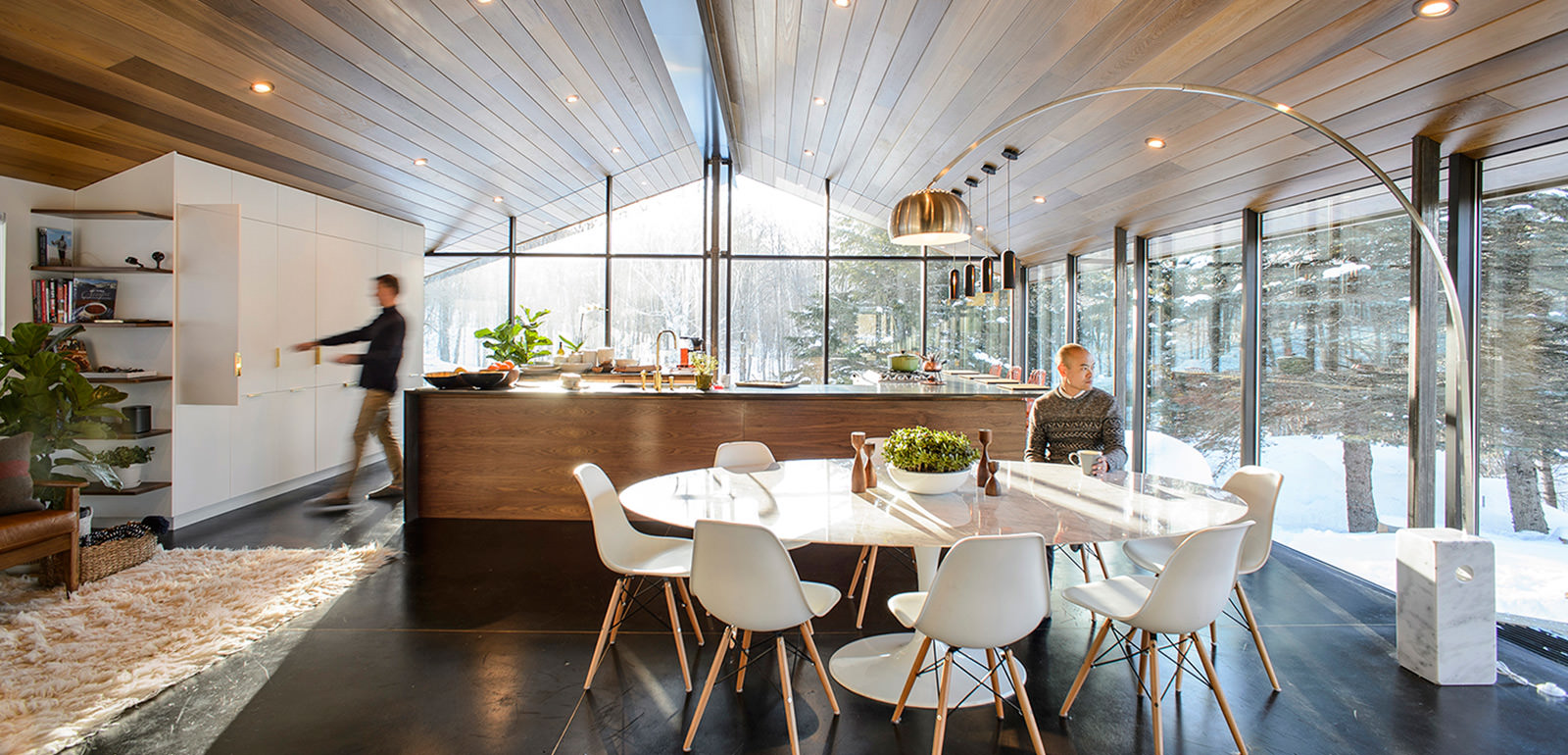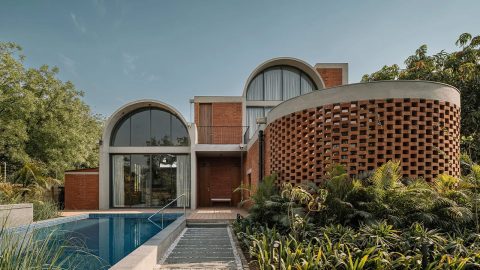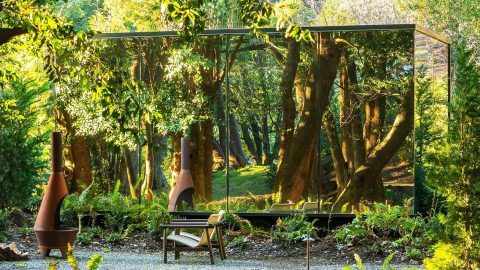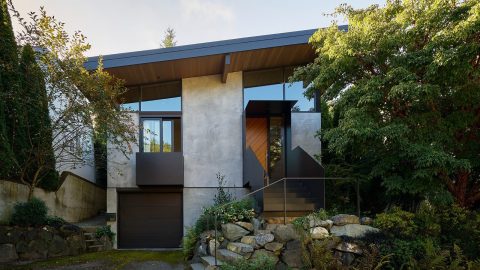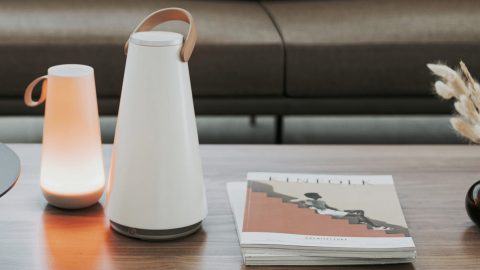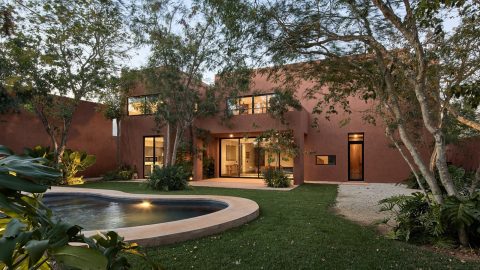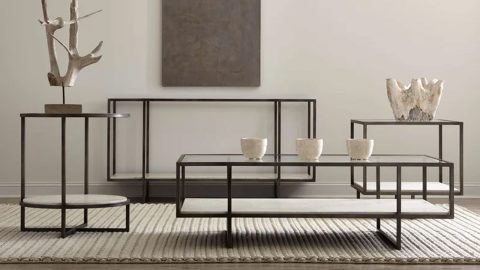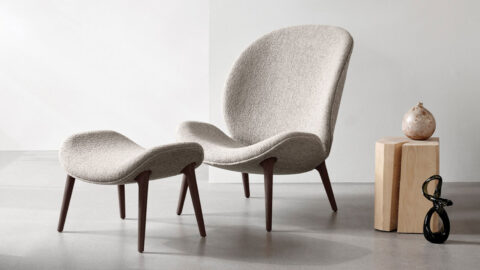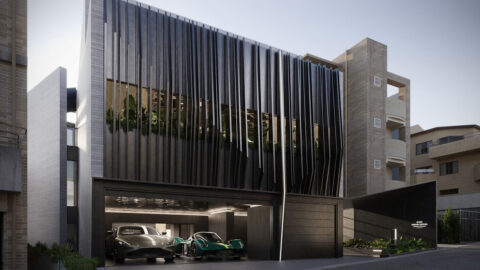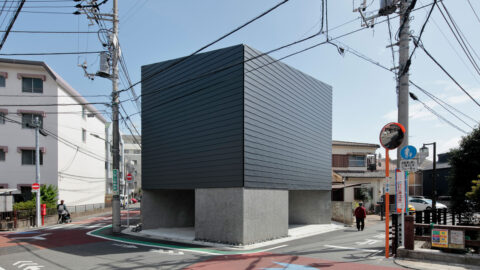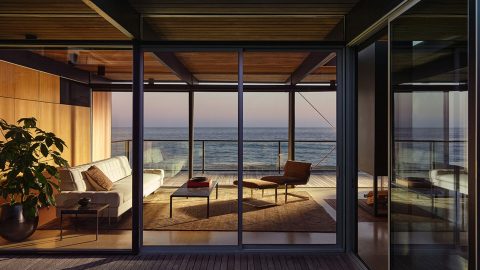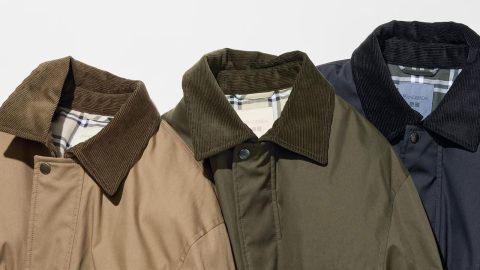Every person dreams about a home that has the perfect scenic view. Whether it is a home along the beach, lakeside or mountain ridges, you want to be able to see the breathtaking outdoor environment no matter where you are inside the house. In fact, there are just some sights that you don’t want to have covered up by stone, brick or wood walls.
For those who want to feel truly immersed in their natural environment, the Trefoil Glass House is a nature lover’s dream. Designed by J.Roc Design, this custom home built along a rural slope in Stowe, Vermont is a unique construction where the house is separated into three square sections. The three sections are joined through one side wall of the square, making the house appear as a Y shape with a three-sided hearth at the center. The entire structure is completely accessible for wheelchair use and the needs of the elderly to provide an age-in-place home for the residents.
There is an upper floor with living spaces, and a lower floor with addition rooms and the garage. From every public space in the house, glass-lined walls allow you to peer out into the distance. Yet don’t think that the house doesn’t offer any privacy. The more private areas have sculpted louvers to shield the occupants from prying eyes. The main interior materials in the house are polished black concrete, cedar, walnut, and brass.
The incredible perceptual design of the Trefoil Glass house can leave a person stunned by the inner beauty before even getting the chance to look out any of the windows. The Trefoil Glass house is a sight to behold.

