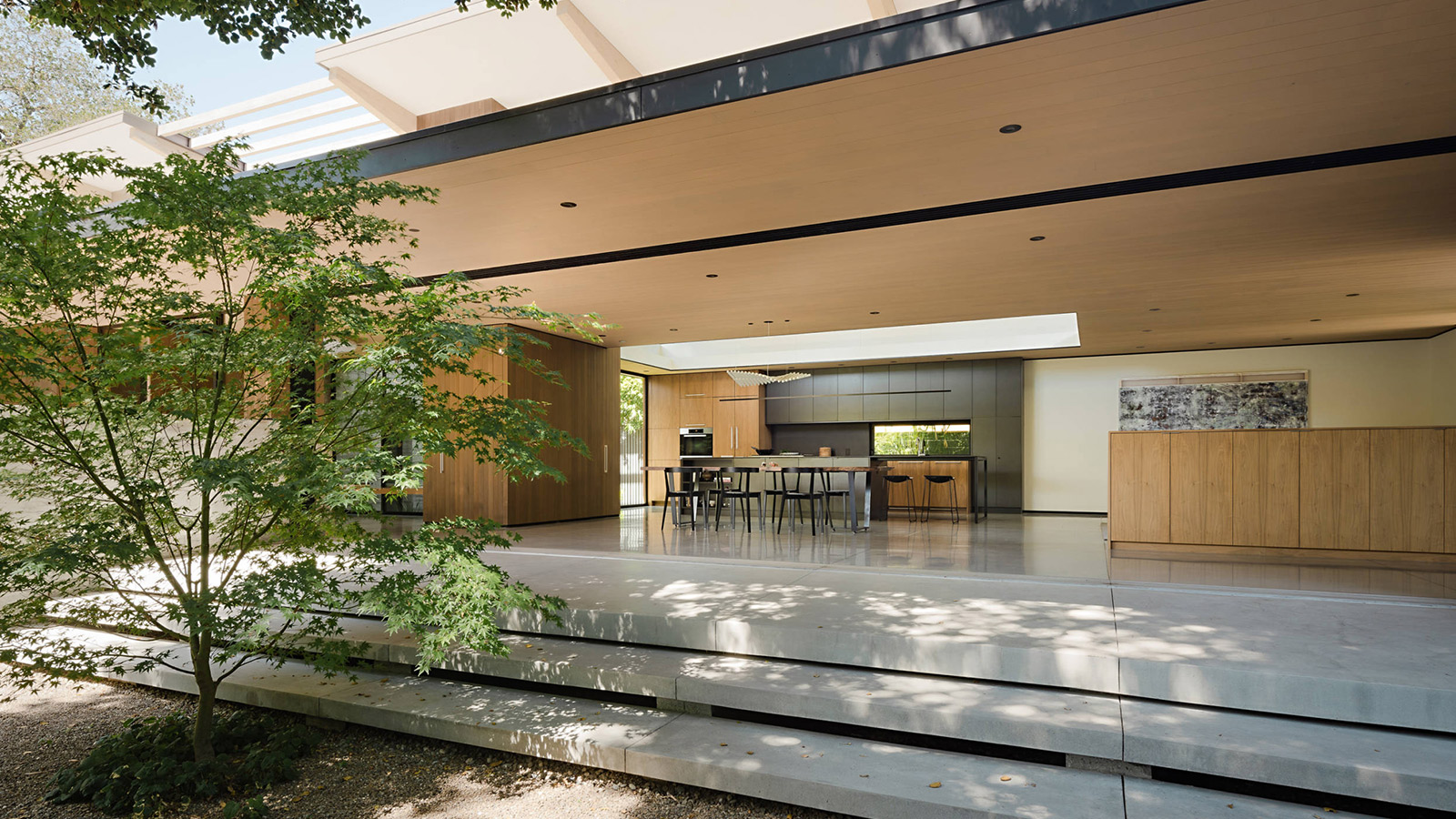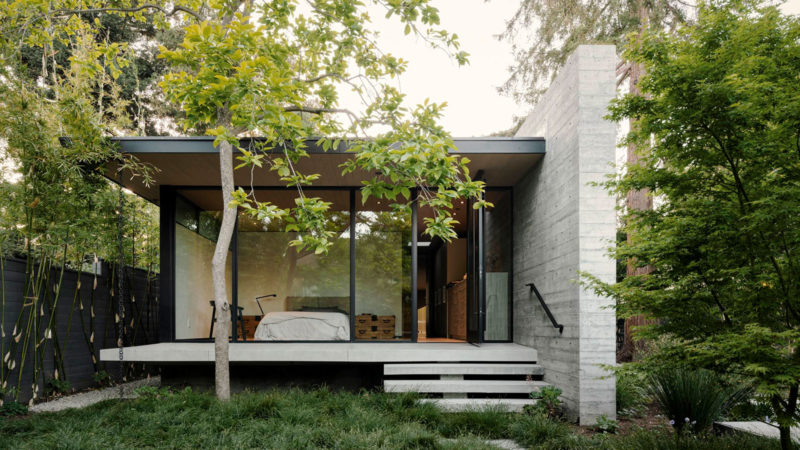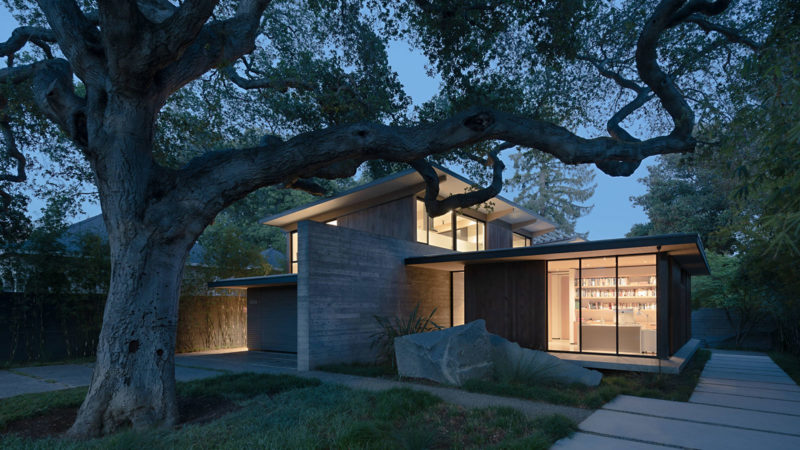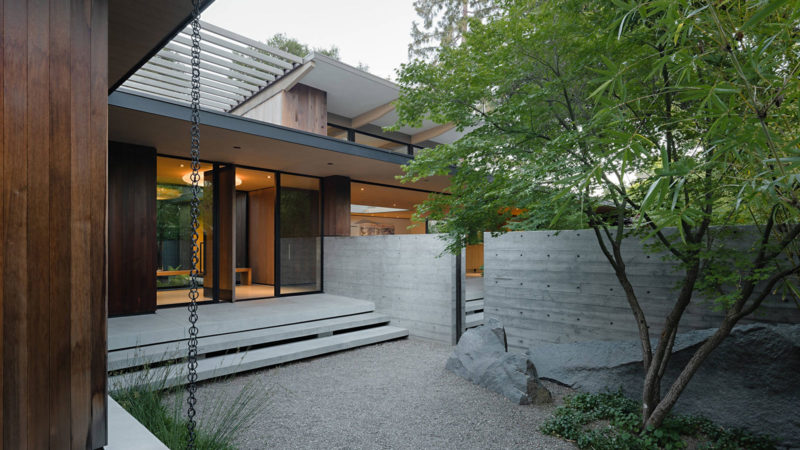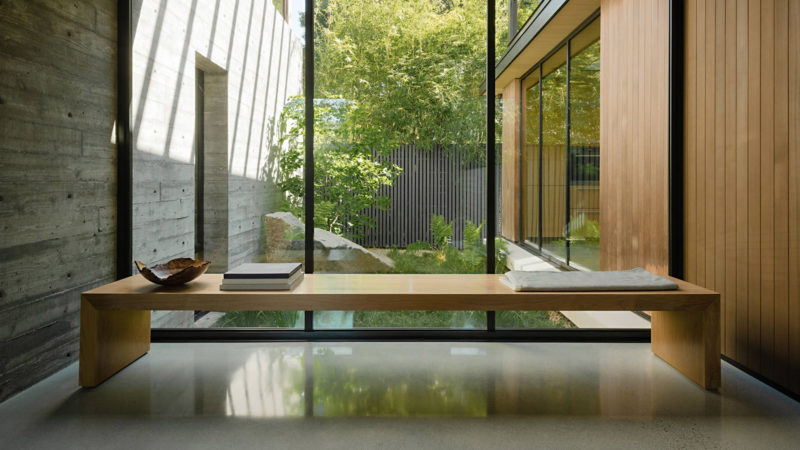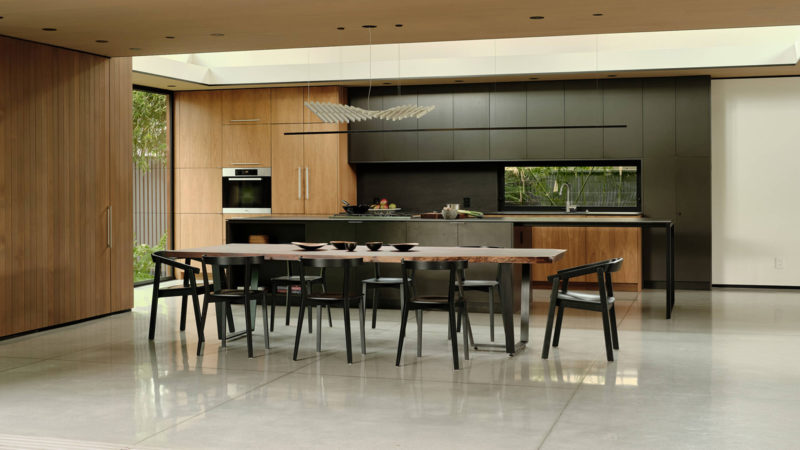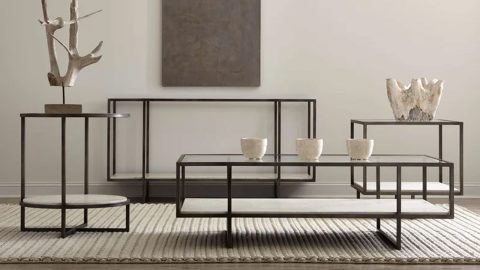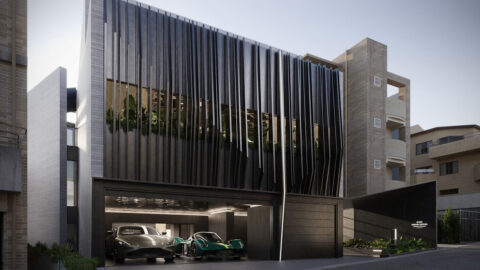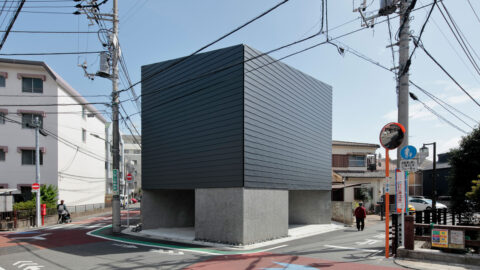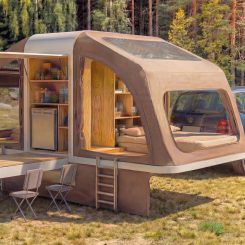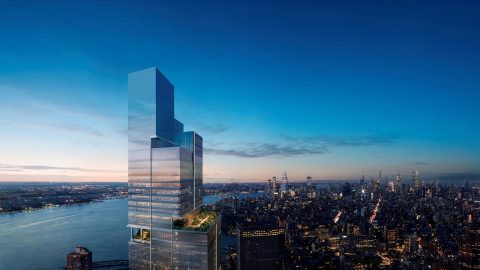Evoking the same sense of wonder Alice experienced after falling into that rabbit hole, The Sanctuary by Feldman Architecture is an enigmatic labyrinth with new wonders unfolding around each corner. Each room in the 1,489 sq ft home plays peek-a-boo with gardens and courtyards elevated as to not interrupt tree growth. Tucked among the lush vegetation of Palo Alto, California, this two-story natural playground creates a fusion between inside and out with retractable glass walls seemingly able to disappear with the push of a button.
Earthy materials, natural hues, and unpretentious decor blur the boundaries between urban and rural. Oversized windows punctuate much of the space, adding a soft glow around every corner, with the outdoors intended to be a focal point of this modern villa.
The Sanctuary was built for several purposes — it’s an eco-friendly haven for recent empty-nesters planning ahead for retirement, a picturesque backdrop for a large family or corporate gatherings, a retreat for anyone looking to easily bike or walk to downtown, and a rental for homeowners that want a separate space for others to live.

