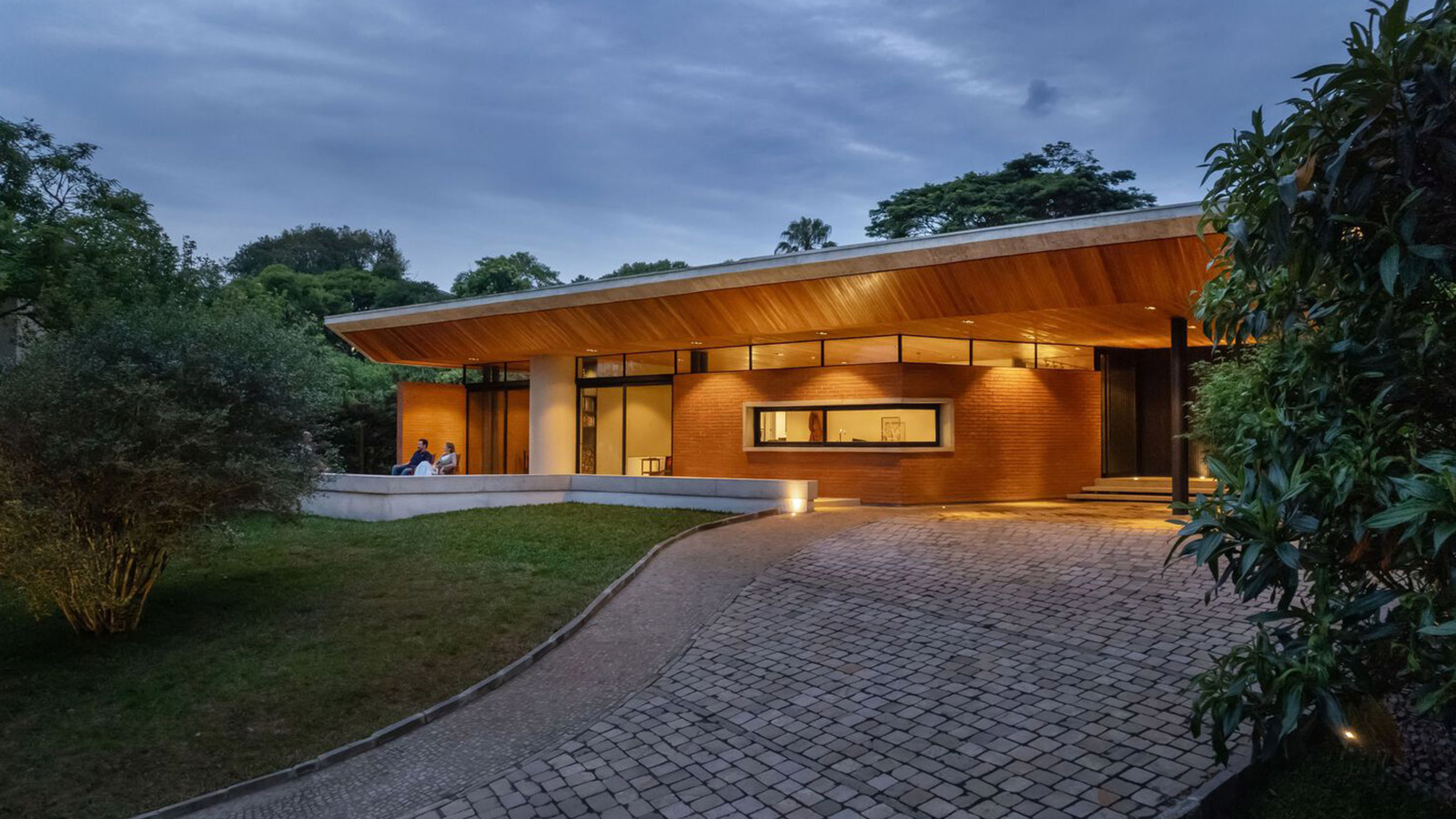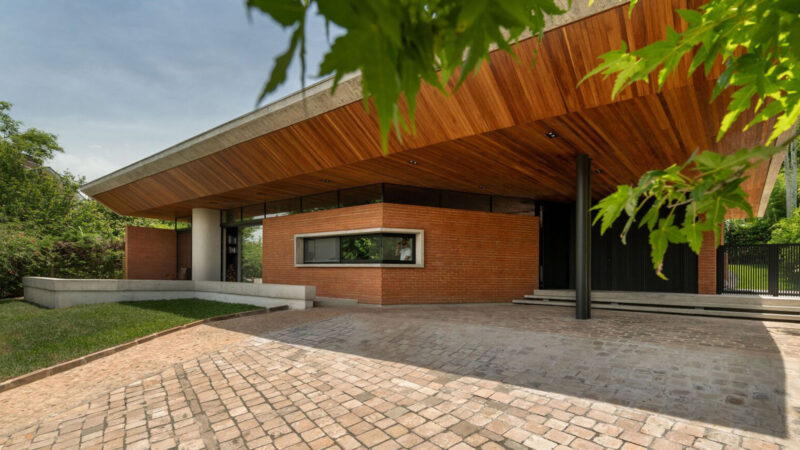
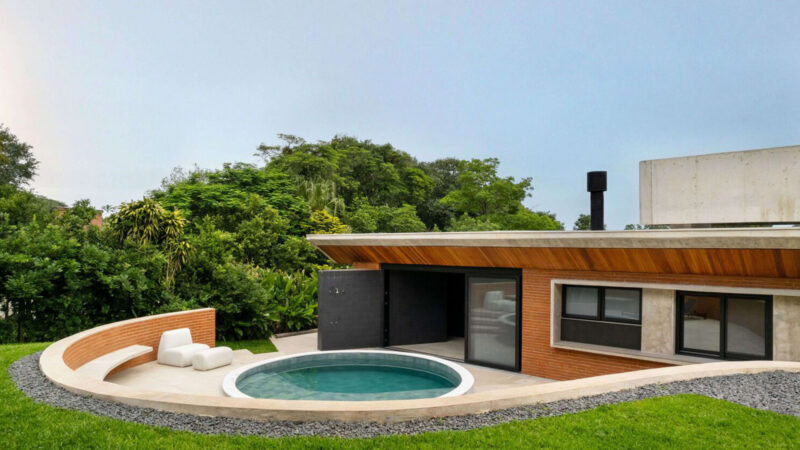
Tesche House by Galeria 733 is a modern architectural marvel nestled in the dense landscapes of southern Brazil. Originally envisioned as a weekend retreat, this residence has been transformed remarkably into a permanent abode, blending contemporary design with rustic charm.
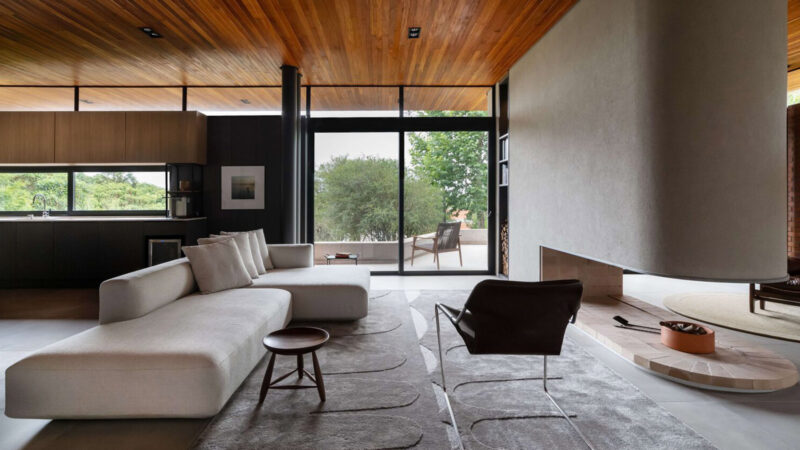
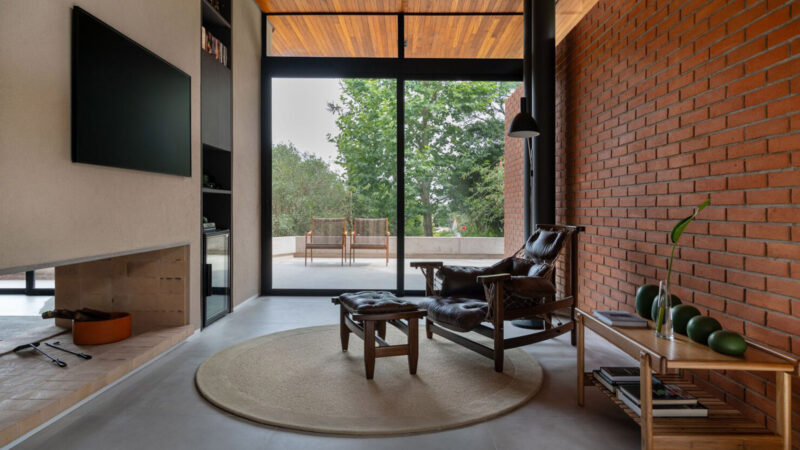
Situated within a spacious residential condominium, Tesche House embodies the owner’s vision for a distinctive yet understated dwelling. The project began with a simple premise: to create a home with a striking roofline that defied convention while harmonizing with its natural surroundings.
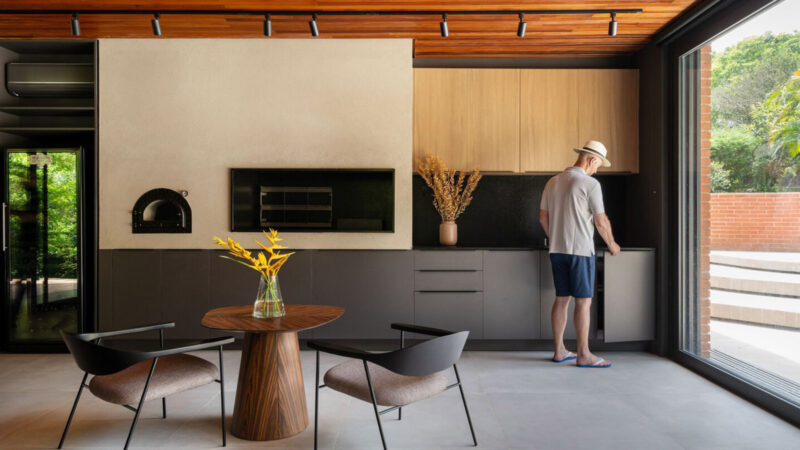
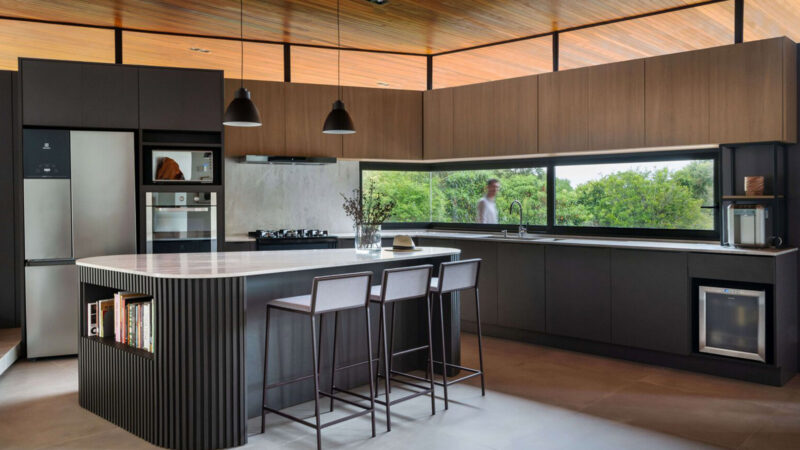
The design ethos of Tesche House is characterized by its moderately rustic aesthetic, paying homage to the region’s countryside ambiance. A prominent feature is the extensive slab roof, where subtraction prevails, creating an inviting interplay of light and shadow.
The floor plan of Tesche House strikes a balance between form and function, enhancing spatial dynamics. A diagonal axis guides the layout, revealing a tranquil pool area and picturesque landscape vistas.
Notable technical feats include the upper slab’s structural ingenuity, particularly the cantilevered southeast corner that shelters parked vehicles. The architectural narrative unfolds with contrasting façades: a porous, monumental, south-facing frontage juxtaposed with a more intimate, sinuous rear façade.
With its seamless integration into the surrounding greenery, Tesche House by Galeria 733 is a testament to modern Brazilian architecture, offering a timeless retreat for its inhabitants. This 3659 ft² residence embodies the essence of contemporary living while honoring the rich heritage of its locale.
In other recent architecture news, see RAD+ar’s Tanatap Frame Garden.

