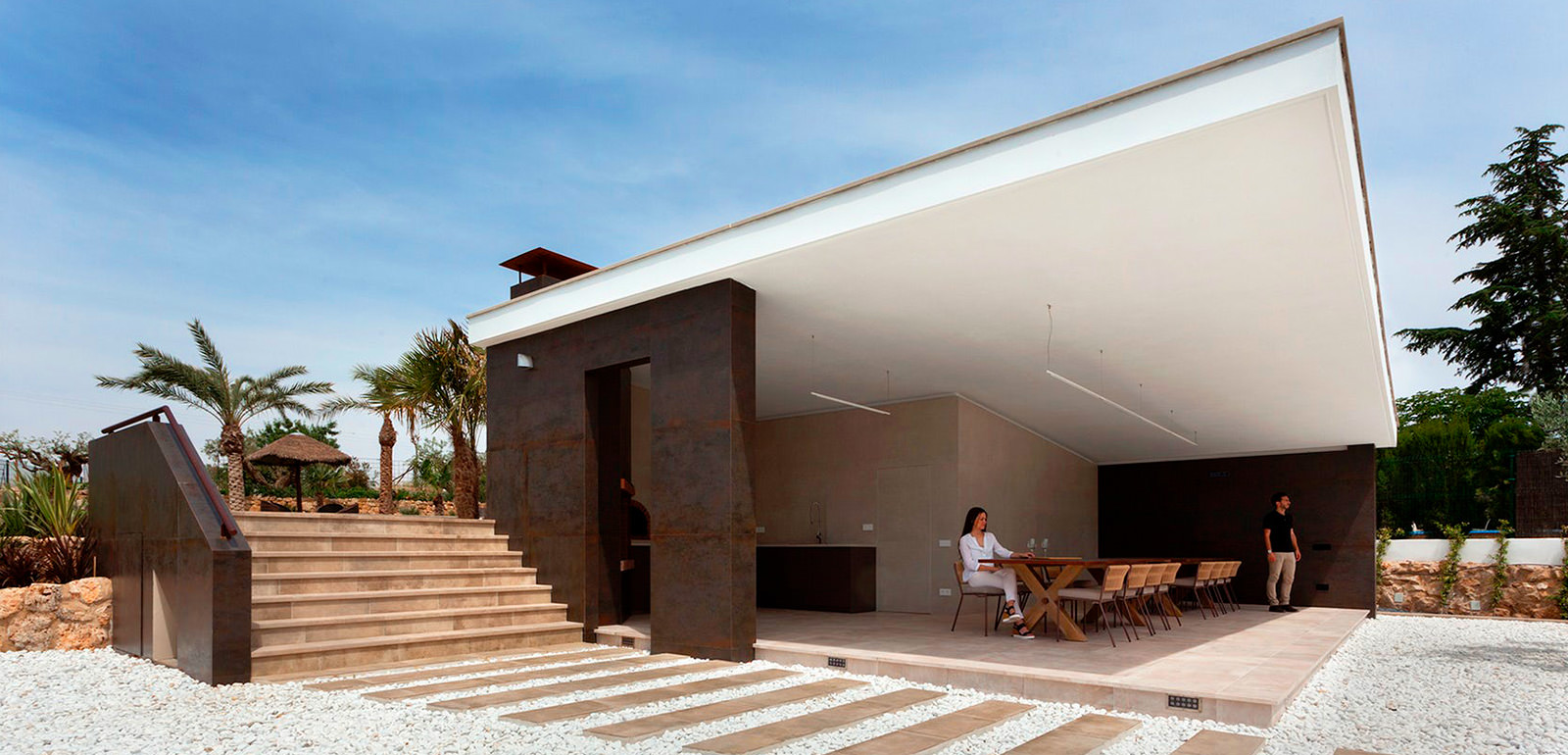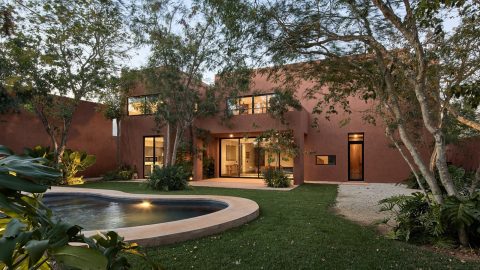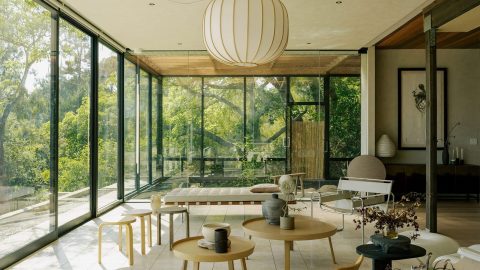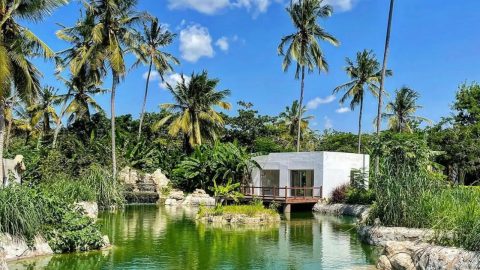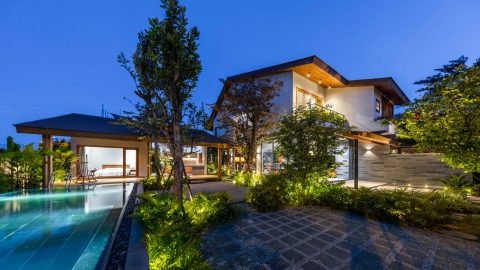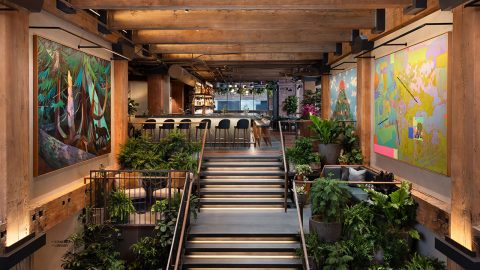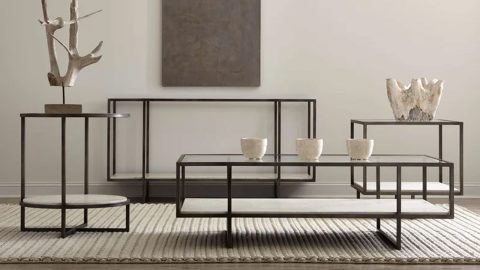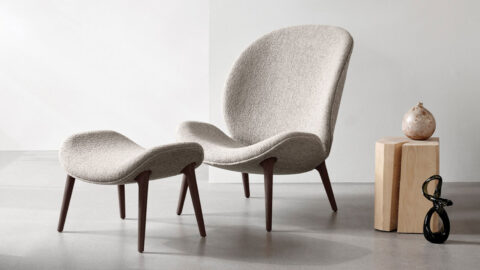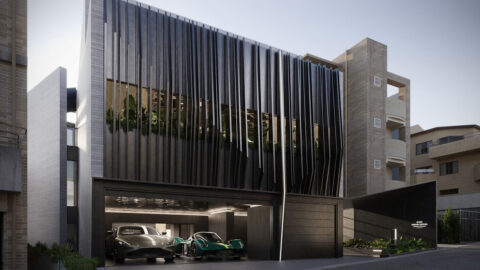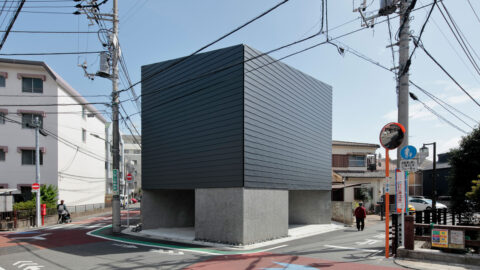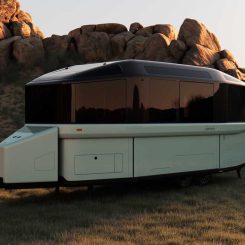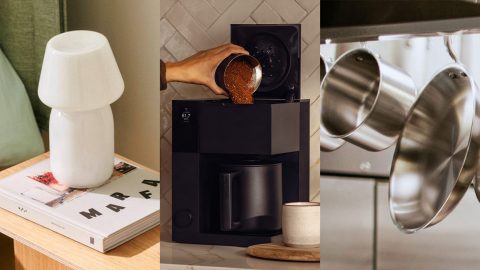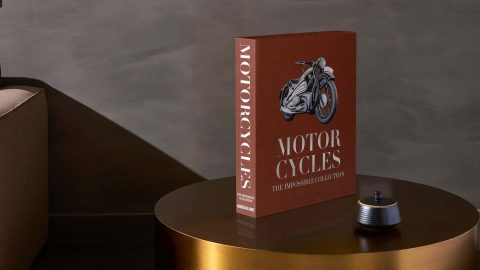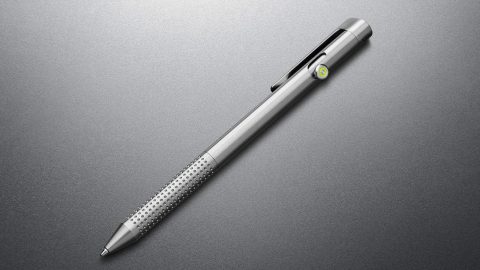The Tectum. Summer Pavilion, created by Raul Garcia Studio, redefines an open pavilion with the duality of a summer house. It is built as an extension to the garden and is a completely permeable construction. The open space offers protection from the elements, while simultaneously inviting direct interaction with the summer months via unobstructed views. Bold lines, hidden doors, and a mixture of solid colors creates the depth that the space needs to architecturally succeed in its purpose.
The Tectum. Summer Pavilion has a marked identity that is highlighted via a gravity defining deck slab that is directly linked to the pool, shows no visible supports, and appears to be “floating.” The open kitchen features the quintessential barbecue area and a traditional oven framed in the classic brick pattern that is both functional and visually appealing. Dressing rooms, a large arbor, and toilet area bring the basic necessities that are required for summer garden or poolside enjoyment. Hidden perimeter lighting highlights the contradictory lightness of such a large slab, while the Corten Steel lagging contributes to the pavilion’s modern look, which effectively compliments the main house while simultaneously retaining its own identity.

