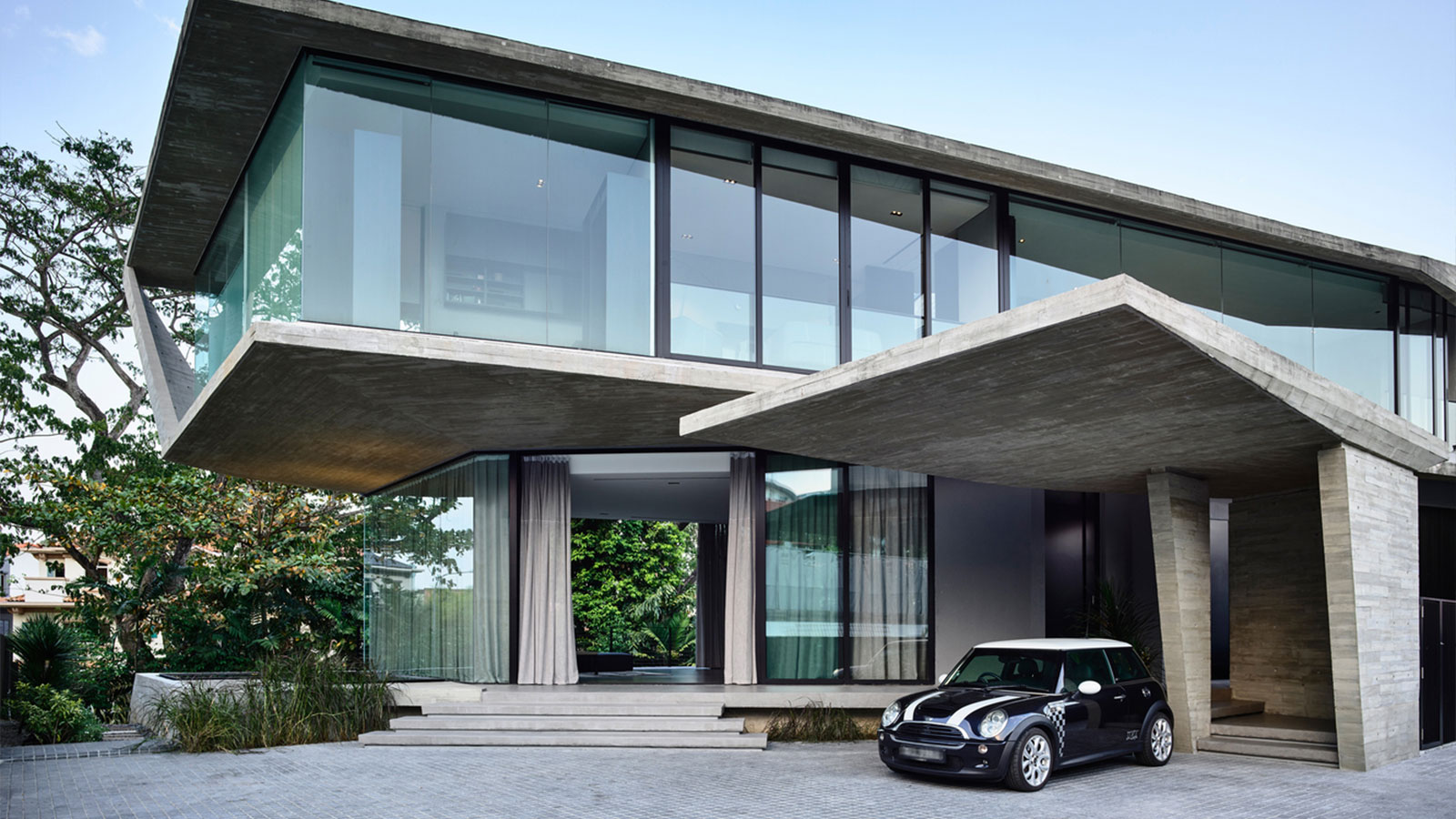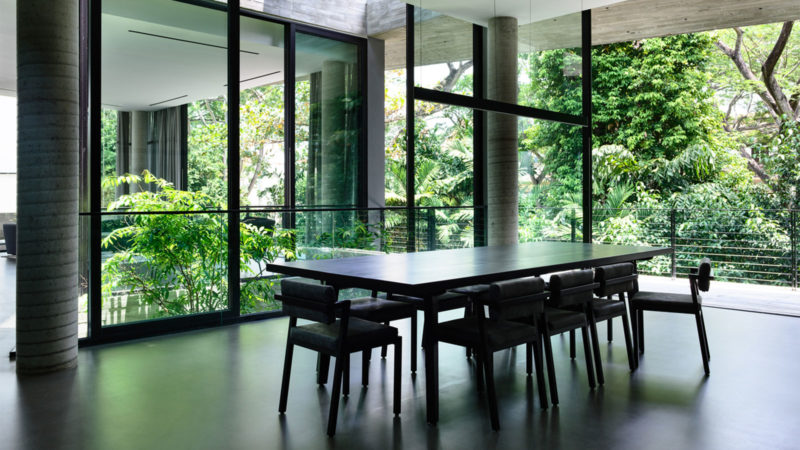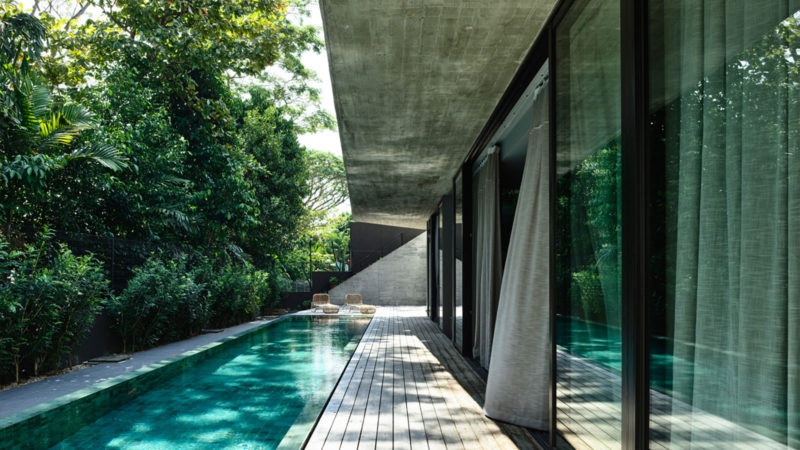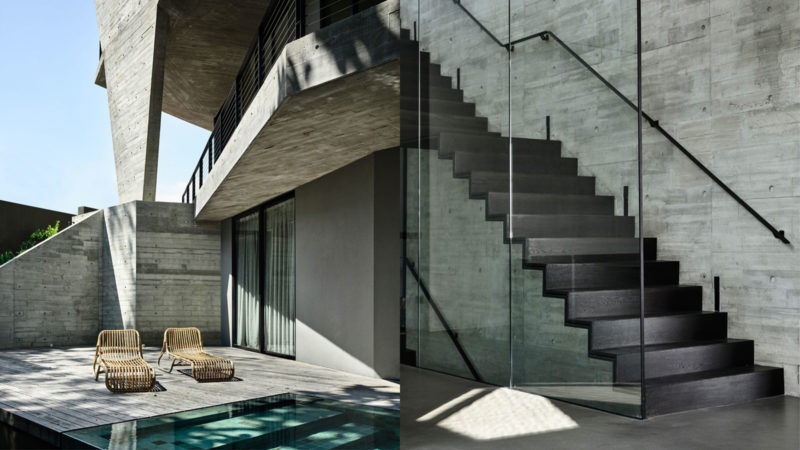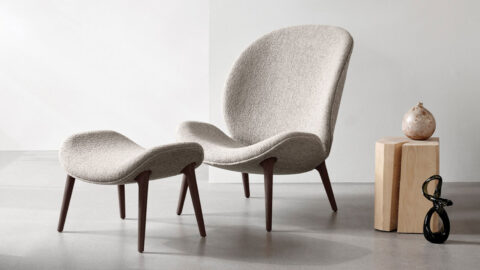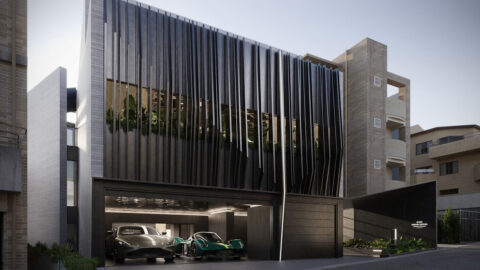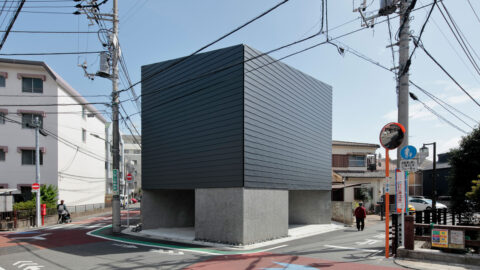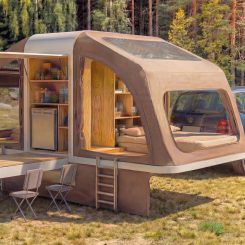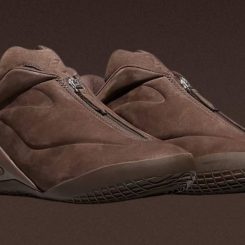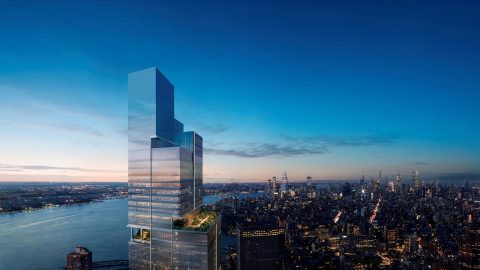The Stark House by Park + Associates looks to provide an architectural oasis to its densely populated surroundings. Situated in a modern, urban landscape that was built in the 1980s. Within a 1.5km radius of the home, a housing estate, prison, and airport envelope the Park + Associates project. Stark House looks to act as a focal point amidst a busy locale with a lot going on.
The modern design of Stark House helps it easily stand out among the high and low rise buildings that were built in the decades before. Its stylistic difference is in stark juxtaposition to those other buildings as the home seamlessly transitions into the natural topography of the area. This helps the home incorporate lush greenery onto the property amidst the predominantly urban area. Porches, floor-to-ceiling windows, and the use of glass within the open interior allow light to flow throughout. Those effects make the Stark House truly stand out as one of a kind.

