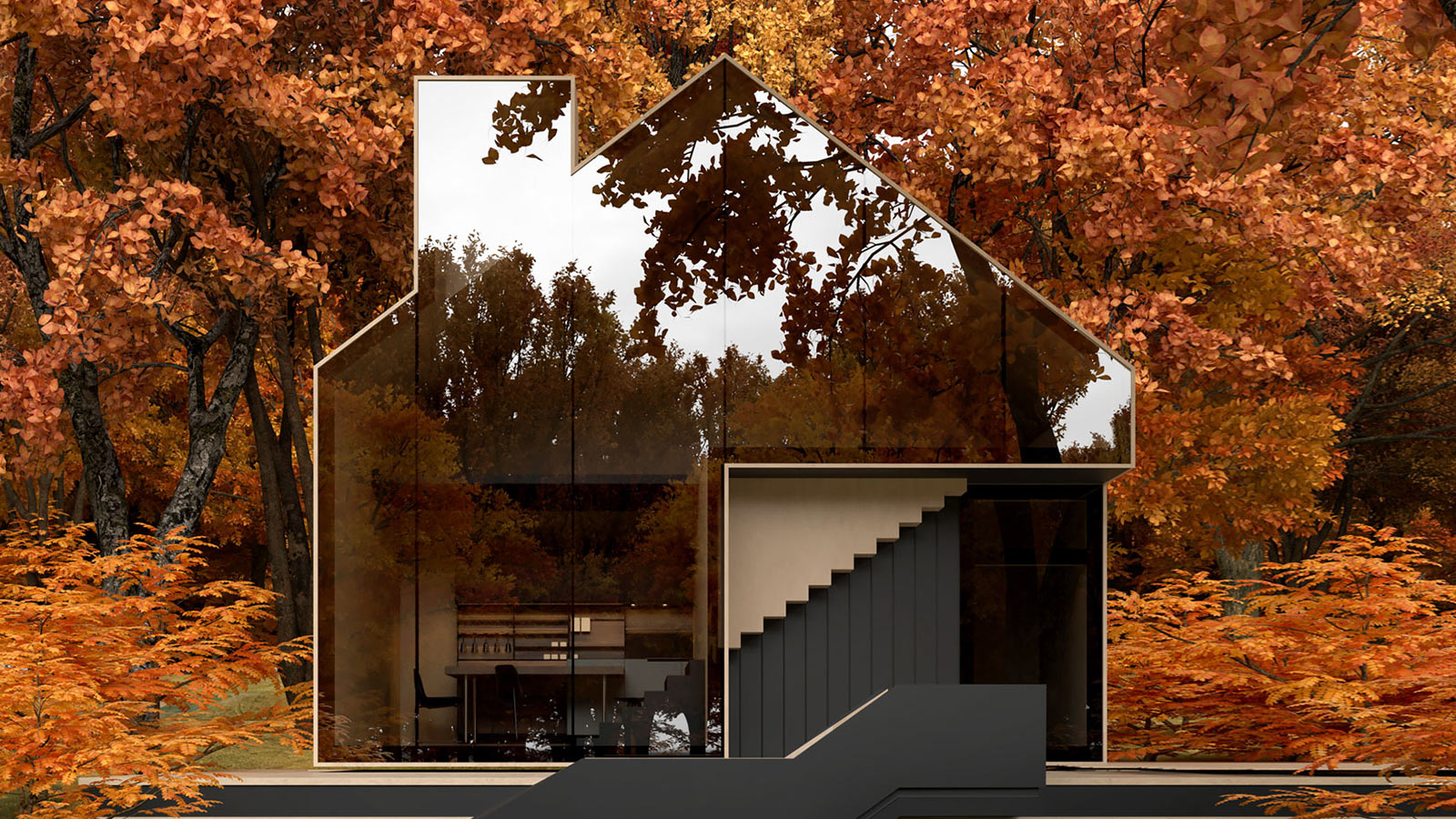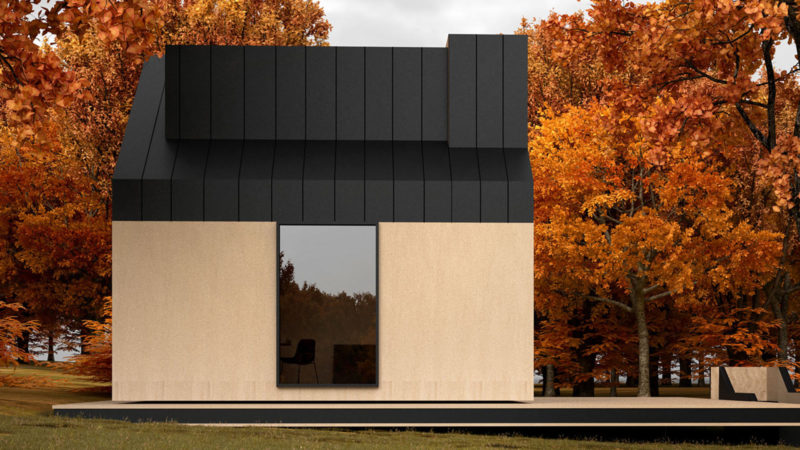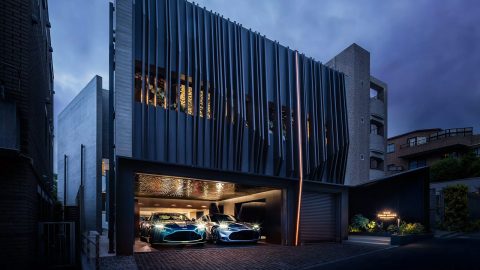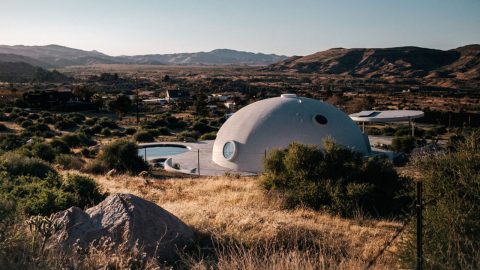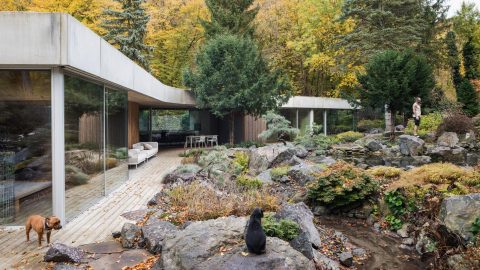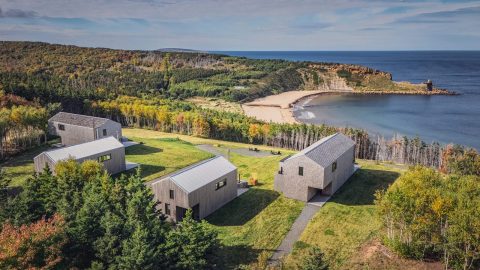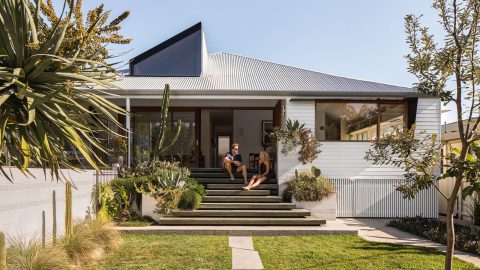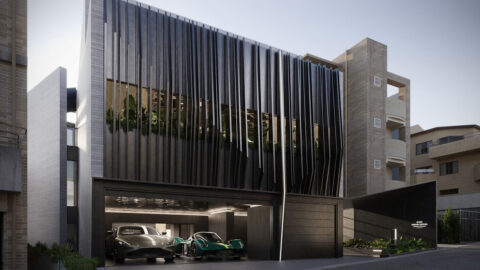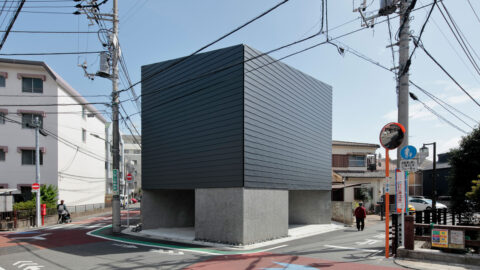Alex Nerovnya set out to build a home that, above everything else, was made using natural materials and would be energy efficient. If you were to look at blueprints of the Sol House by Alex Nerovnya Architecture it wouldn’t look all that out of the ordinary. Yes, it possessed clean lines, but the angle of the roof, the size of the two-story home, and how it would look from some angles when completed don’t stand out that much. At least until you walk around the corner of the house and discover parts of it are made entirely of reflective glass.
Constructed in the middle of a wooded area, the reflective glass allows for the absorption of sunlight in order to help bring in heat. It also offers a truly unique experience for anyone living inside. This is because on other sides of the SOL house the is more traditional wood siding, and yet when rounding the stairs it appears as if there isn’t any wall in place at all.

