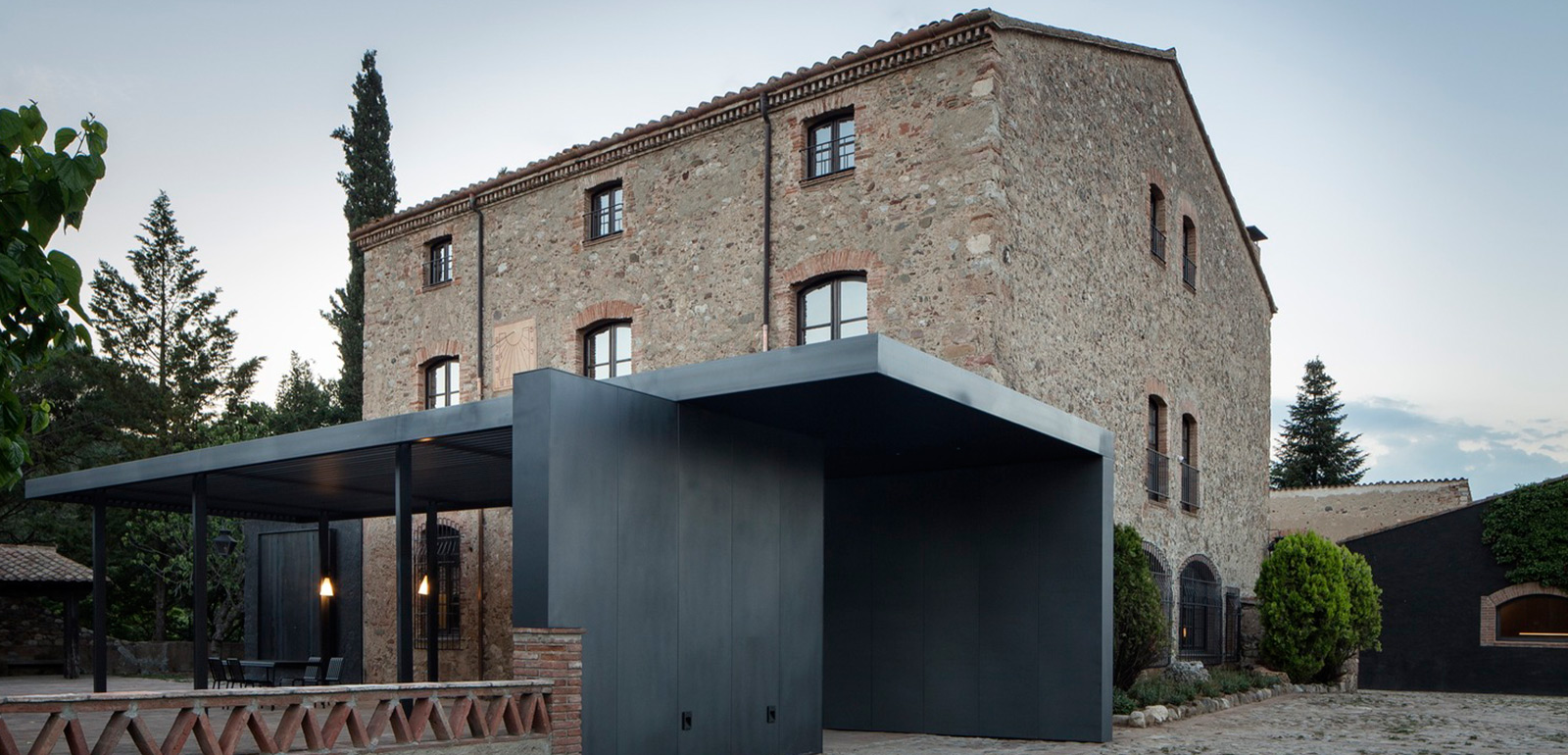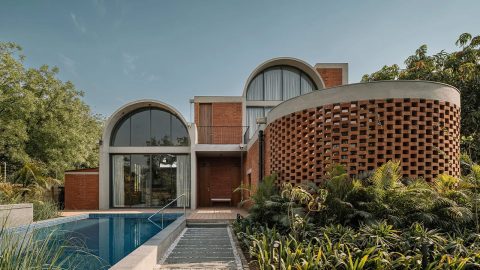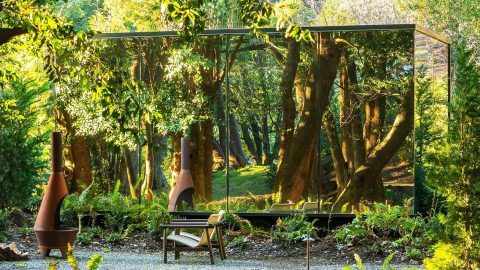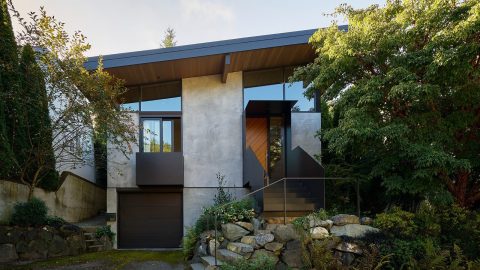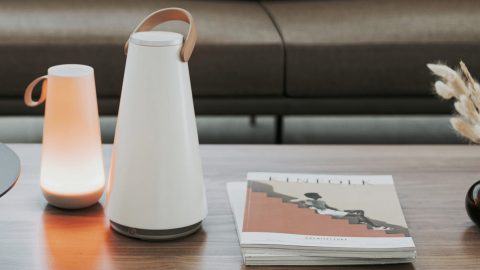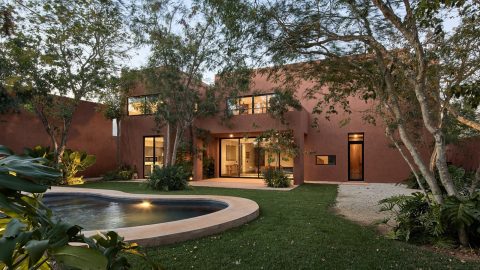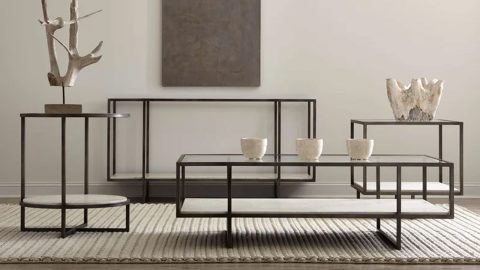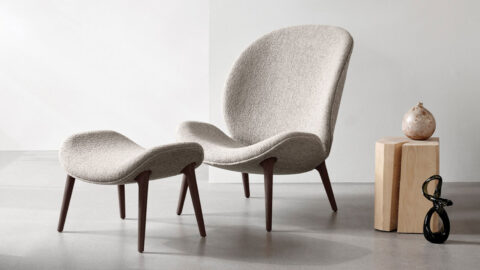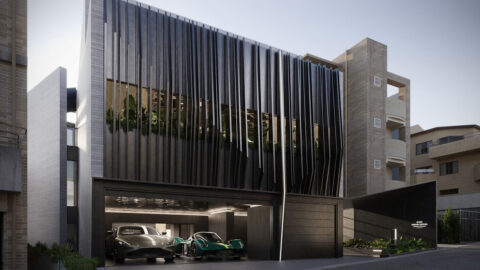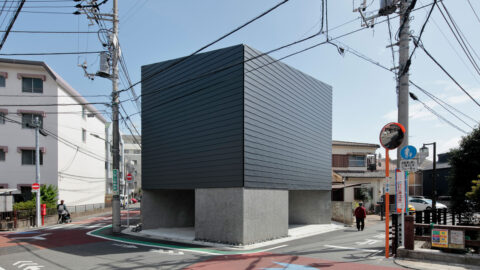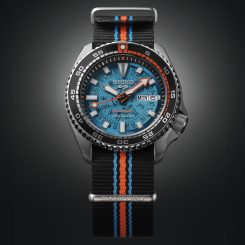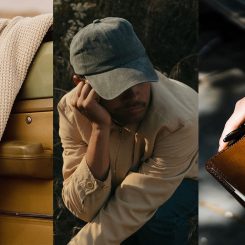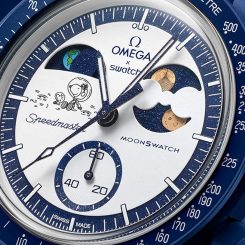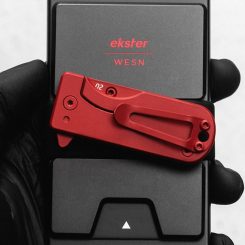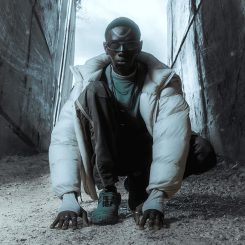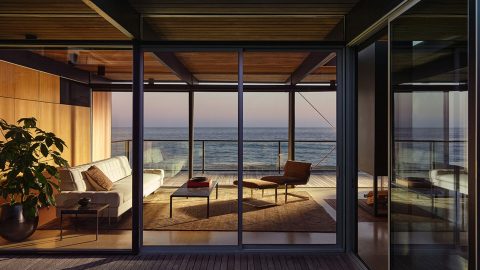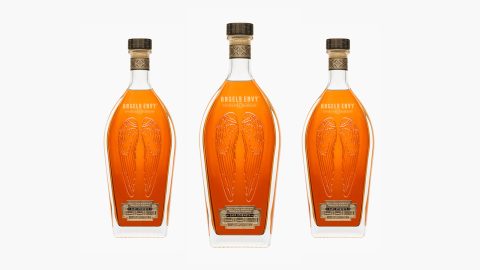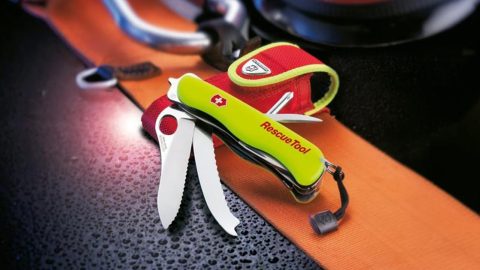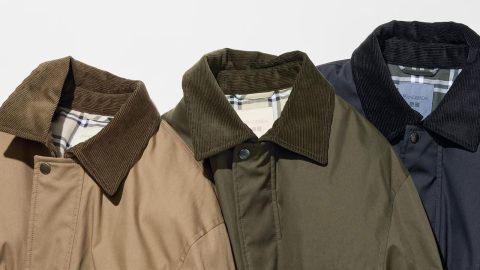The latest project of the Spanish architectural firm the Francesc Rifé Studio is all about the horses. Located in the valley of Vallés in Spain’s Catalonia region, the Sant Martí House project began several years ago when the property’s owners erected a new on-site stable.
While completing extensive renovations on the austere 3-story residence that has long sat on the property, the Francesc Rifé Studio connected it with the new horse stable by installing a U-shaped metal pergola. The firm also created a harmonious dialog between the broad array of existing building materials on site (masonry stones, adobe ceramics, etc.) by unifying them with a uniform white glaze on walls and ceilings.
The overall result of the Sant Martí House brings together the archaic and the modern under a single umbrella of minimalism. Both inside and out, this property emphasizes striking clean lines and uncluttered open space.

