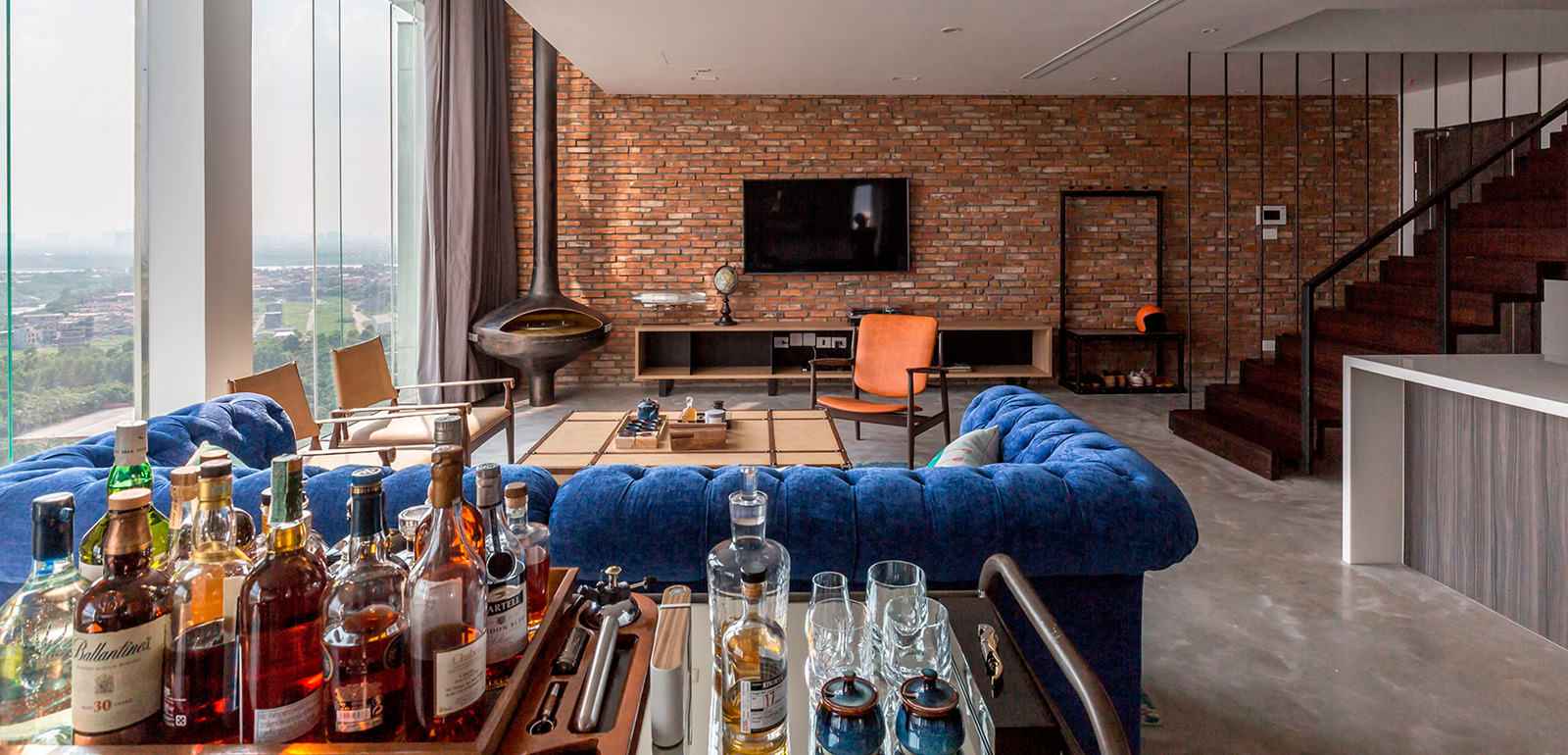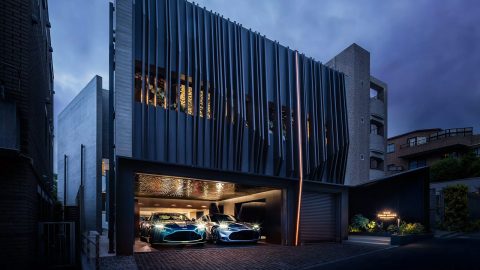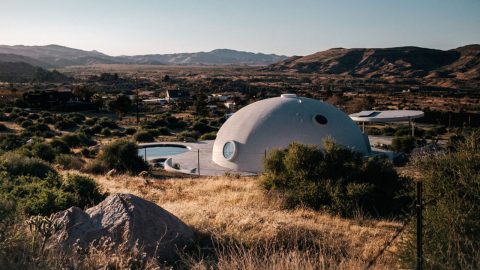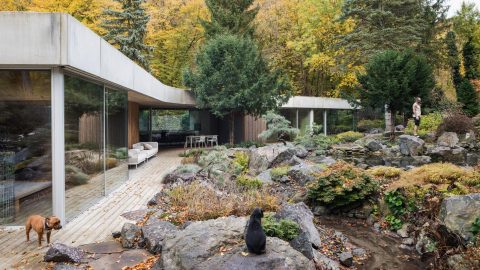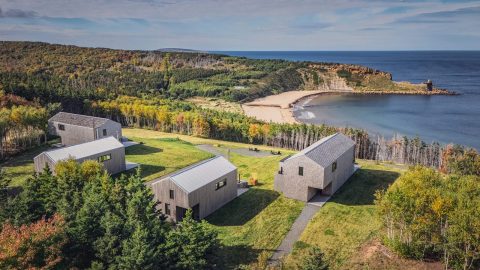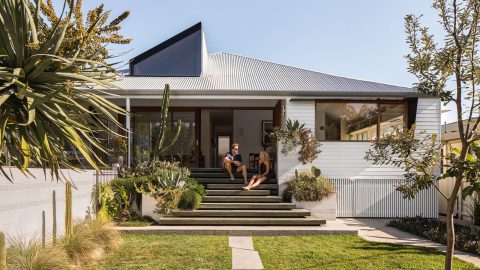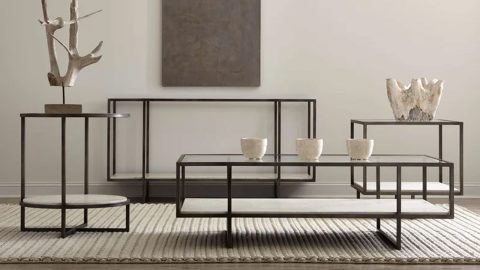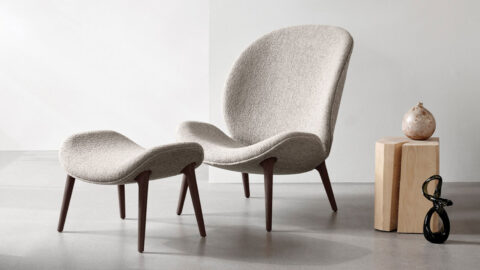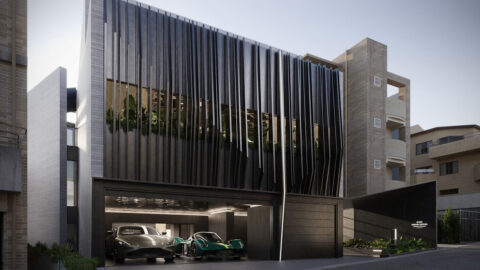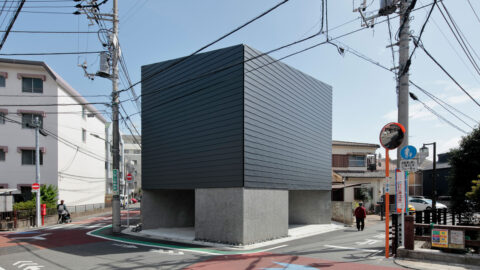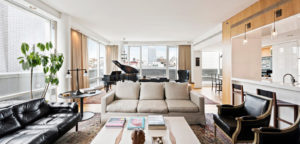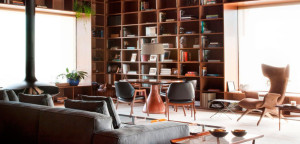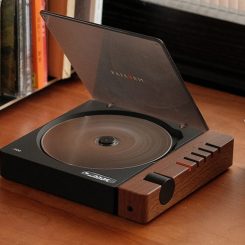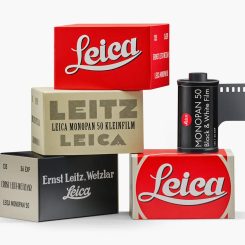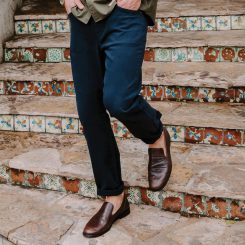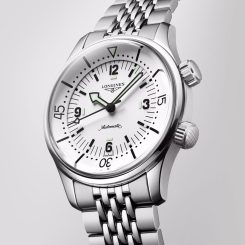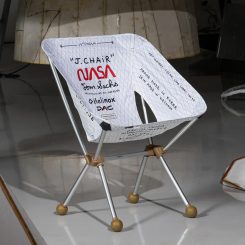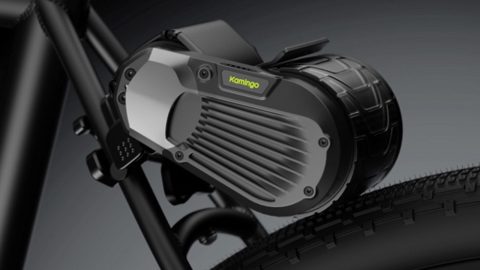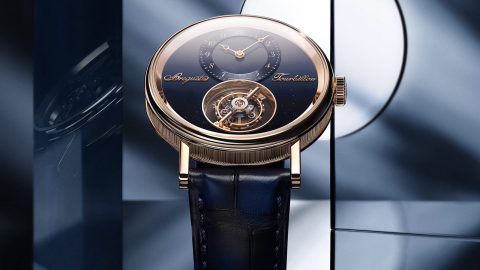There’s a certain allure to living on the top floor of a building, with unobstructed views of the city and abundant light pouring in through the windows. What’s more, you have one less reason to be stressed out from noisy neighbors above when living in on the top floor, while the breathtaking views should be enough to alleviate any stress that you may already have.
The Penthouse Ecopark designed by ihouse is located in the Hung Yen Province in Vietnam, and focuses on the owner’s desire to bring more green space into the penthouse that caters towards complete relaxation. It’s modestly sized for a penthouse at 969 sq-ft per floor, but that doesn’t mean that the penthouse is unremarkable. By reducing the unnecessary and packing in design details, the floor plan feels open and airy. Materials such as brick, polished concrete floor, and copper have been utilized throughout the space for a modern feel while the furniture selection adds to the space’s industrial appeal. More importantly, the design prioritizes maximizing the breathtaking views, even making sure that the owner is surrounded by views when waking up in the morning.

