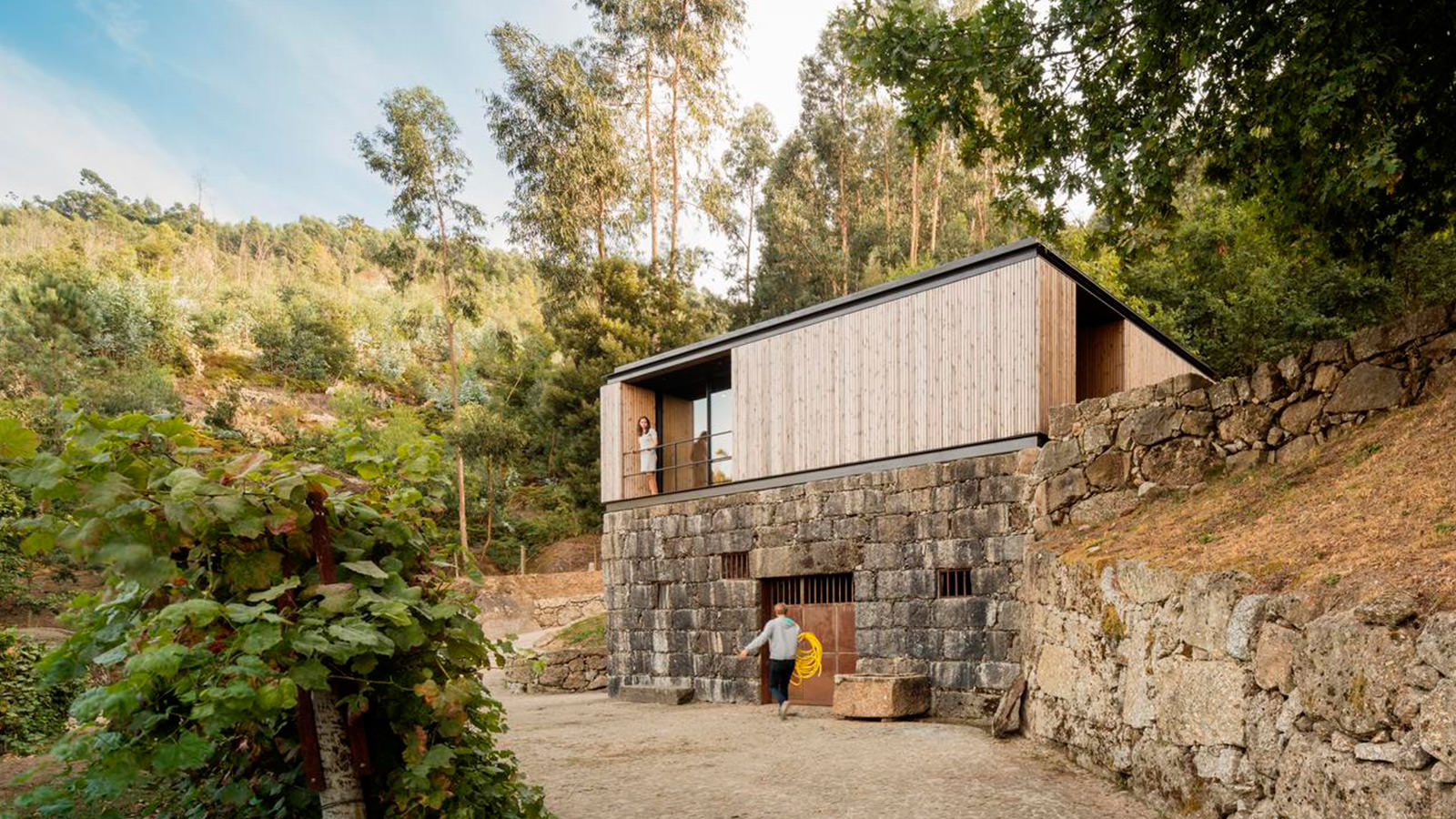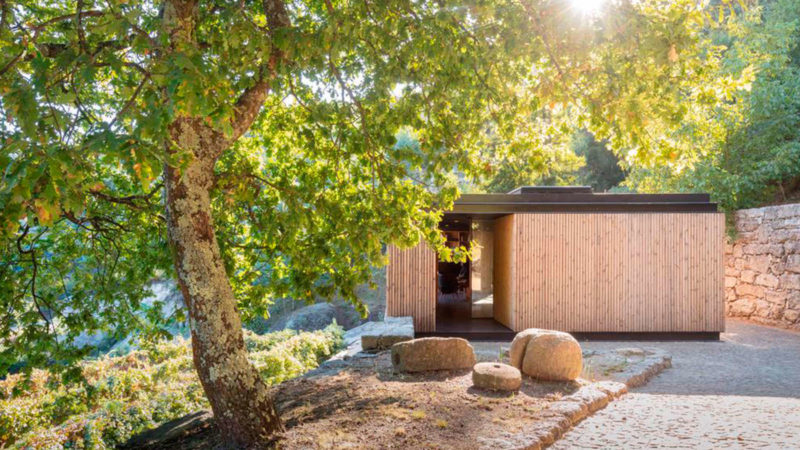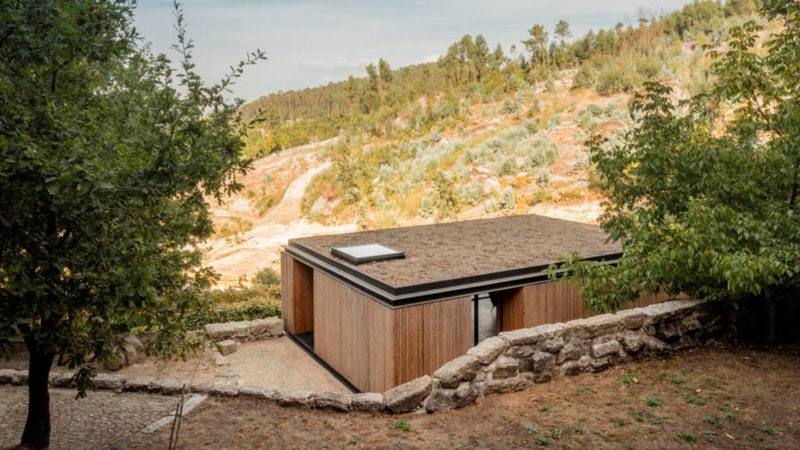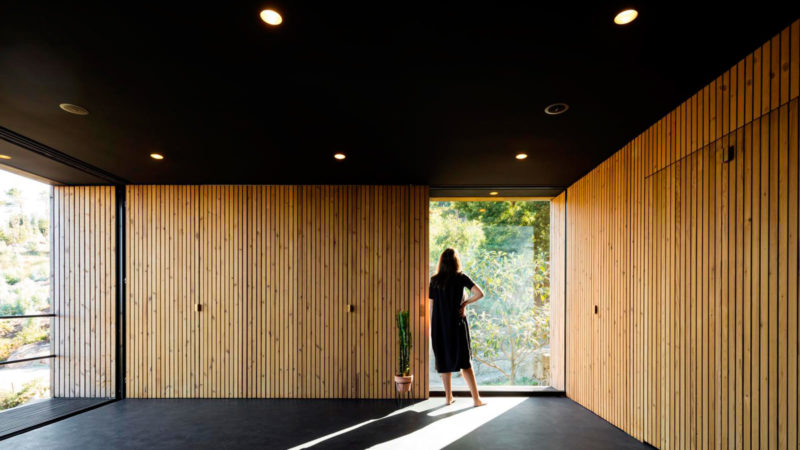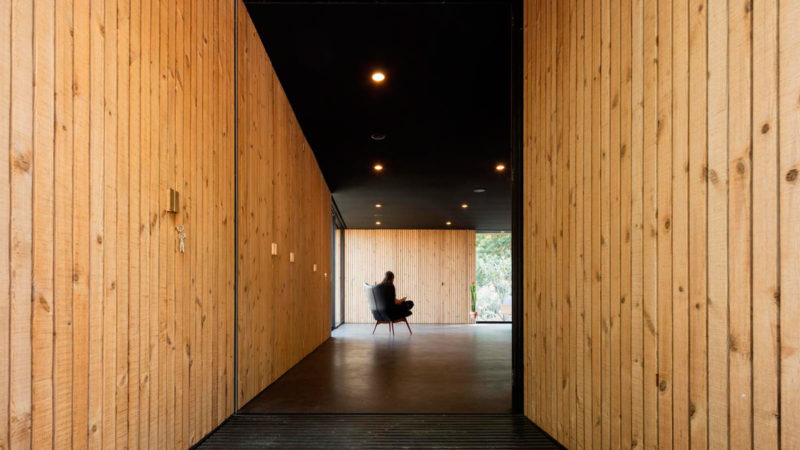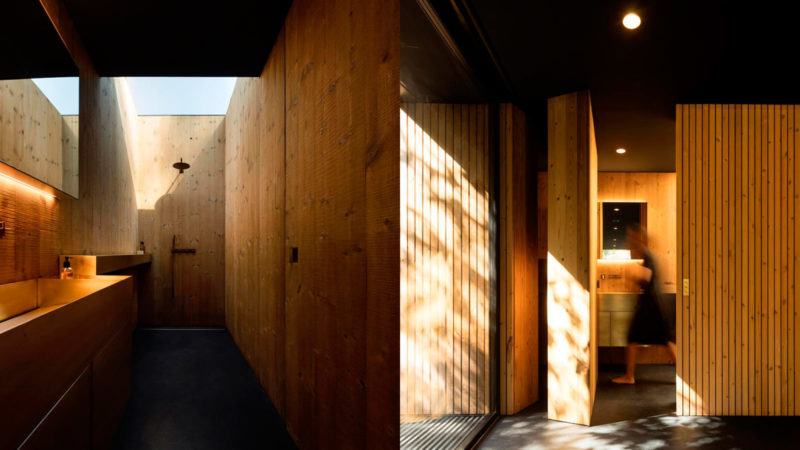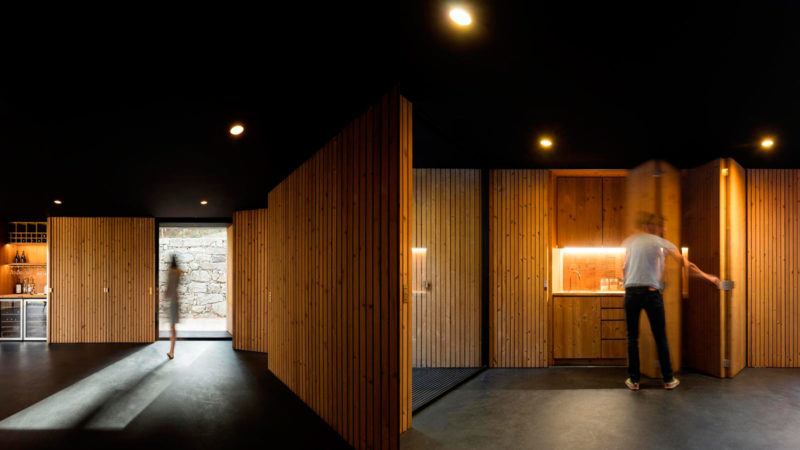Some of the most impressive architecture lets nature take the lead, embracing its surroundings with angles that optimize views and materials that come straight from the landscape. This small Portuguese masterpiece is one of them. Built atop a granite wine cellar and surrounded by a lush mountainside farm, Pavilion House is a versatile mixture of old and new, indoor and outdoor, and natural and experimental.
What makes this multipurpose home such a seamless merging of worlds? For starters, vertical wooden slats cover every inch of wall from the inside out, blurring the lines between exterior and interior and marking a sharp contrast to the stone wall below it. In the main living area, the floor and ceiling are painted black to keep all the focus on the windows and walls between them. And to make room for any set-up you want, the walls themselves open up to reveal cleverly hidden shelves, appliances, work surfaces, and even a drop-down bed.


