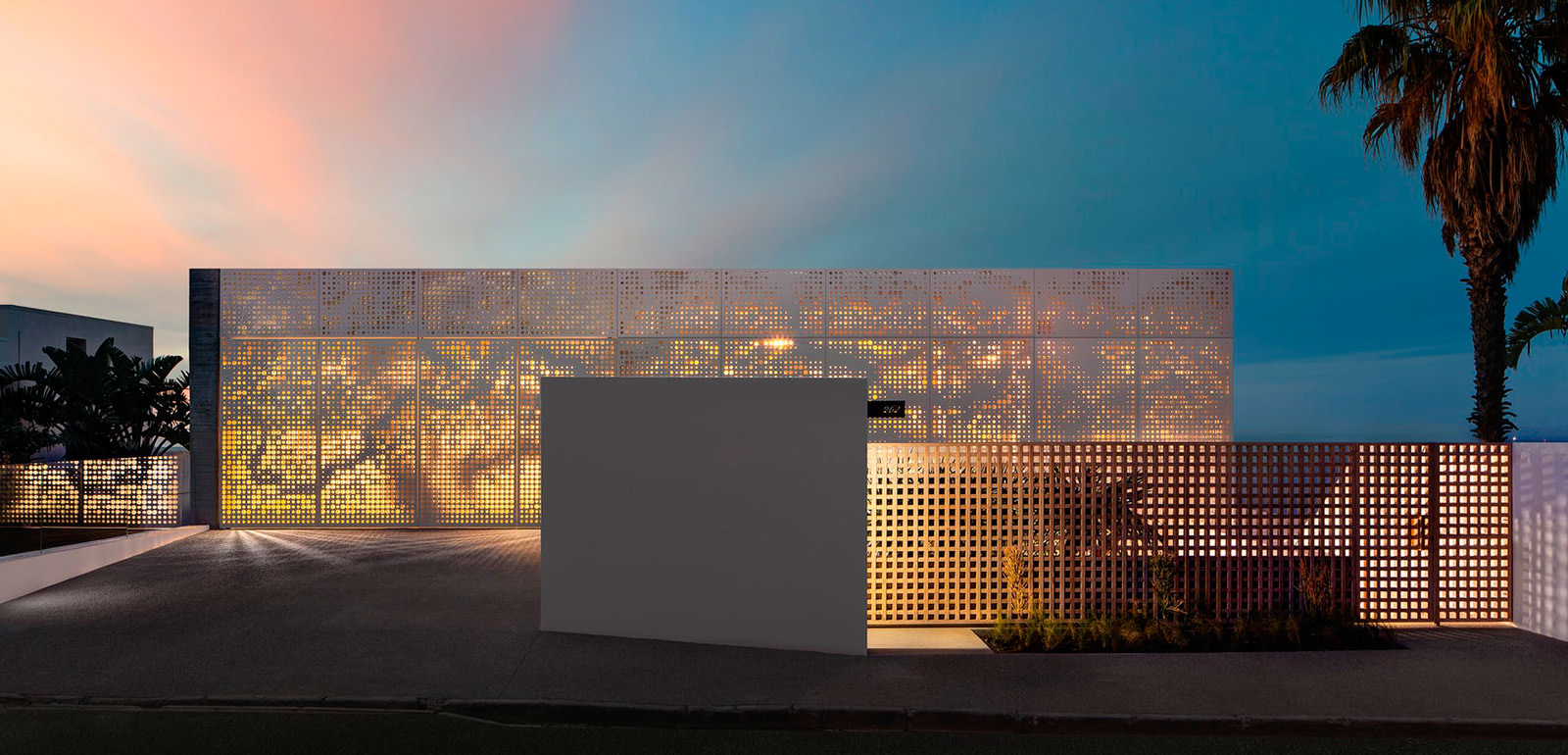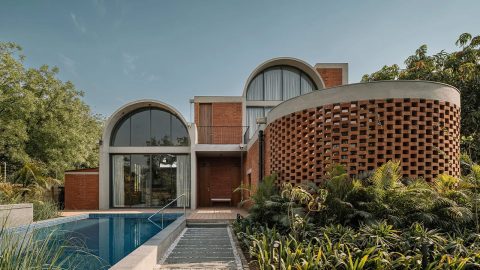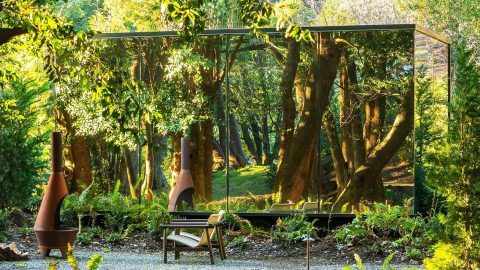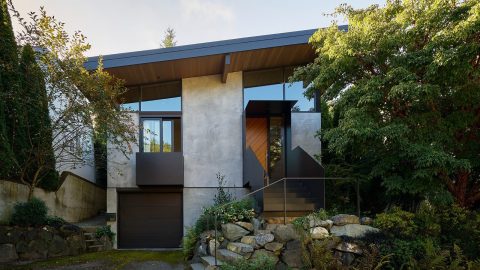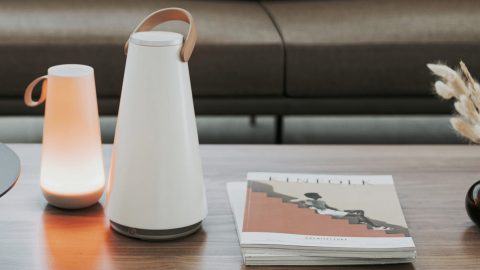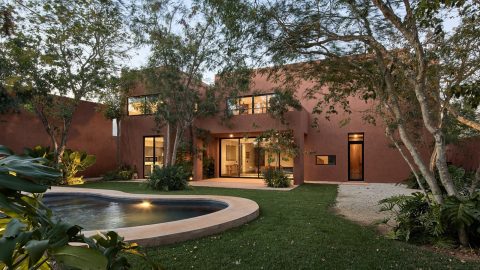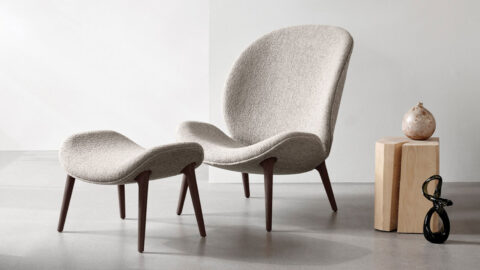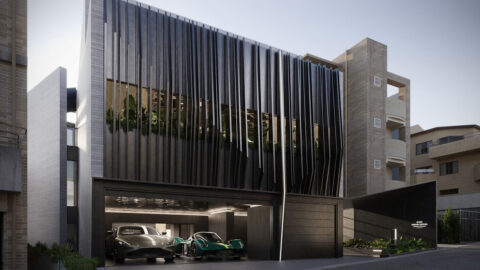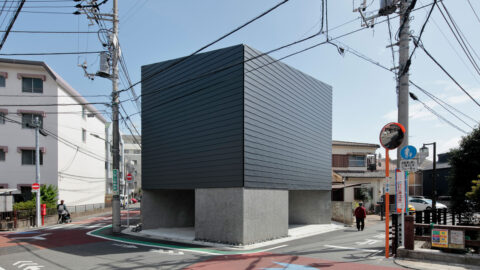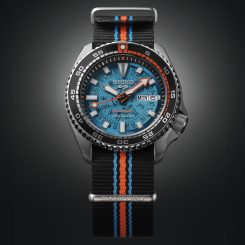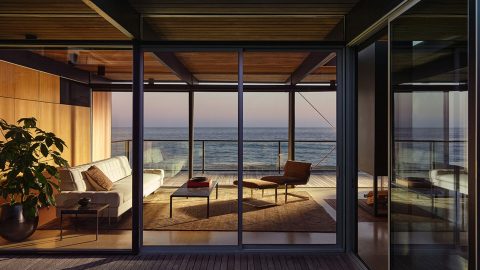The multiple award-nominated House OVD525 is a study in sublime minimalism. This private home situated on Bantry Bay in Cape Town, South Africa blends effortlessly into a mountainside locale, presiding over the city’s iconic Atlantic seaboard, straddling two both sweeping cityscape views and sun-dappled beaches.
Completed by South Africa’s Three14 Architects in 2016, the project is one of a small handful of properties around the world nominated for multiple awards. It’s easy to see why as this stunning home features a bold interplay between textures and space. Conceived as a sequence of horizontal levels one each with a designated areas for deck, garden, and pool that is flanked by dense, protective vertical pieces on each end. OVD525’s living spaces are all contained within the empty space between each slab.
The planked, shuttered concrete of the outside space is carried in through the interior, serving as a backdrop for bathrooms, bedrooms, display, and storage areas, such as a built-in wine cellar wall. The master suite elegantly protrudes over the outside pool deck providing unobstructed, organic views of the sea facing. horizon.
A double skinned screened garage and entryway both camouflaging the house behind it and providing a breathtaking street-level facade. The screens are punctuated to provide even more natural light and views towards the mountain facing side.
The entire project is characterizing by a lack of adornment, focusing more on the calming natural materials of the house and the magnificent surrounding landscape and views. House OVD525 is free of the synthetic, over-encumbered details of maximalism, offering only a quiet free-flowing open space to make a home in.

