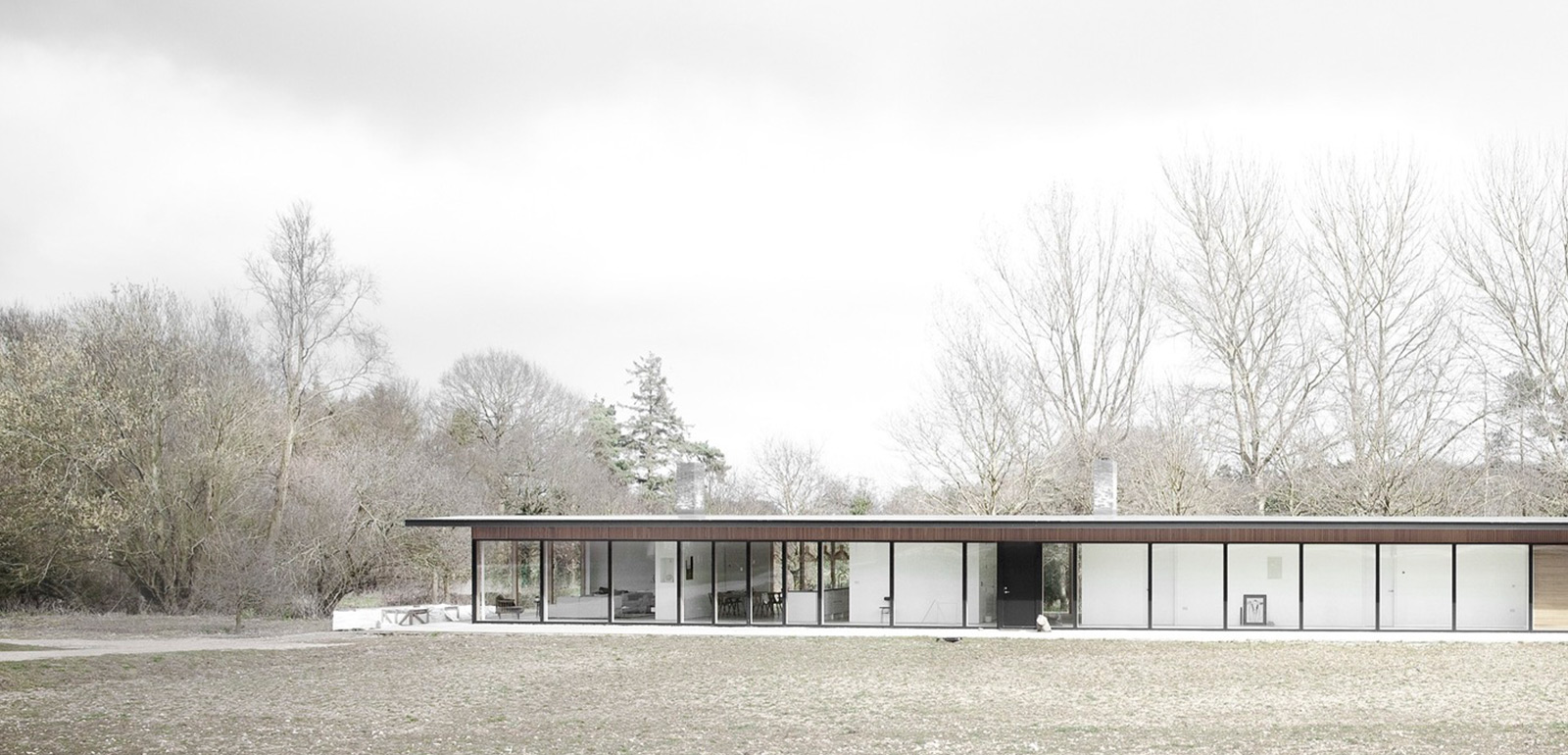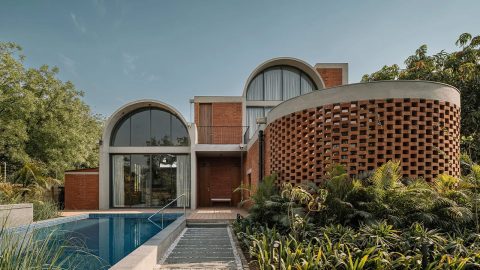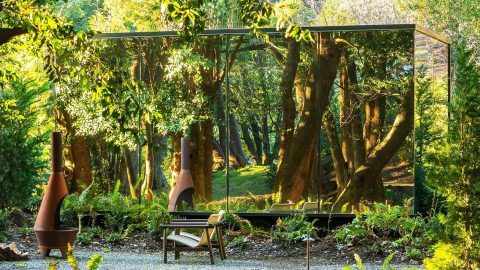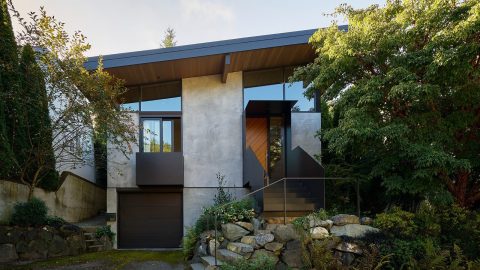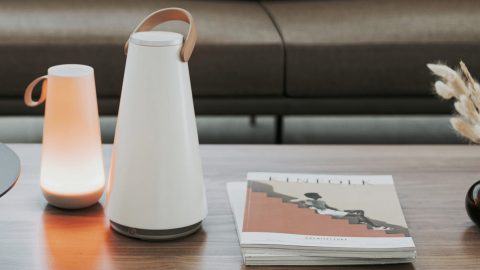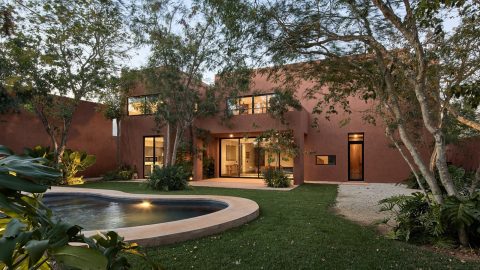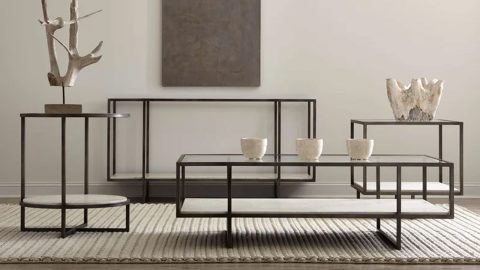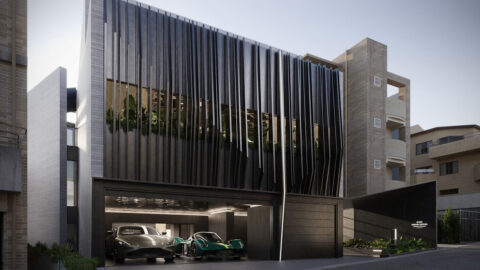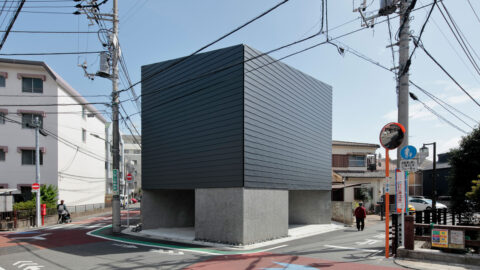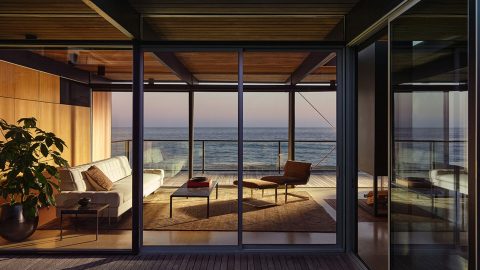A multifaceted design firm in Copenhagen, Denmark, Norm Architects excels in areas that range from industrial and residential architecture to commercial interiors, photography, and art direction. Although diverse, all of its work stress the importance of equilibrium, balancing “richness” with “restraint” and “order” with “complexity.”
Its newest residential project — a distinctly modern take on a traditional farmhouse in Suffolk, England — epitomizes Norm’s commitment to balance by harmoniously complimenting its surrounding environment. After carefully considering its location at the border of a working farm, Norm’s team of architects designed Reydon Grove Farm as a long, narrow, flat-roofed pavilion, creating a scale that perfectly corresponds in magnitude with the site’s existing barn and dairies. Its position at the border of the property also allows it to convey a congruous transition from the outlying meadowlands to the cultivated farmland within.
Slightly elevated on a sand stone plateau, Reydon Grove Farm offers an intimate view of an adjacent enclosed garden and sweeping views of the fields that recede into the horizon. The interior layout of the home echoes this expansiveness, offsetting a relatively low ceiling by employing an open-space floor plan that allows one commodious room to flow into the next, divided only by freestanding elements that delineate different functional zones.

