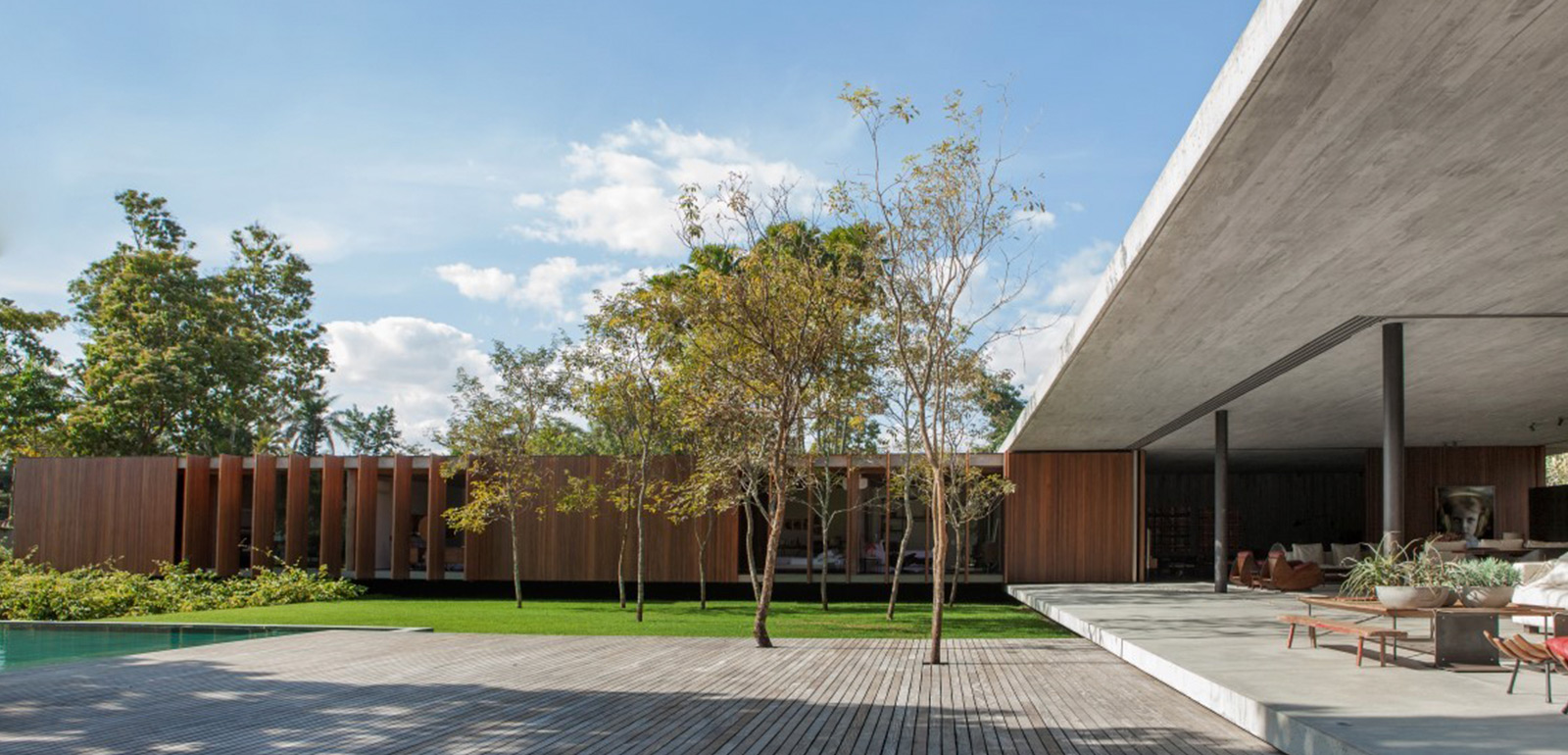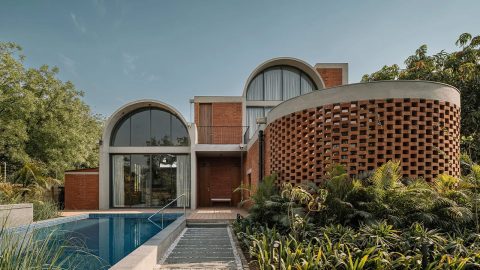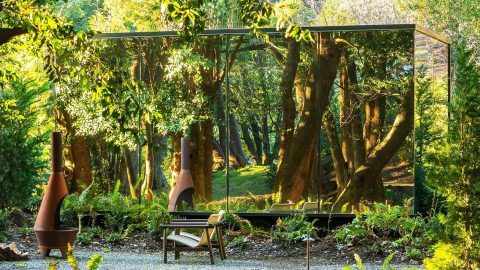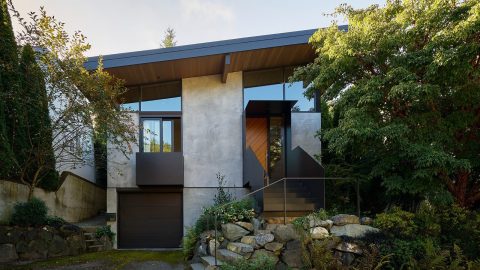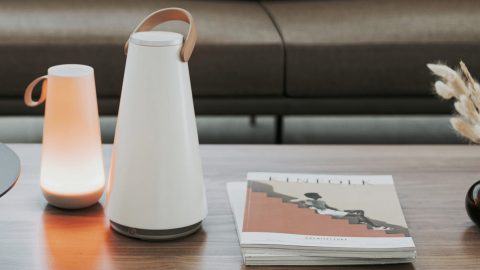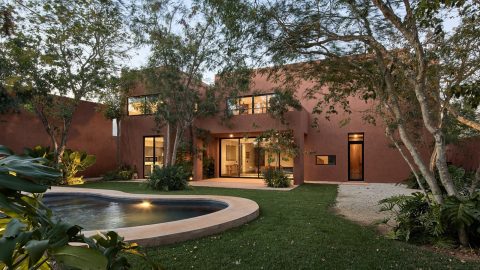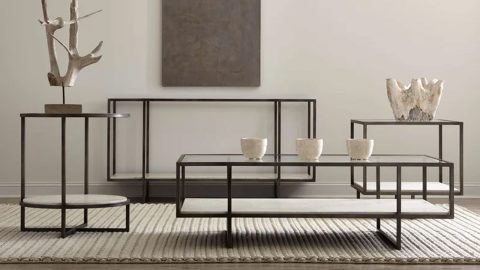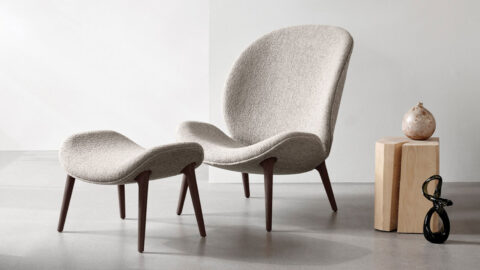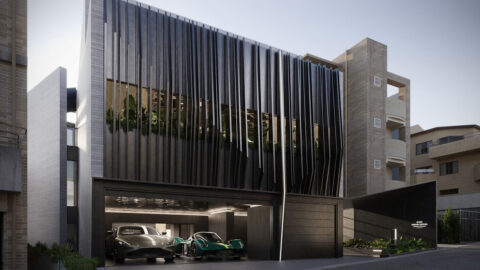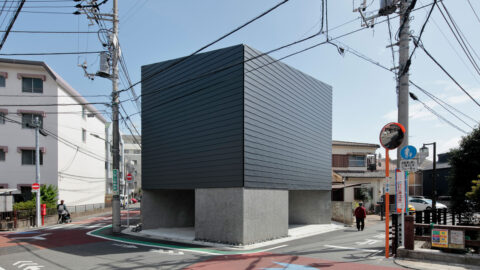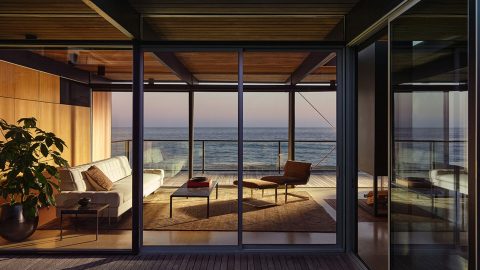Designed by architects for architects, it’s no surprise that Mi Casa is a work of art, embodying dichotomy at every turn. This home is the perfect harmony of concrete and wood, outdoors and indoors, socialization and solitude — and it shows in every detail. Because the home was commissioned by an architect, the overwhelming effect is one of simplicity: everything — from the floor plan and the building materials to the kitchen shelves and the living room artwork — was selected to make life in this house as simple as possible.
Valeria Gontijo Architecture Studio also created this simple space for maximum adaptability, with geometric features like a floating floor slab and 87 pivoting doors that open to the garden and pool. Light flows easily through every room, just as foot traffic flows naturally from entertaining spaces to more private spaces. A sleek but blank slate for whatever its inhabitants want, Mi Casa is a great example of minimalism that leaves room for coziness and makes way for nature.

