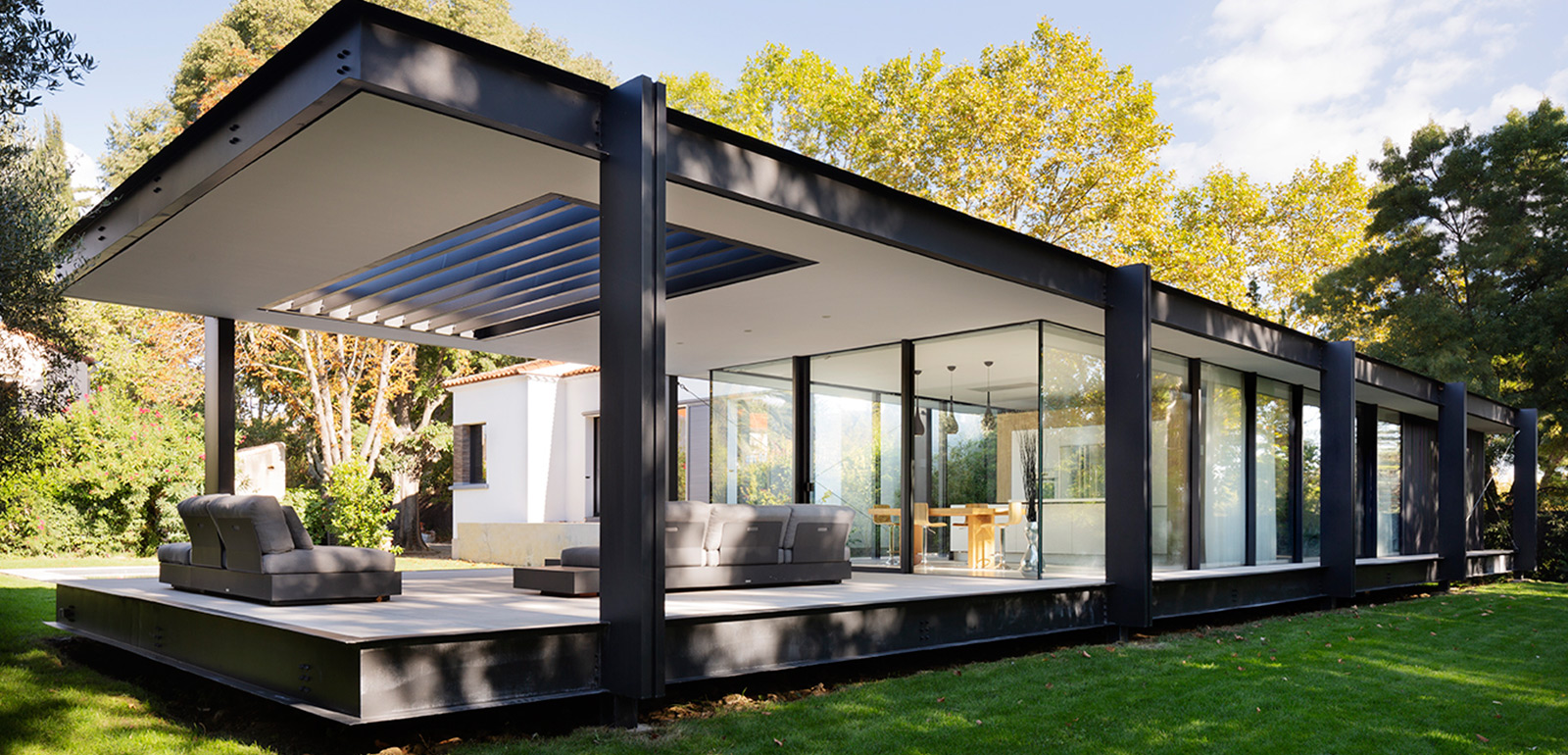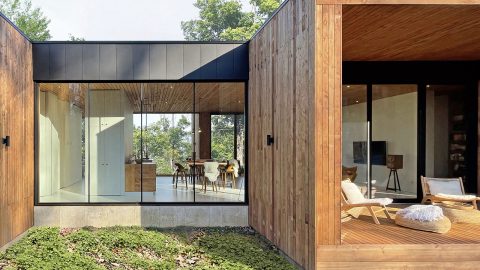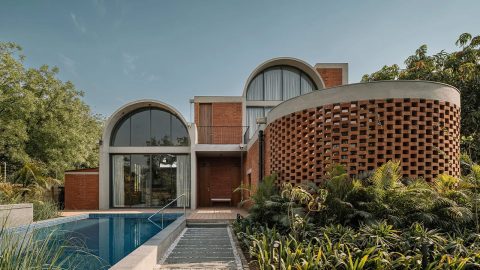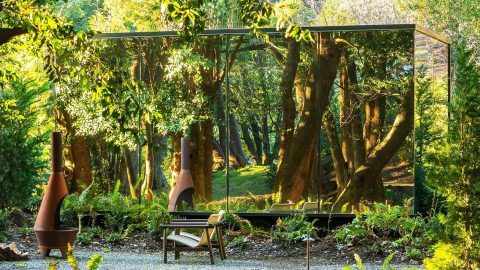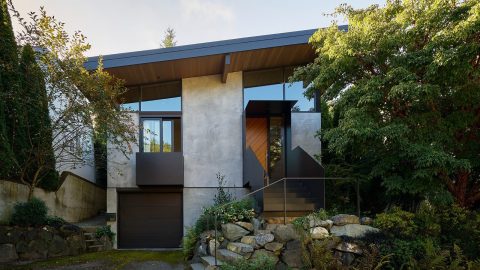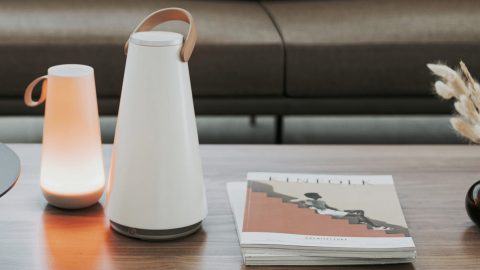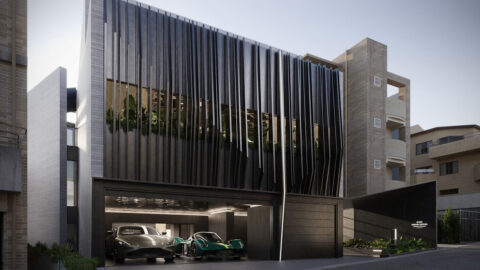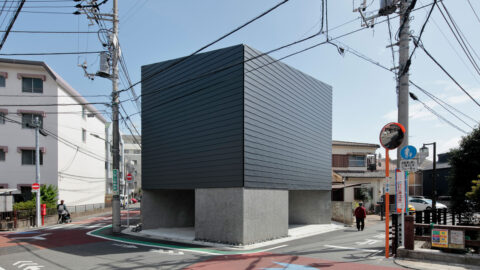The recently renovated Maison CTN by Brengues Le Pavec architects was heavily influenced by the Farnsworth House to create intimate spaces that are balanced by open areas. A love of nature can be seen throughout the exterior and interior additions on Maison CTN. The open garden coupled with spacious glass floor-to-ceiling windows allows occupants to feel as if they are lounging in a carefully cultivated jungle environment.
The fine black frame offers a complimentary balance with the total transparency that the glass and lounge terraces offer throughout the entire home. A strategically placed staircase offers a connective visual point that is simultaneously functional and visually appealing, while the extension on the original home encourages the eye to take in the entire layout of Maison CTN in one sweeping glance.
Speaking of, the full length pool beckons from both a visual perspective with its reflections of the neighboring vegetation and its luxurious features that are perfect for afternoons spent floating on unicorns or entertaining little ones as they play underwater sports. Simultaneously a work of art and a humbly decadent home, Maison CTN by Brengues Le Pavec architects is one luxury that anyone would be lucky to own.

