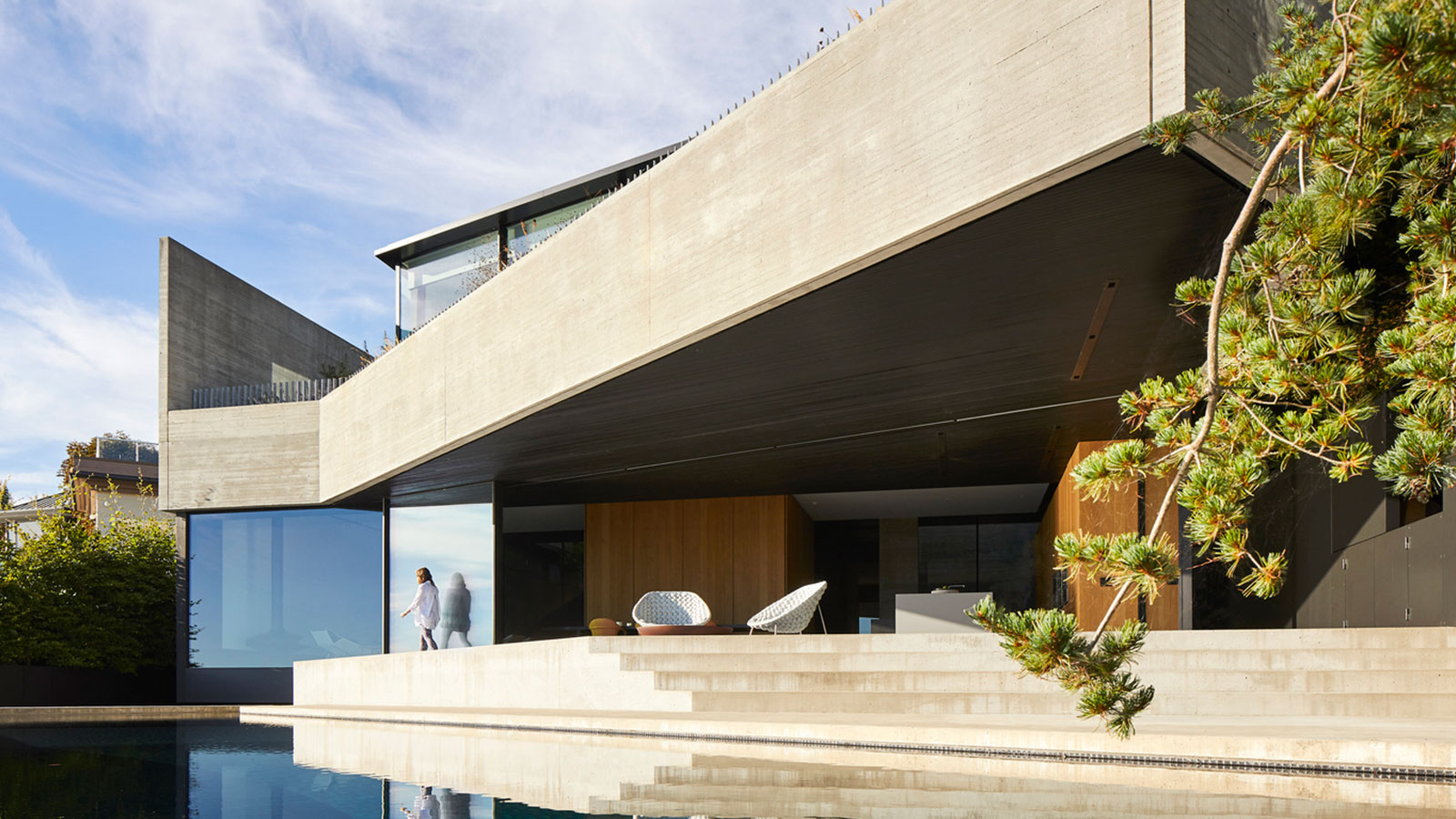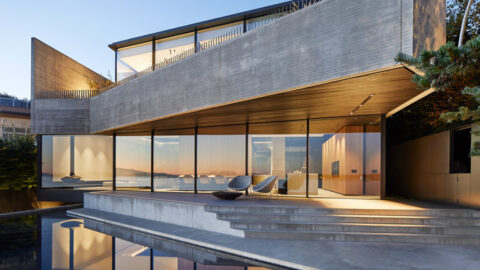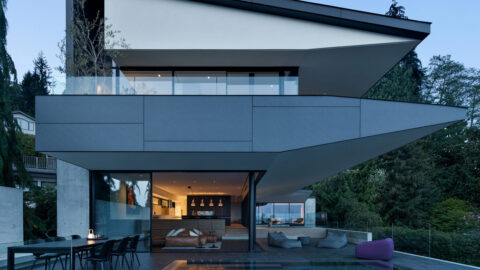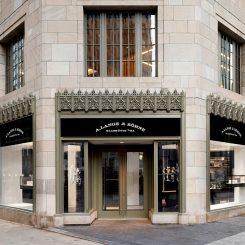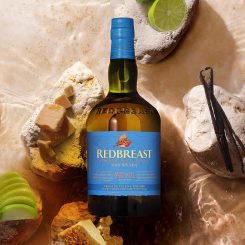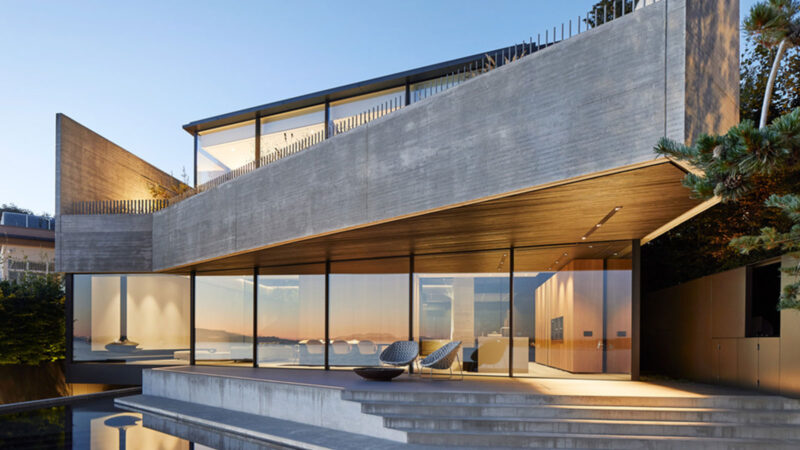
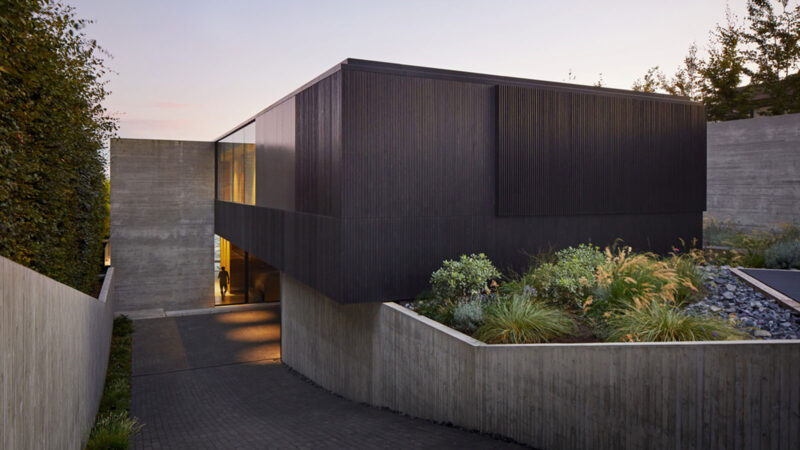
In the picturesque coastal landscape of West Vancouver, British Columbia, McLeod Bovell Modern Houses, a local design studio, has brought to life a breathtaking masterpiece known as the Liminal House. This architectural marvel, spanning an impressive 10,940 square feet, is a testament to the fusion of nature and suburban living.
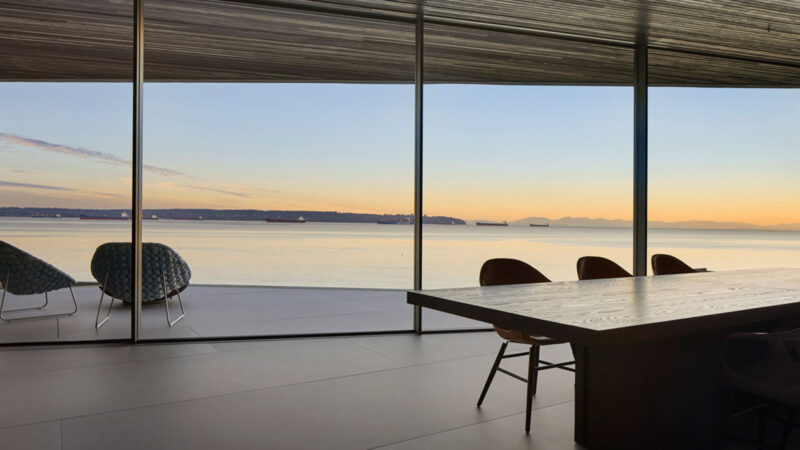
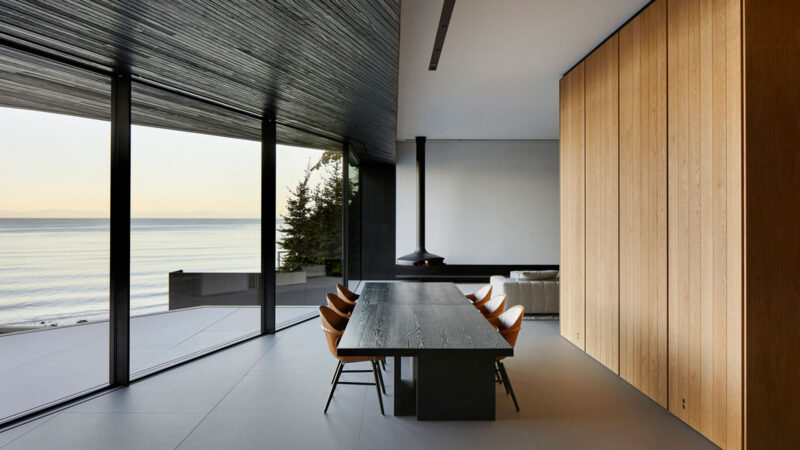
Designed by Vancouver-based McLeod Bovell, the Liminal House derives its name from the concept of “liminality,” symbolizing the transformational state where two things merge and meet. It beautifully straddles the boundary between the rugged stony seashore and the serene residential neighborhood of West Vancouver, offering an exquisite living experience.
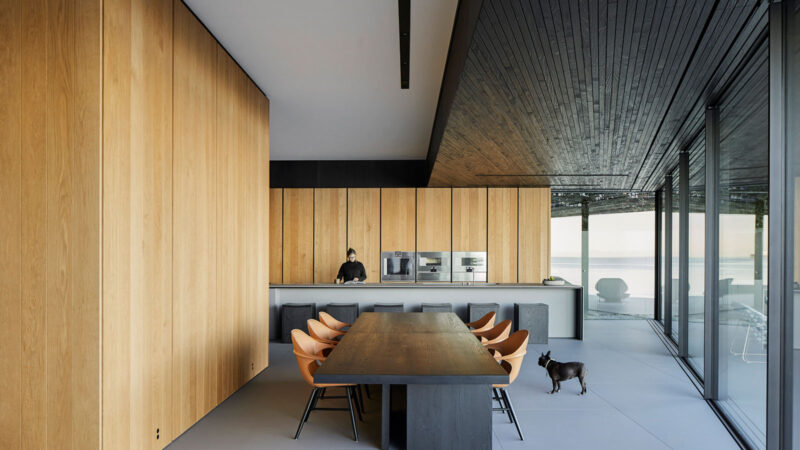
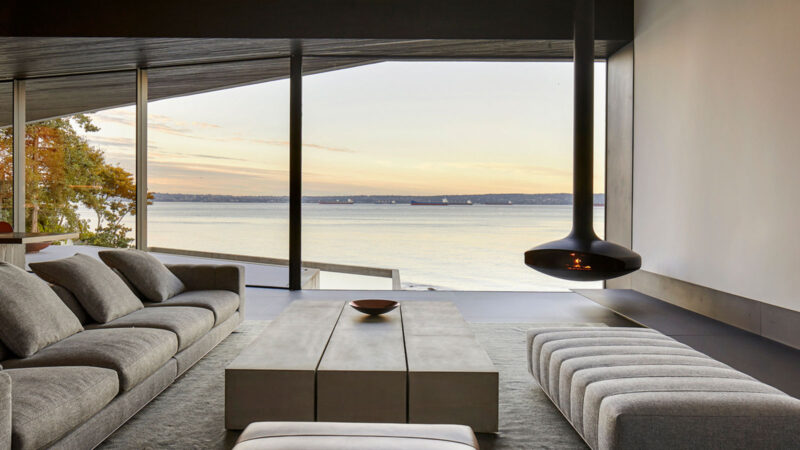
The house is thoughtfully organized to choreograph movement towards the Pacific Ocean, with spaces flowing seamlessly around interior courtyards. As you enter from the autocourt on the hillside, you are welcomed by a spacious kitchen, dining, and living area adorned with a floating fireplace.
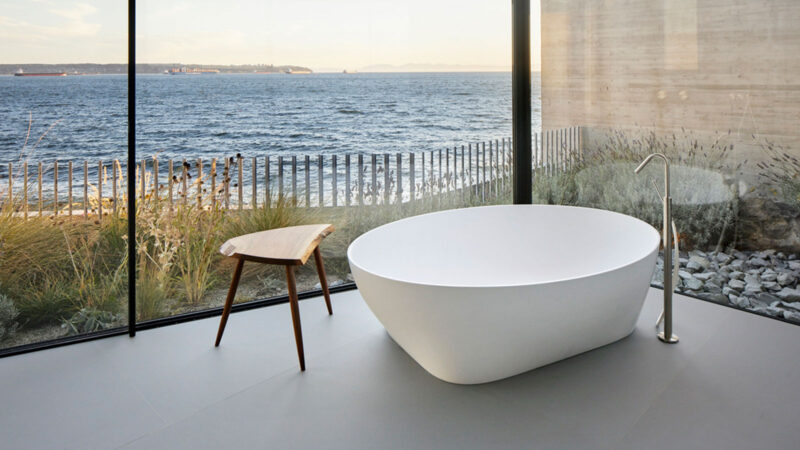
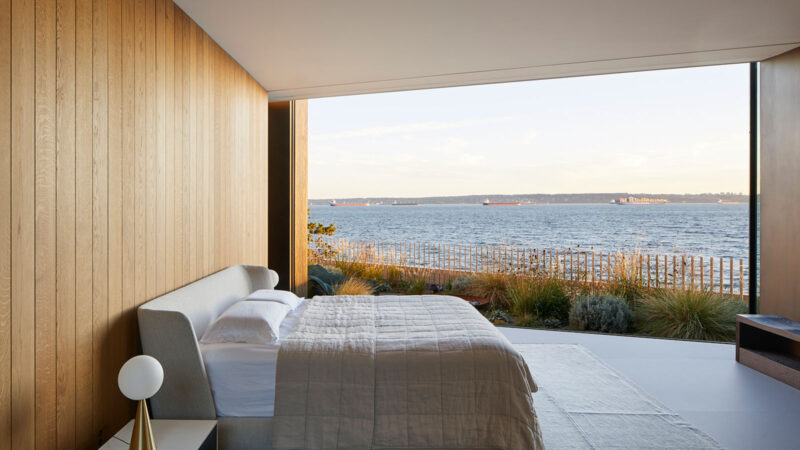
A central architectural stair and a lush courtyard garden separate the public areas from the garage. Floor-to-ceiling glazing opens up the family spaces to a covered terrace and a pool with a mesmerizing waterfall edge that appears to vanish into the ocean.
The basement level houses service and recreational spaces, featuring additional car storage, an office, lounge space, a utility room, and a guest suite. A lightwell floods the partially underground level with natural sunlight, creating an inviting atmosphere.
The top floor boasts a striking cantilevered design with an exterior terraced garden wrapping around the structure. The glazed primary suite offers breathtaking ocean views and a “false beachfront” balcony. Three guest suites line the interior of the plan and open onto the terrace, while a large opening in the terrace creates another lightwell to the auto court below.
The materials chosen for the Liminal House by McLeod Bovell reflect its durability in harsh climates. Board-formed concrete, black-stained Accoya wood, and coated aluminum plate make up the exterior, with one-inch-thick Accoya boards being biodegradable, recyclable, and carbon-neutral over their lifecycle.
Inside, large-format slabs of non-VOC Lapitec sintered stone adorn the floors, while European oak millwork, paneling, and stair treads infuse warmth into the space. The house’s glazed courtyards create a captivating interplay of light, water views, and internally planted landscapes, offering a dynamic living environment that evolves with changing lighting and sky conditions.
The Liminal House by McLeod Bovell is a testament to architectural innovation and a harmonious blend of indoor and outdoor living spaces, offering a unique and immersive experience for its fortunate residents.
In other recent architecture news, check out House for Dorothy by boq architekti.

