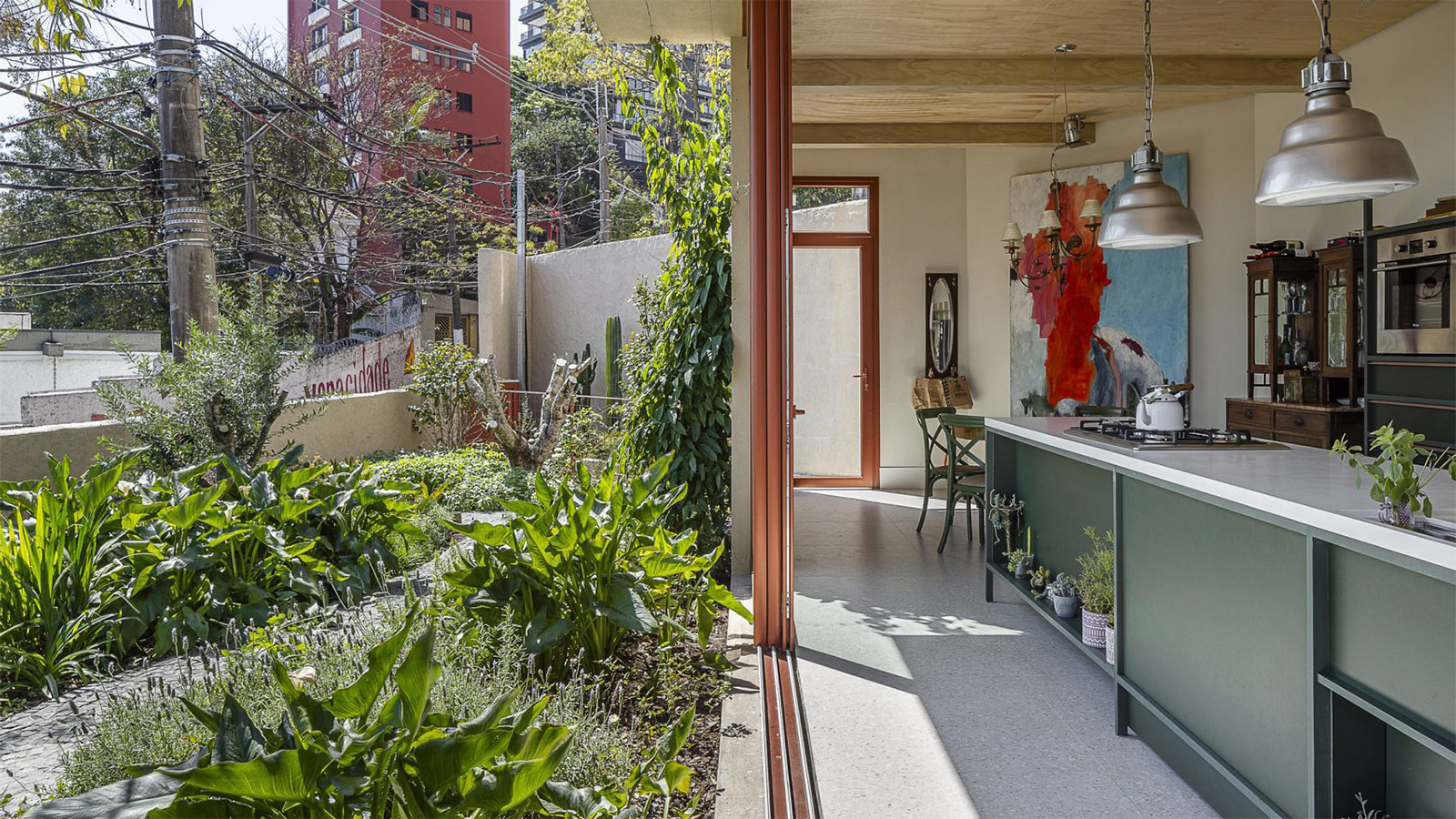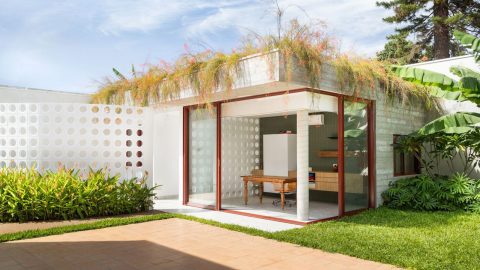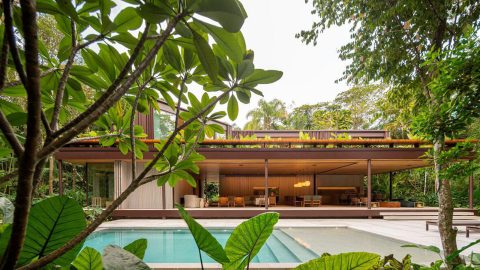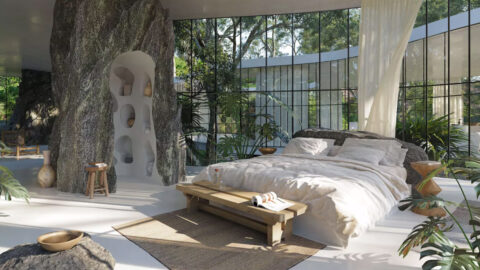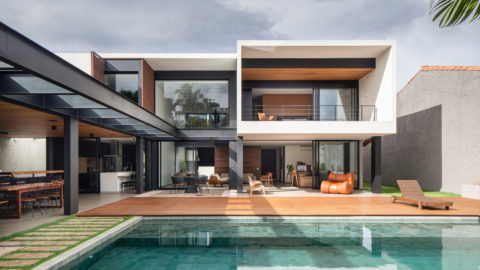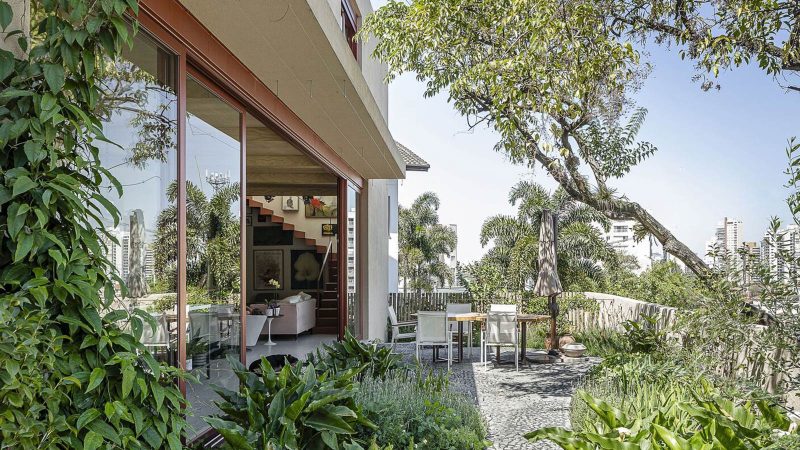
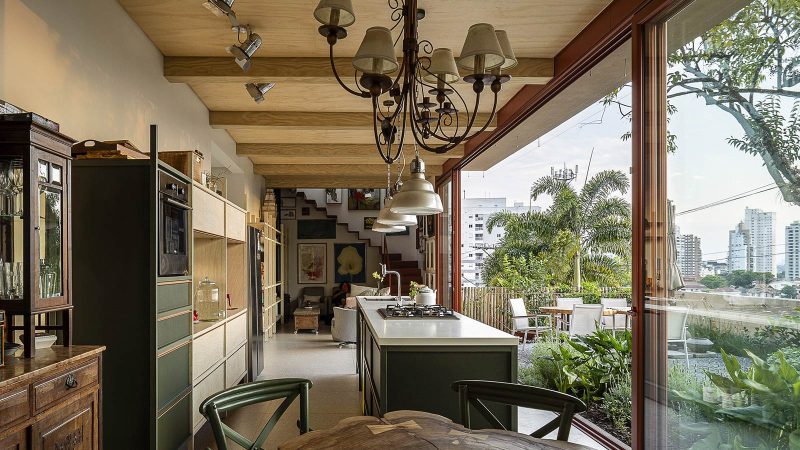
Nestled atop a hill in São Paulo’s vibrant Vila Madalena neighborhood, Lechuza House, designed by local firm Arkitito Arquitetura, brings together urban living with countryside tranquility. Built on a compact 300-square-meter lot, this 2,690-square-foot residence is more than a home; it’s a sanctuary designed to reconnect its owners with nature, embracing elements of traditional Mexican architecture for a nostalgic touch.
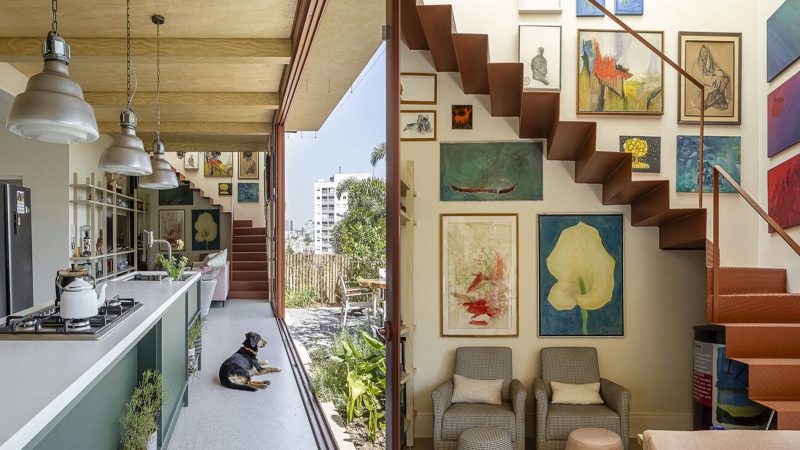
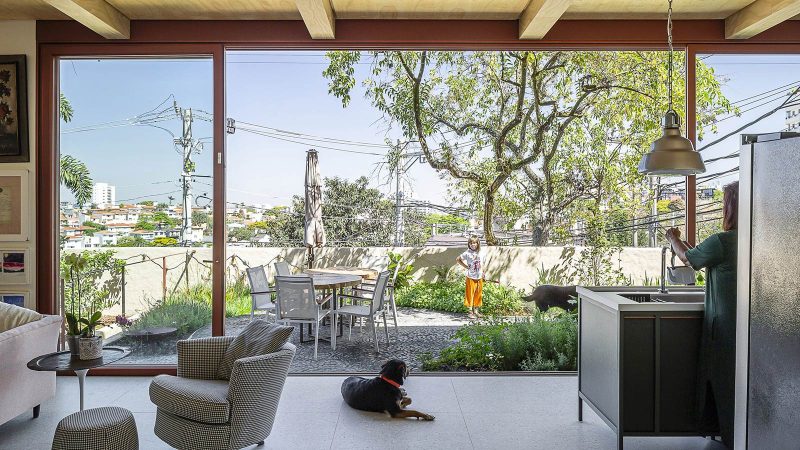
The trapezoidal, stucco-clad house unfolds in harmony with its triangular lot. Elevated on the property’s highest point, the home offers a unique lookout over the neighborhood, with a terraced landscape that integrates seamlessly into the design. Featuring two courtyards and framed views throughout, the layout draws in natural light and air, lending an organic flow to the home. Earth tones and rust-colored metal finishes echo the garden’s rich hues, while copper-colored accents on window frames and the garage door add a refined contrast.
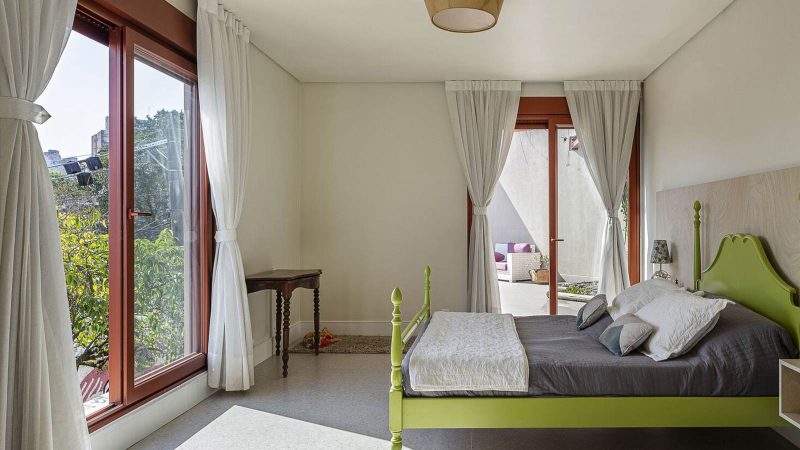
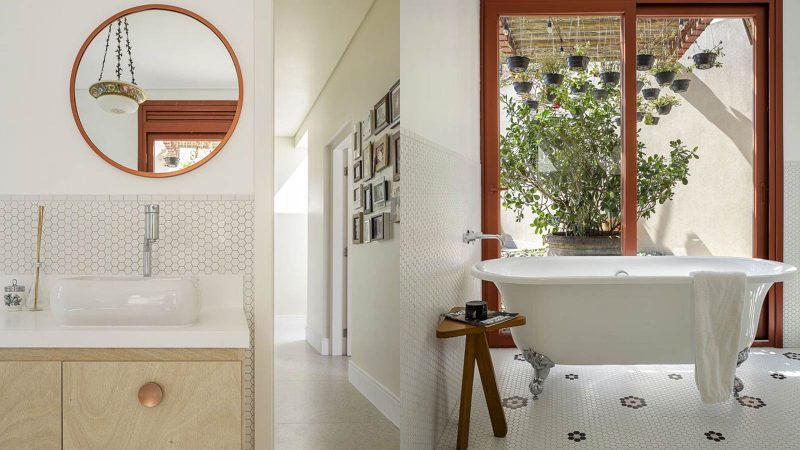
The spacious kitchen faces the garden through floor-to-ceiling glass doors, creating a harmonious link to nature. An ultra-thin copper staircase leads to the private upper level, where the primary suite opens onto a serene terrace shaded by a wood and metal pergola. The home’s design makes full use of every inch of its lot, with a three-tiered vegetable garden and winding pathways that invite quiet moments and exploration. With its grounded aesthetic and lush greenery, Lechuza House is a testament to Arkitito Arquitetura’s vision of peaceful, sustainable urban living.
For more architecture news, see Stu.dere’s Áurea Housing.

