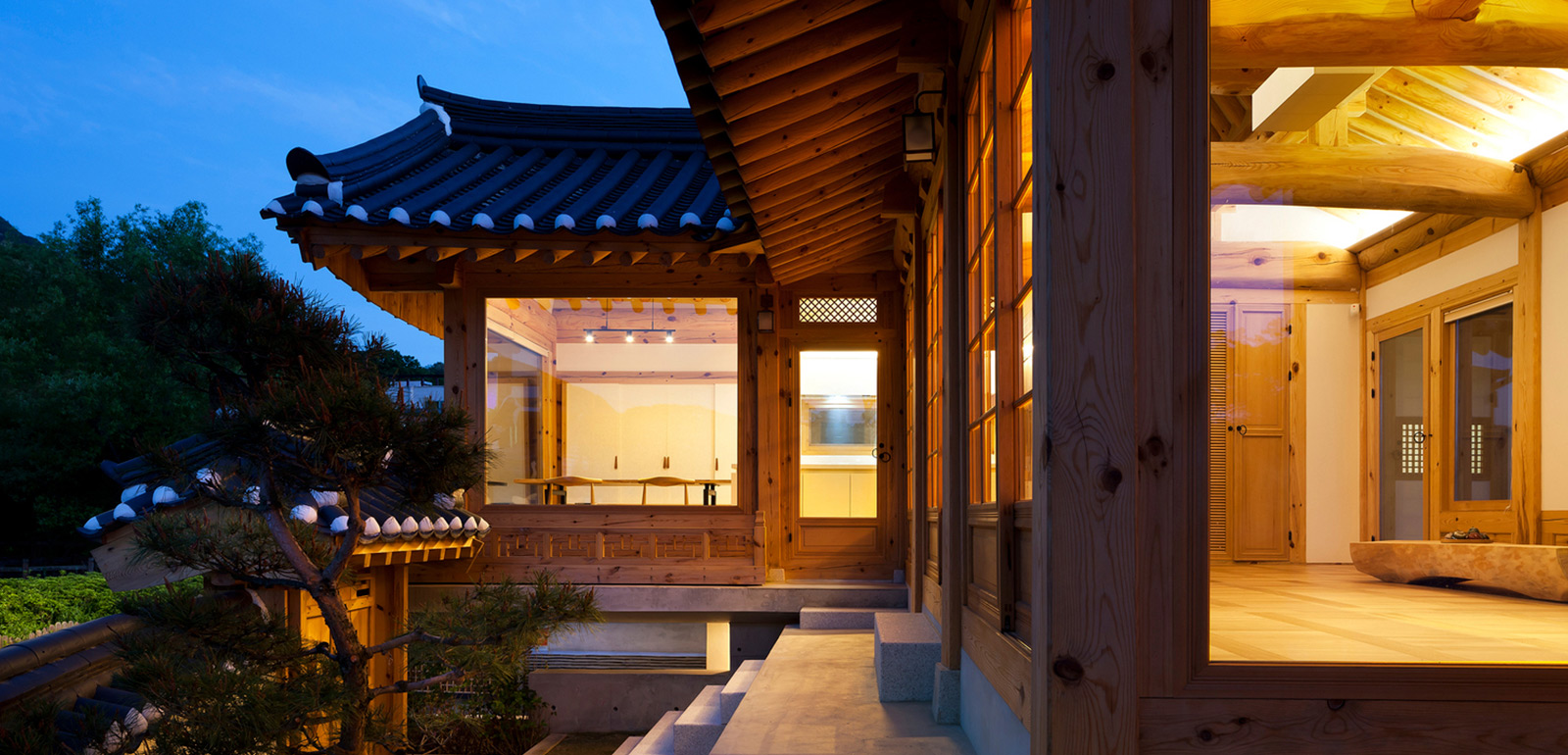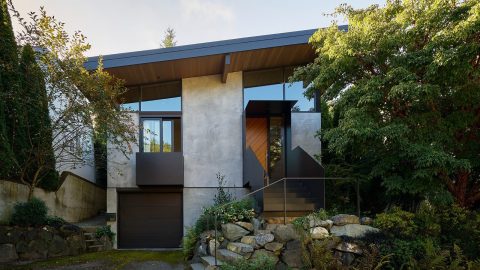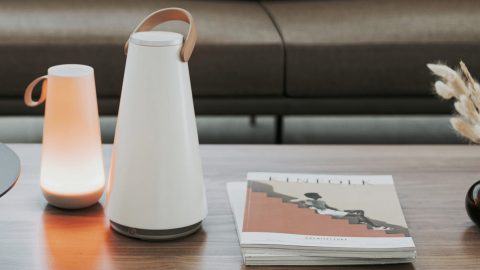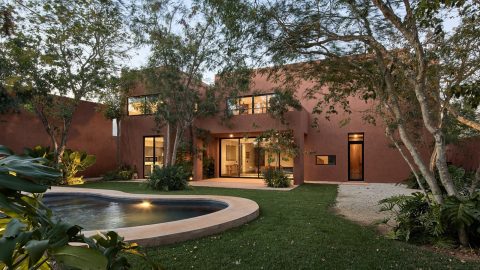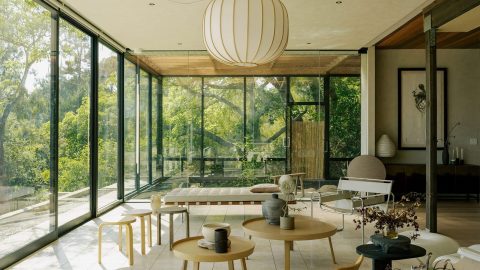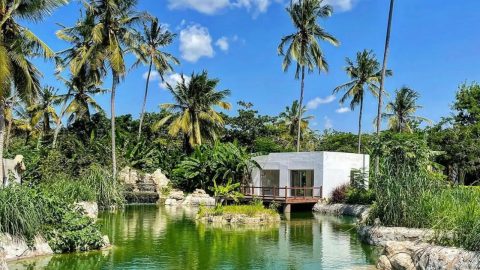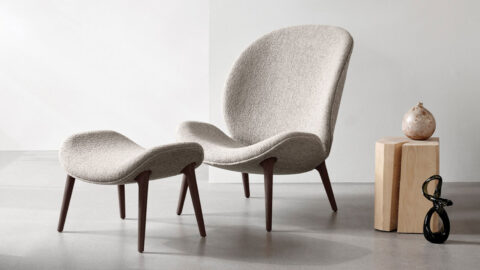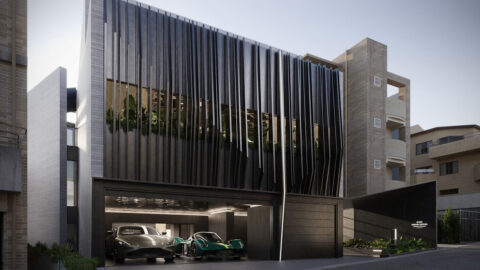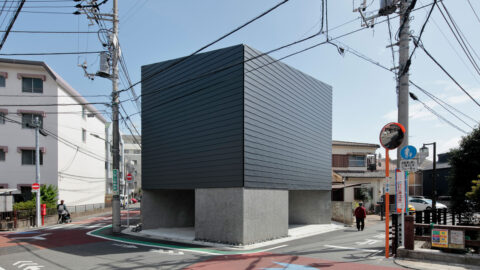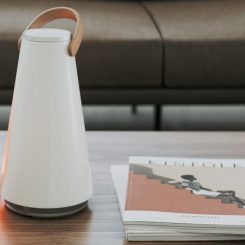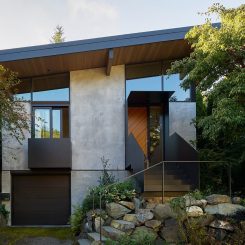While courtyards and open spaces are much desired in the world of high-end residences, it is not often that entire residences are designed around them. However, given the importance of the courtyard (or “madang”) in Korean culture, it is perhaps no surprise that the Seoul-based architecture firm of guga Urban Architecture has employed not one but two courtyards as the guiding line of its Knock Knock Heon residence near the border of Seoul.
Given the area’s stunning natural landscape of the picturesque Bukhansan mountain in the distance and a lush forest in the foreground, both the property owner and the guga Urban Architecture team agreed that the building’s relationship to the environment would ultimately guide the project as a whole. In order to let the natural shapes of the landscape permeate the Knock Knock Heon residence, the construction’s two madangs are absolutely essential to its design.The first stretches between the serrated topology and the property’s boundary walls, reinforcing the visual connection between the house to the mountain. The second madang is located along the backside of the house, bringing light and air to the basement spaces and pedestaling the top story for a better view of the mountain.

