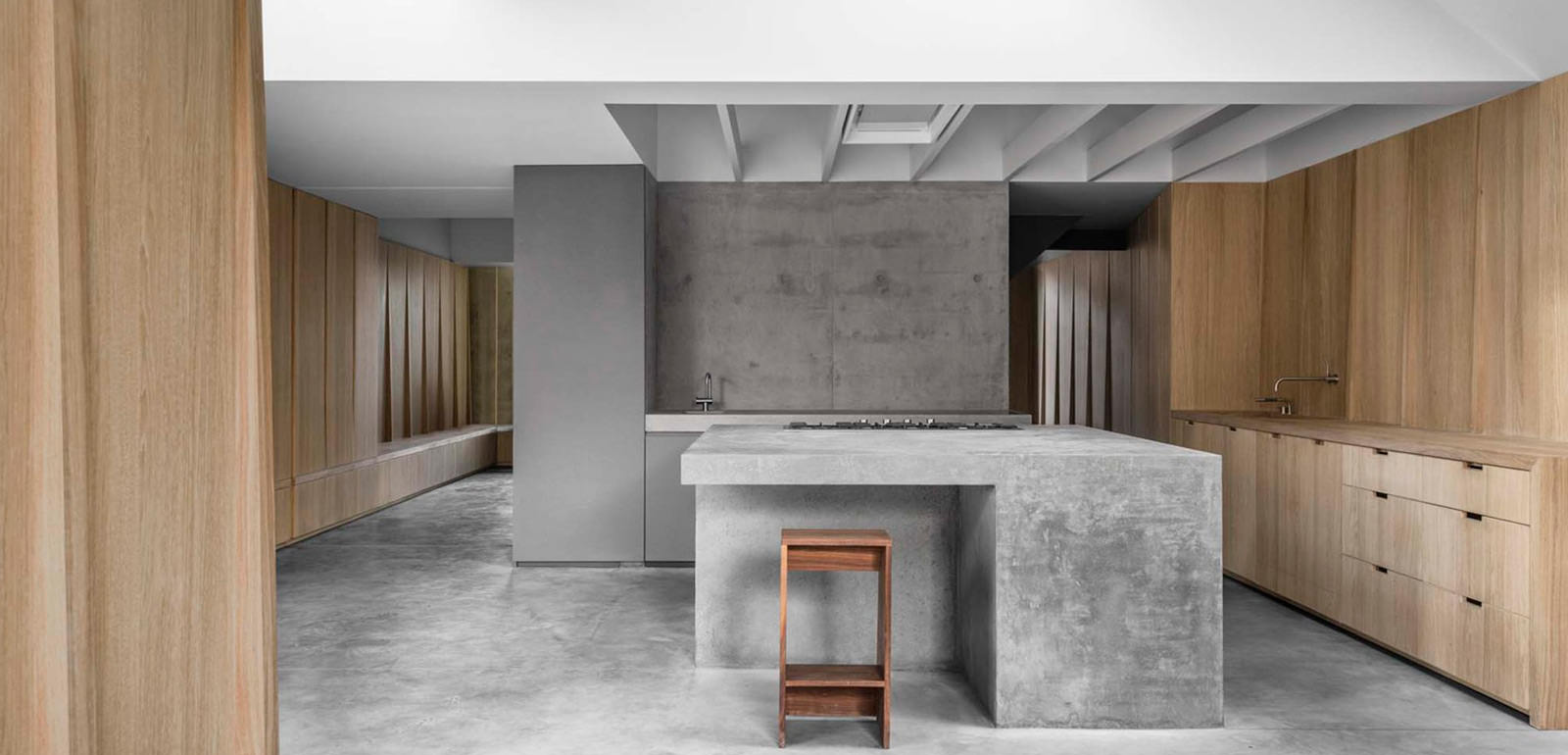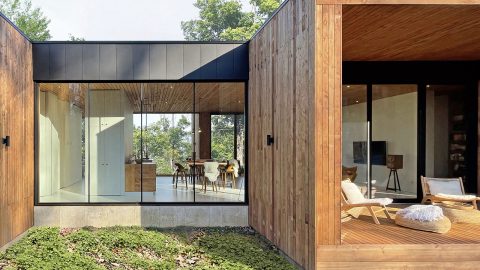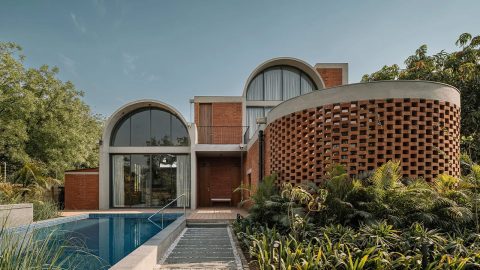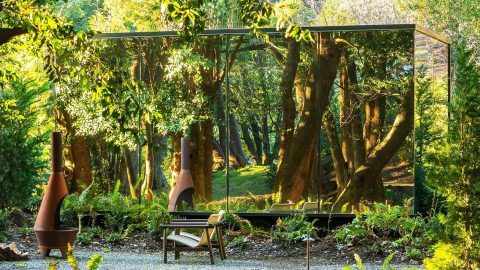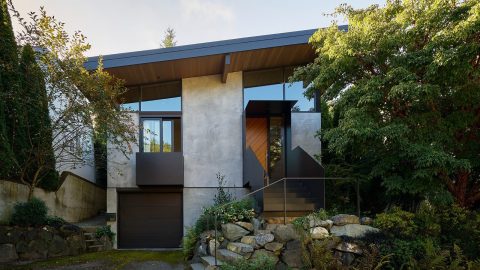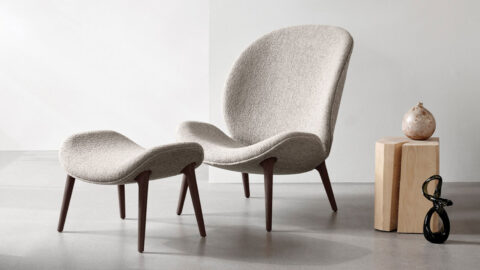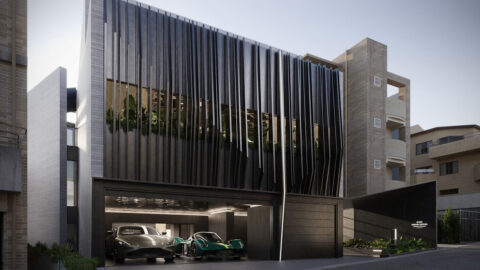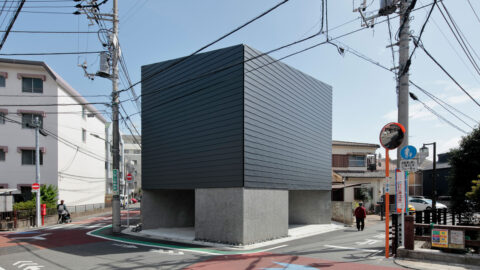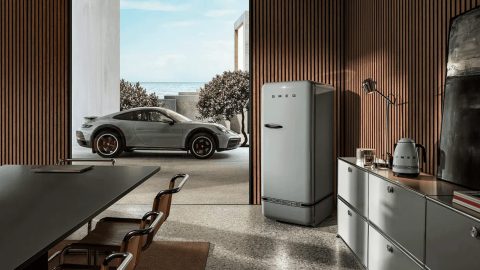An award-winning architecture and interiors practice, McLaren.Excell has been headquartered in Central London since 2010. Over the years, this firm has taken on a staggeringly diverse range of projects, but all of its work shares a few common characteristics: a calm authority, a nuanced sense of place, and an outstanding commitment to fine craftsmanship.
All of these characteristics are abundantly evident in McLaren.Excell’s latest project. Using a Victorian house and former stable yard as a starting place, the firm created a simply stunning residence in the North London suburb of Richmond. The resulting Kew House is a structure that is strikingly simple on the outside and incredibly complex on the inside.
McLaren.Excell completely restructured the many small rooms into which the original house was divided, turning the interior into a series of uncluttered orchestrated spaces that allow the structure house to breathe and flow. The architects also attached a considerable addition to the structure, which further increases its unrestricted sense of voluminous space.
Defining features of the Kew House include a definitively modern kitchen with a sculptural work island of grey concrete and a natural finish hardwood oak staircase that rises up through the center of house. But what makes the Kew House truly remarkable is its very walls and ceilings. Assuming a wide variety of sizes, angles, and pitches, these surfaces interlock with incredible geometrical precision.

