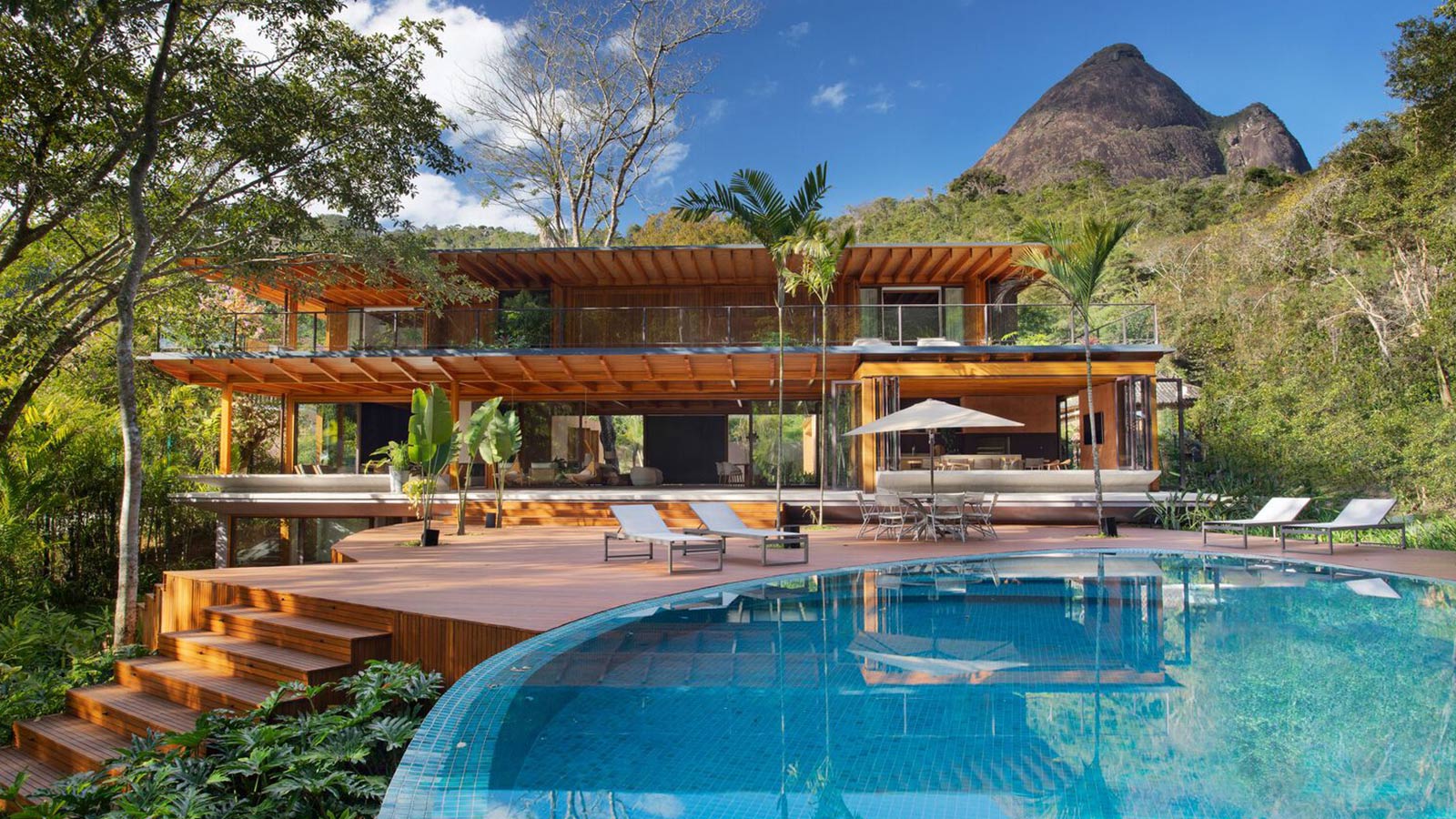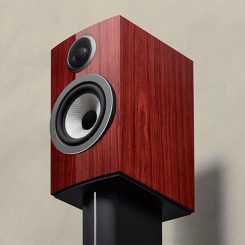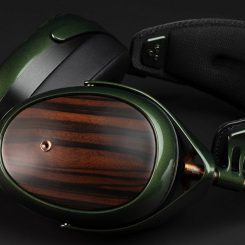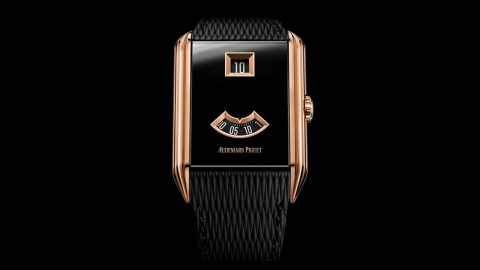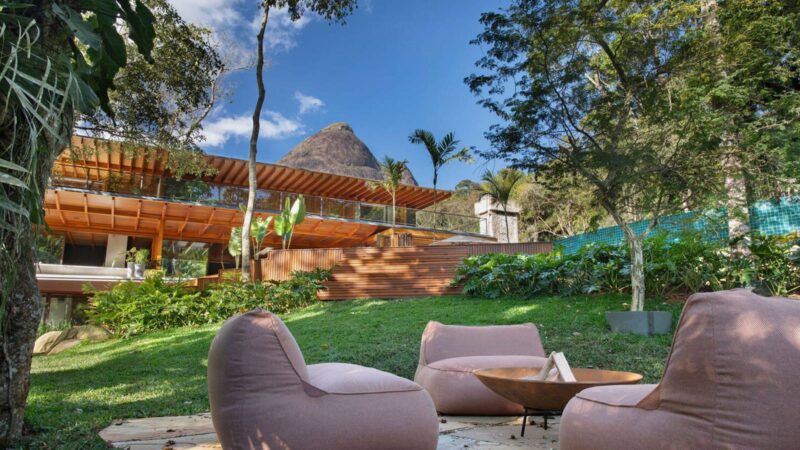
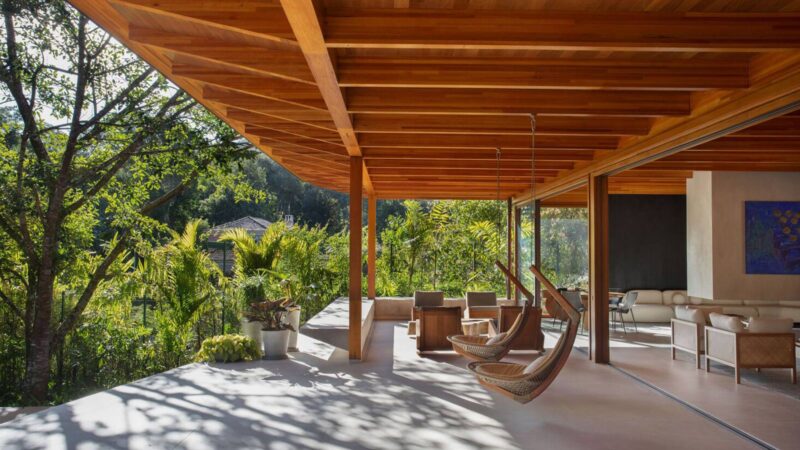
HPZ House by Magarão + Lindenberg Arq. located in Correas, Brazil emerges as a stunning testament to the marriage of sustainable architecture and biophilic design. This architectural marvel stands as a refuge, a place to escape the chaos and embrace tranquility while keeping close to nature.
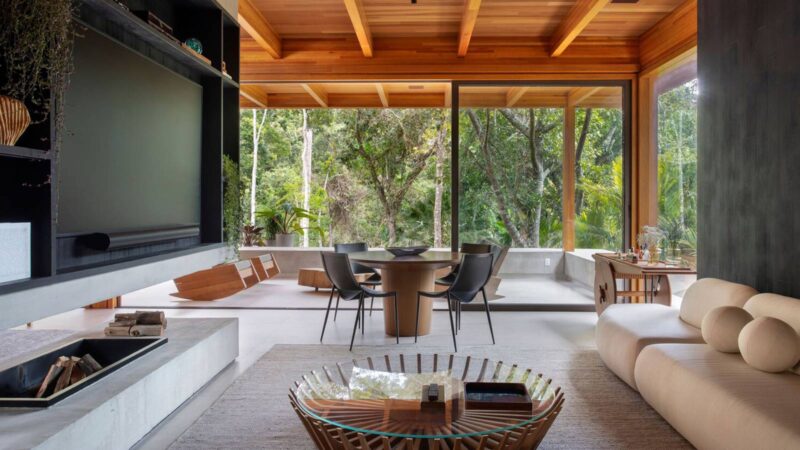
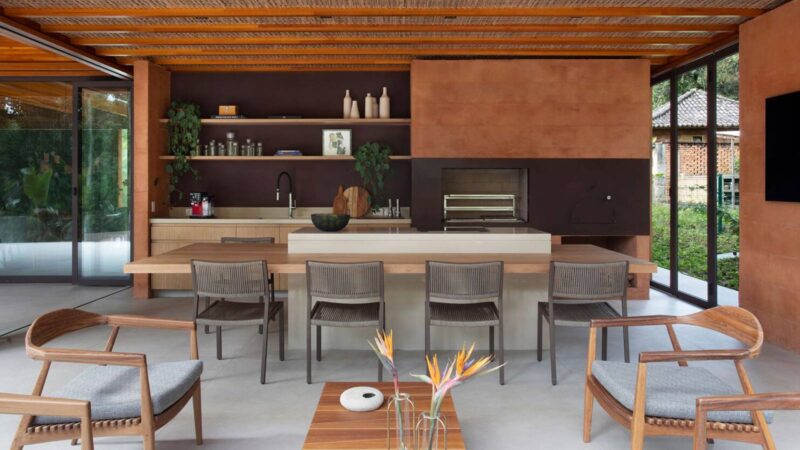
The primary objective was clear from the outset: create a spacious, inviting haven for family and friends without compromising on coziness. The result? A five-suite sanctuary that prioritizes leisure and communal spaces, all while championing sustainability.
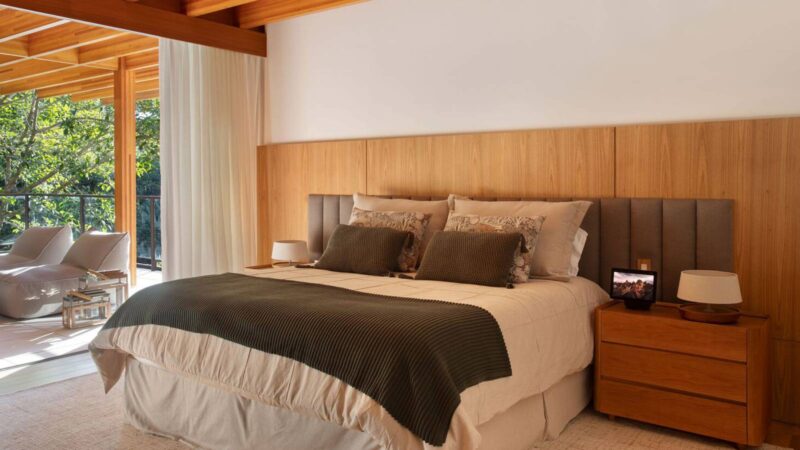
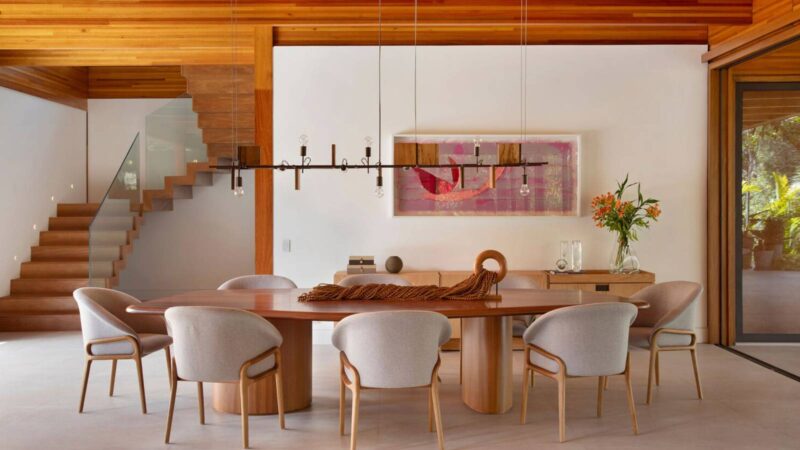
One standout feature of HPZ House is its innovative use of Glulam (glued laminated timber), a remarkably sustainable building material. Not only is it renewable, but its production also boasts minimal energy consumption and zero waste, making it an eco-conscious choice. The house also minimizes concrete use, opting for Wall Panels and OSB panels instead, further reducing its environmental footprint.
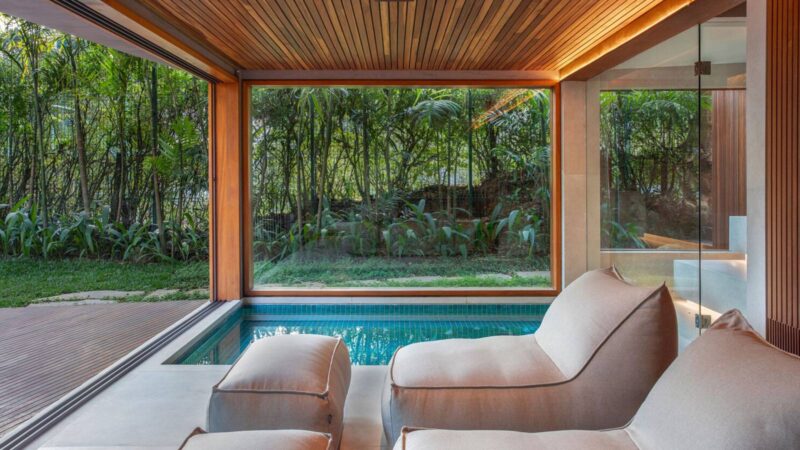
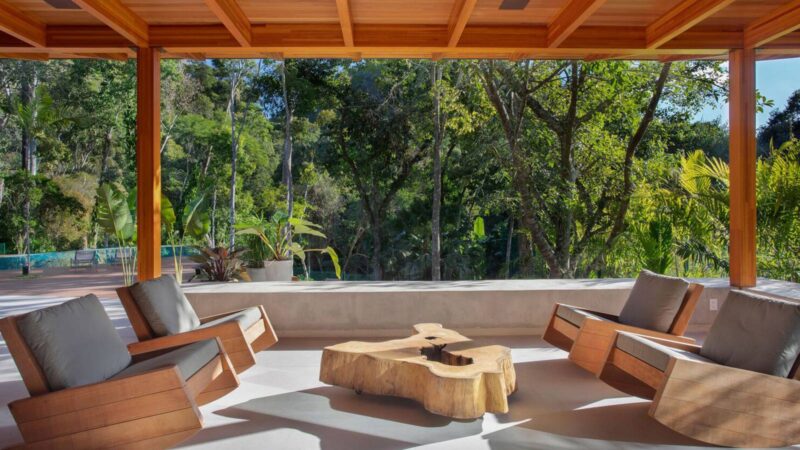
Biophilic elements are seamlessly integrated throughout the design. Generous eaves and expansive balconies bring the outdoors in, reducing the need for air conditioning. SkyGarden gardens punctuate the exterior spaces, while natural wood ceilings and flooring create a warm, organic atmosphere indoors.
Architects chose a neutral Italian porcelain tile for the social areas, ensuring visual continuity throughout. The interiors are tastefully furnished with contemporary Brazilian pieces that offer comfort without compromising on style.
HPZ House by Magarão + Lindenberg Arq. is more than just a house; it’s a harmonious blend of sustainability, aesthetics, and functionality. It stands as a testament to the possibilities of creating inviting, eco-friendly spaces that connect us with the natural world, even in the most challenging times.
In other architecture news, check out Casa Ladera by WMR Arquitectos.

