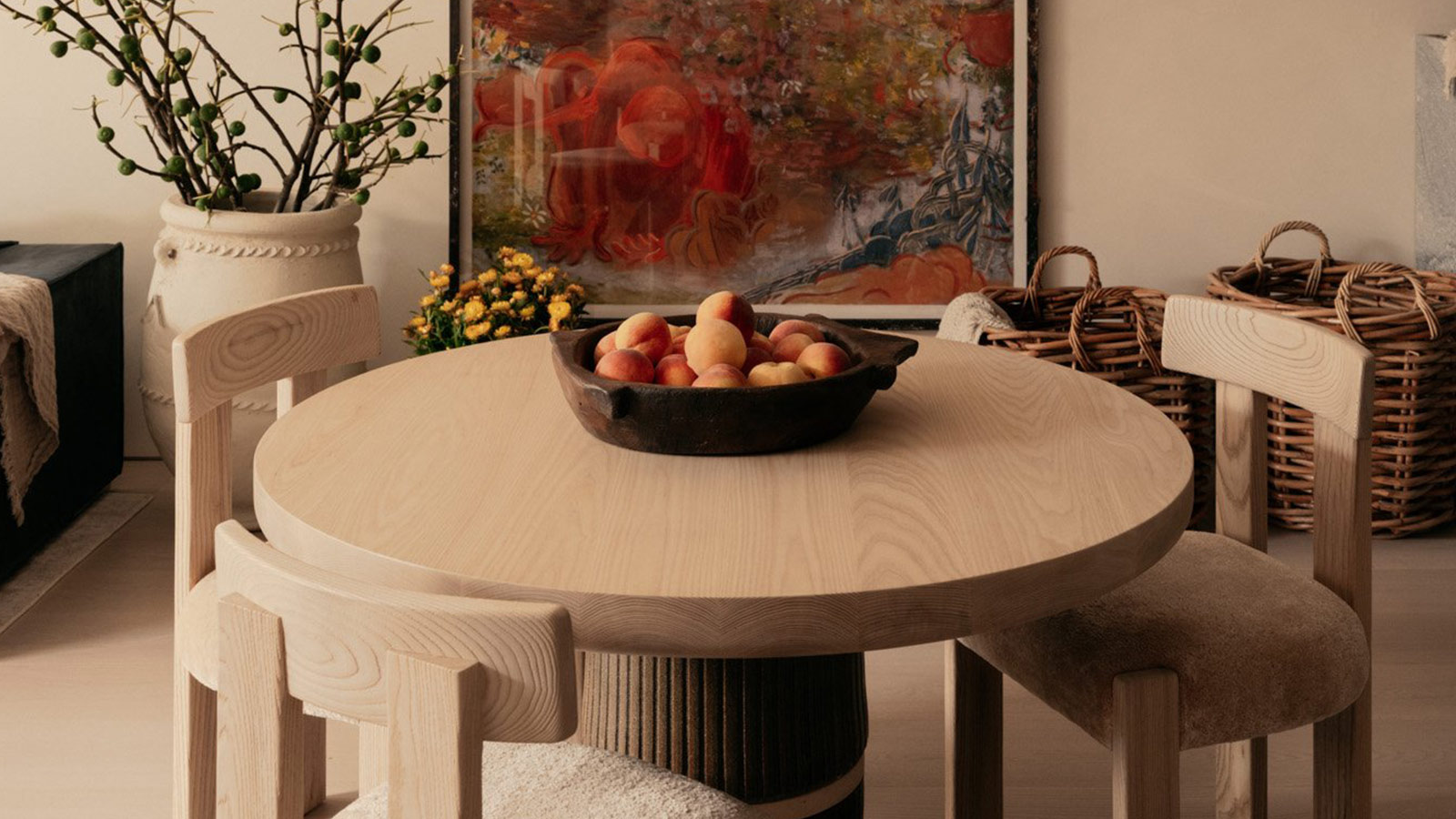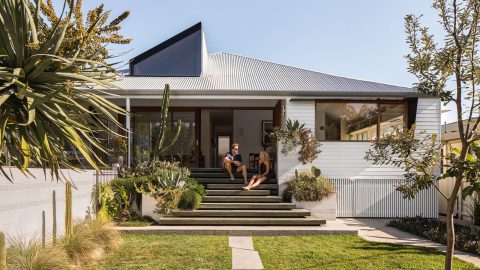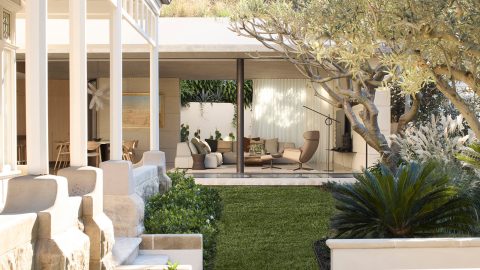
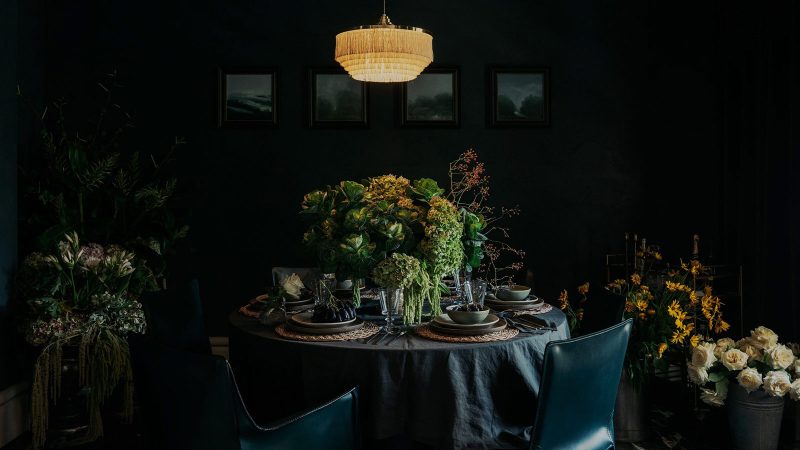
The House of Lightness, designed by Kennon in South Yarra, Melbourne, is not just a home—it’s an embodiment of the owners’ journey through life. Drawing inspiration from their rural Australian roots and years spent on the beaches of California, this design captures the essence of their story in every room.
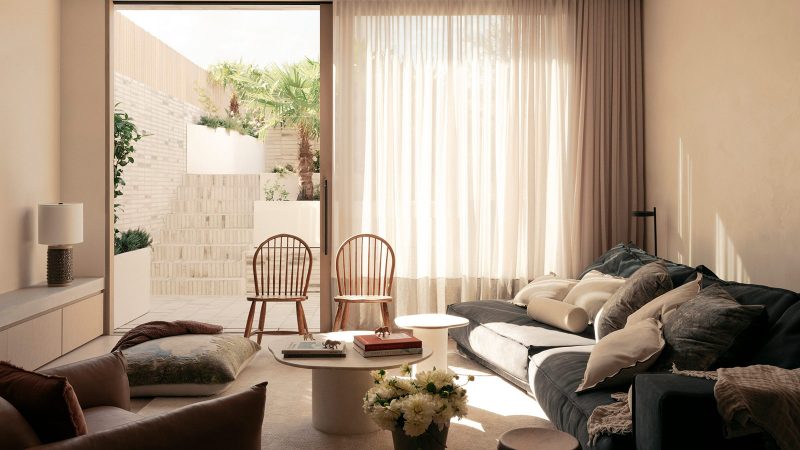

The home weaves a narrative through thoughtful material choices, artful spatial transitions, and a deep connection to natural and symbolic light. “Lightness” here is more than a design aesthetic; it represents comfort, happiness, and a sense of weightlessness that fills the space with a calming energy.
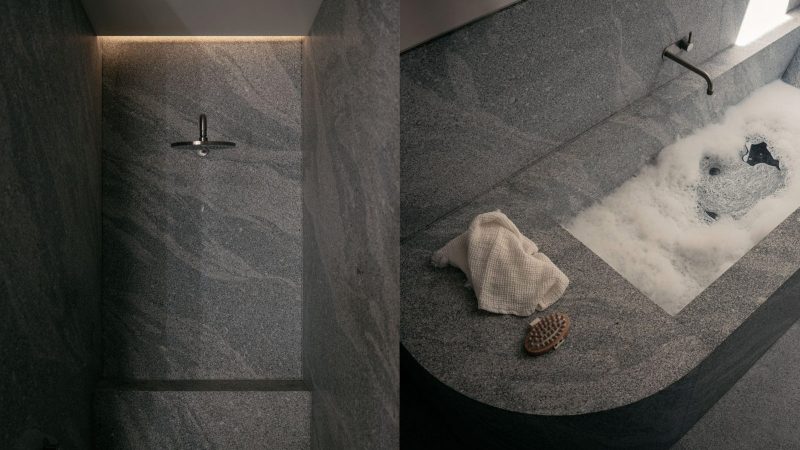
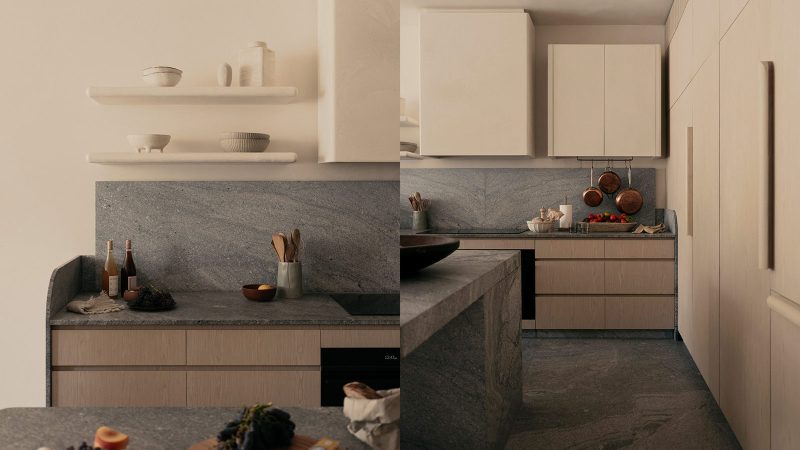
Restored archways lead into softer, sun-drenched spaces, where sandy walls, leathered granite floors, and gentle curves evoke the coastal atmosphere of California. The casual dining area features a stunning centerpiece by Australian artist Nathan Hawkes, whose soft, vibrant palette of reds, yellows, and blues infuses the room with dynamic energy. The dining room, on the other hand, draws on the clients’ pastoral upbringing. It is enveloped in deep green Venetian plaster and complemented by marble floors and mid-century furniture sourced from Los Angeles.
In the House of Lightness, architecture isn’t just about walls and windows; it’s about creating a space that reflects the memories, emotions, and connections that make a house feel like home.
In other architecture news, see Villa Sidonius by Stempel & Tesar Architekti.

