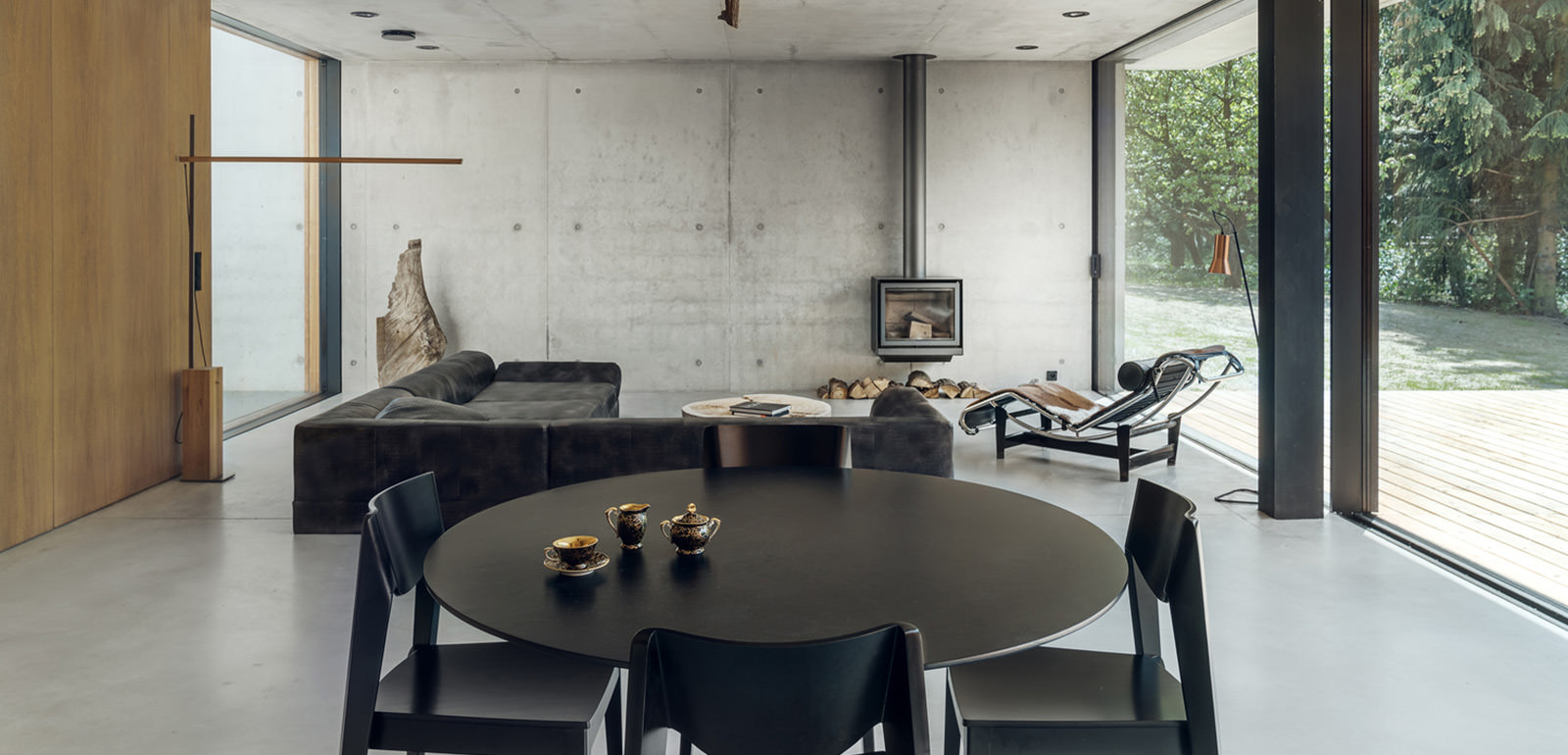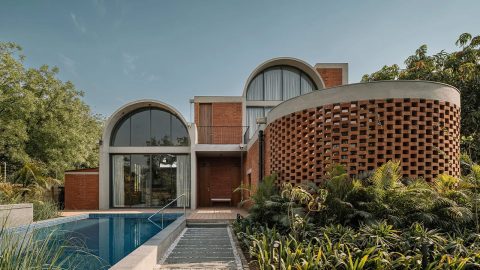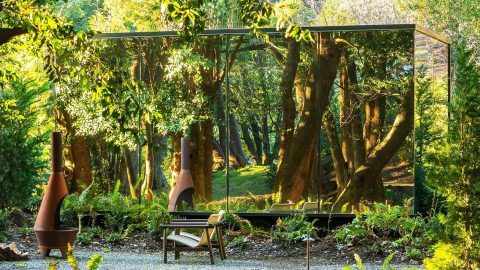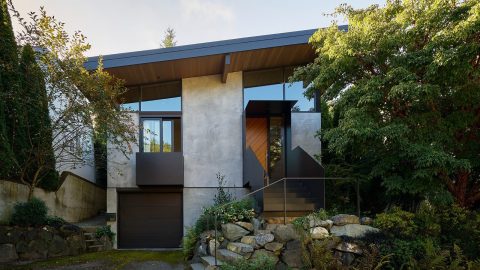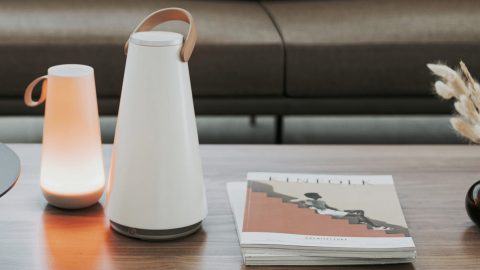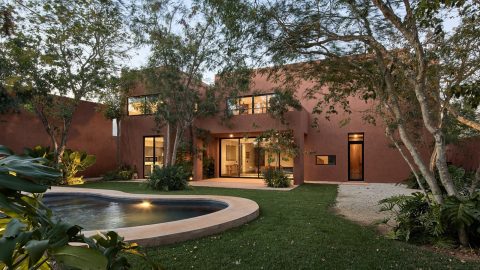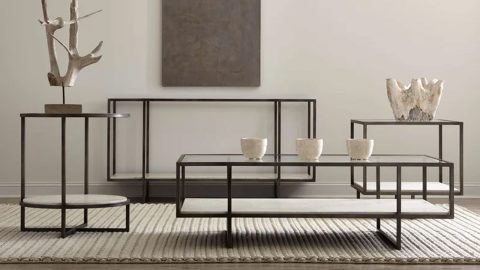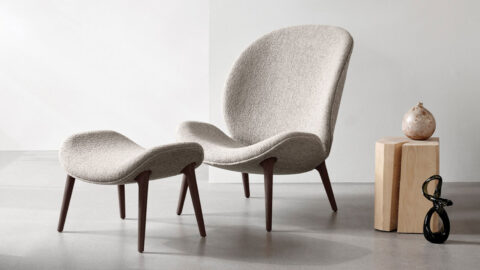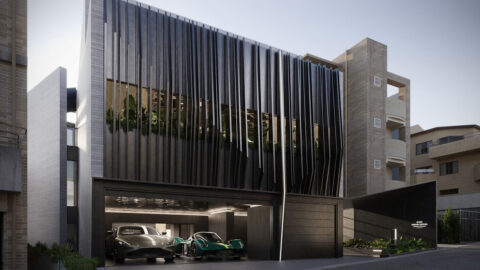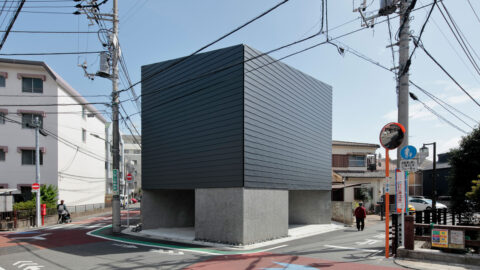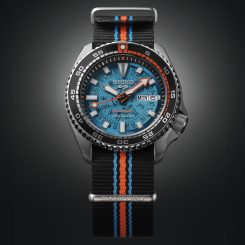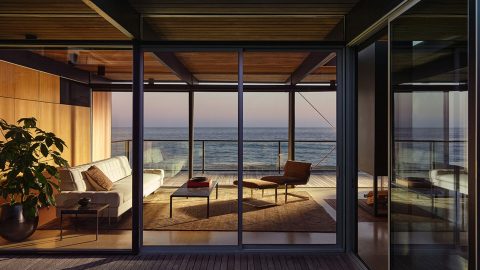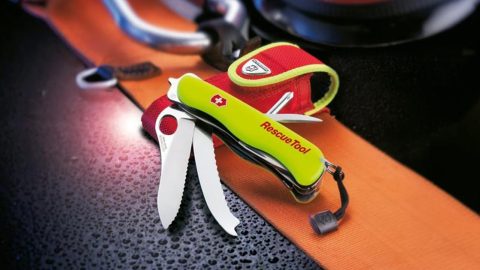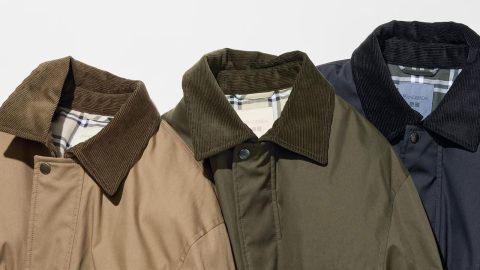Polish architecture firm studio de.materia proves that brutal can be beautiful with their latest project in a Poznań, Poland forest. Situated on the edge of the Żurawiniec reserve, the House JRv2 is encircled by lush parkland on both its south and west sides.
Studio De.Materia based the house’s layout and scope on the reserve’s terrain, situating the front boundary of the plot on a one story slope — though cleverly — to elude a steep access point to the garage the architects placed it on the roof of the residential living quarter instead. Conversely, the living room was then enveloped in the descending landscape, closing off the property from the east entrance but opening it up to the adjoining terrain from the west.
Environmental elements such as the direction of the sun, the surrounding views, and the natural neighborhood directed the functional layout of JRv2. Studio De.Materia constructed the house in a T shape with a living room, dining area and kitchen in one wing, with a glass façade overlooking the reserve. The second wing, containing a small guest room and library or office room, runs perpendicular to the first, flowing into the steep slope of the land. A wardrobe, bathroom, and bedroom are also situated in the wing building a terraced space that shields the house from any neighboring eyes.
Strikingly simple and mundane materials of wood and concrete comprise the entirety of the structure, giving off an entirely unembellished yet breathtakingly stylish look. To match, the inside is just as uncomplicated and polished.

