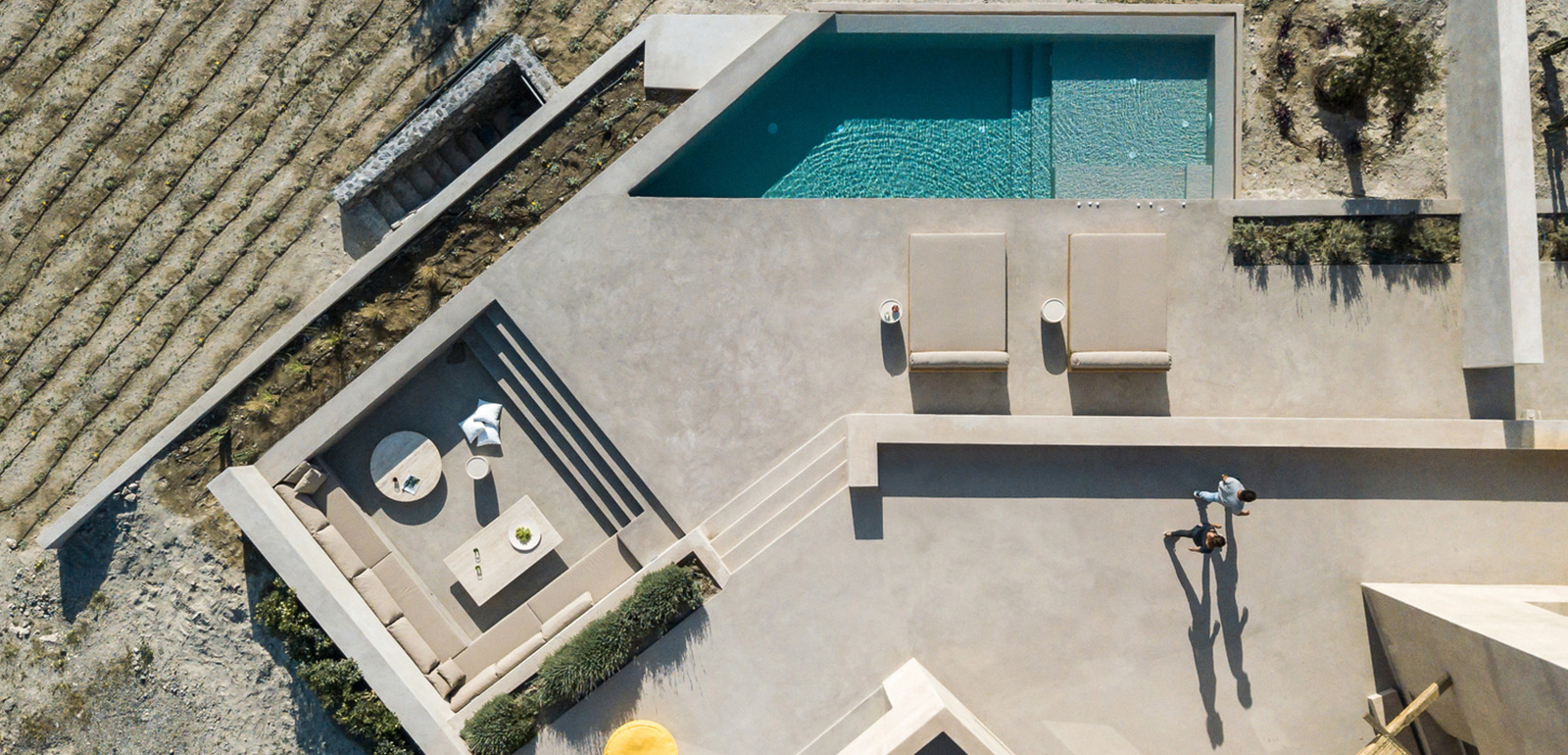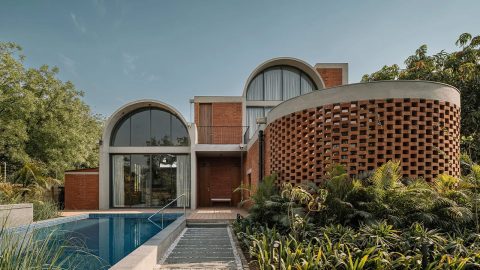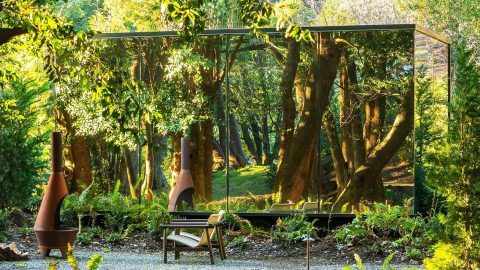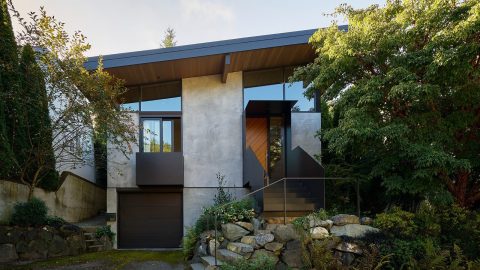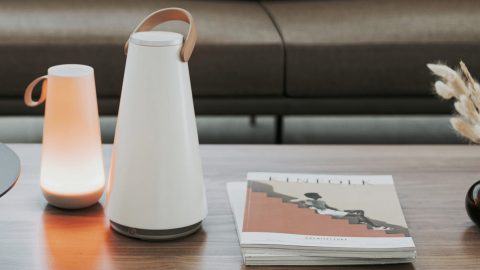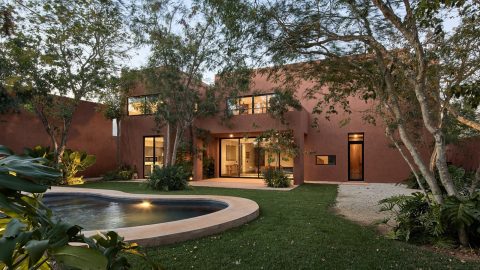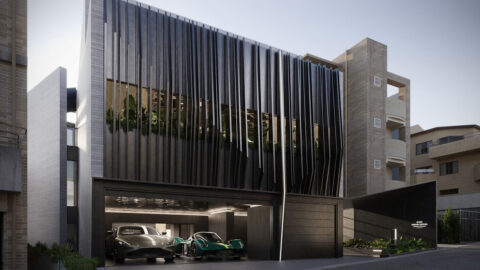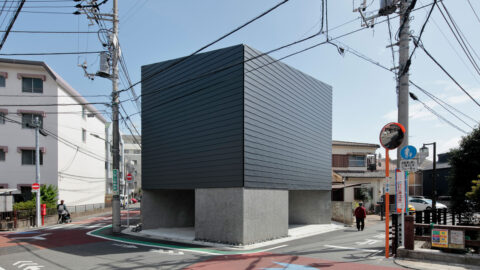House in Pyrgos by Kapsimalis Architects might look like it was drawn by Picasso during his Cubism period, but its stunning architectural prowess fits into the village of Pyrgos on the Aegean Sea. The home features the traditional Santorini vaulted roof, monolithic style, and fortification towers that resemble the castles of old. Nestled amongst the vineyards and sloping plots of the southwest portion of the Greek island, House in Pyrgos looks perfectly at home.
While the summer house can be divided into three separate residences, it still has a sense of singularity. The ground floor features a stunning bathroom, main kitchen, two bedrooms, dining area, and a secondary kitchenette. Upstairs, three additional bathrooms can be found, while the underground level serves as a storage area. In keeping with a traditional architectural approach, the House in Pyrgos prominently features wood, marble, cement plaster, and clay throughout the interior and exterior. Mediterranean plants and cacti artfully join the building with its natural surroundings, while a strategically placed pool offers views of the surrounding vineyards, sloping Santorini hills, and the blue oasis that is the Aegean Sea.

