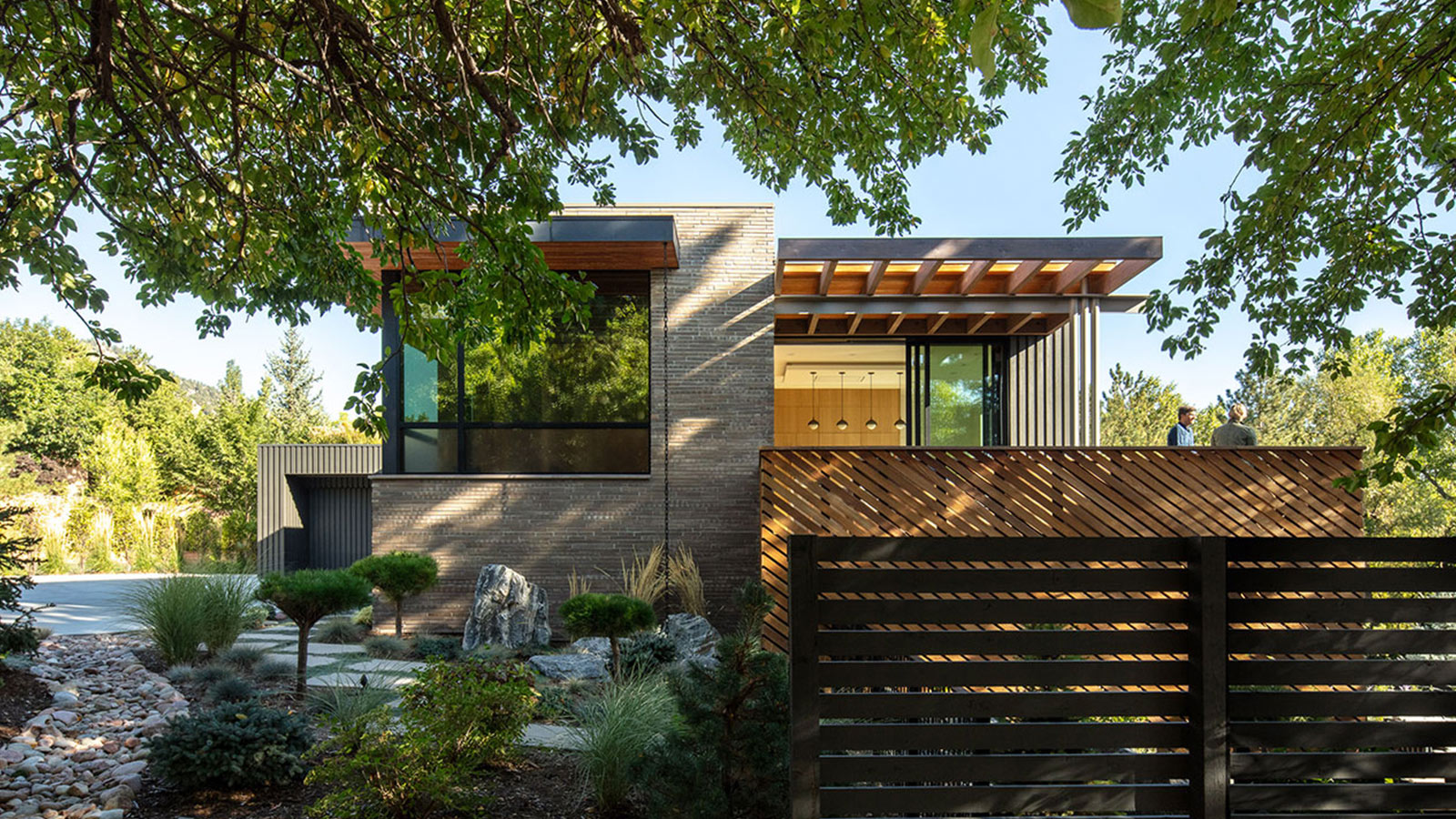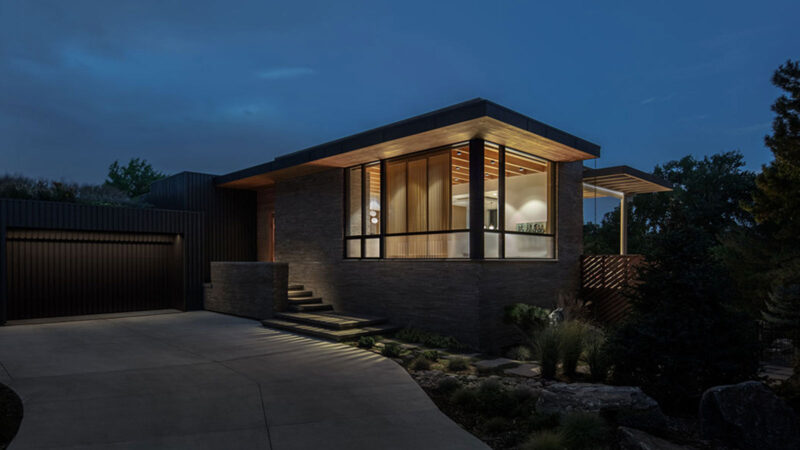
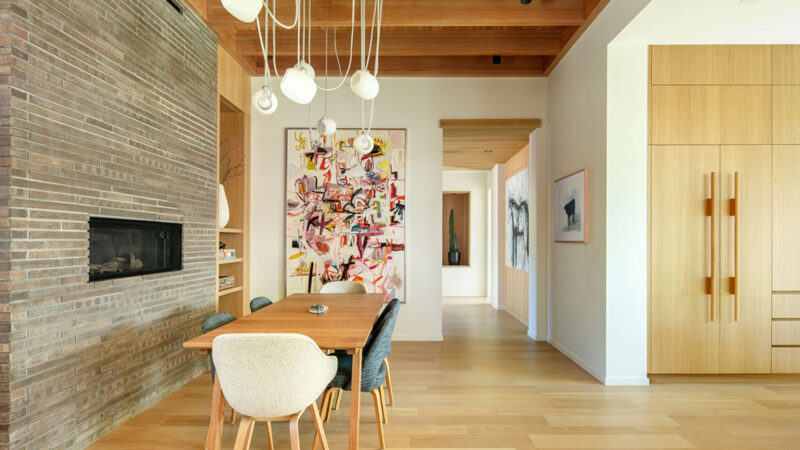
Nestled in the scenic foothills of Boulder, Colorado, Hi-Hat House by Flower Architecture exemplifies innovative design and adaptive architecture. Initially intended to be built from prefabricated units, this cozy home for empty nesters showcases the seamless blend of modular principles and traditional construction techniques. The team decided to assemble the modules on-site due to the high costs associated with shipping and craning, maintaining the modular integrity without compromising cost-efficiency.
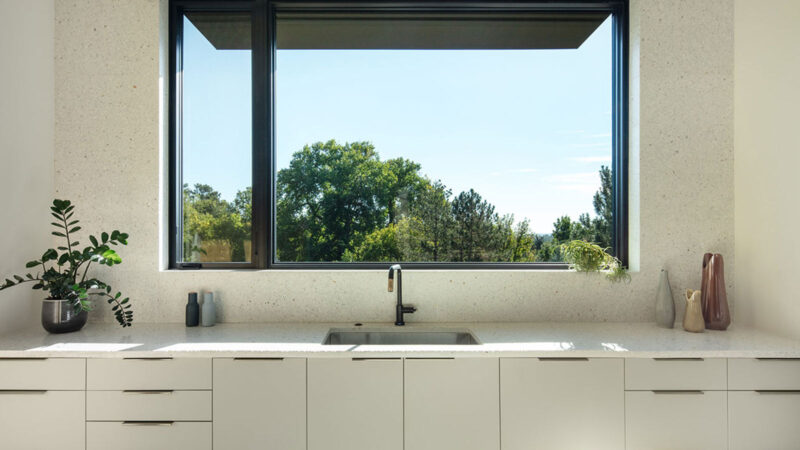
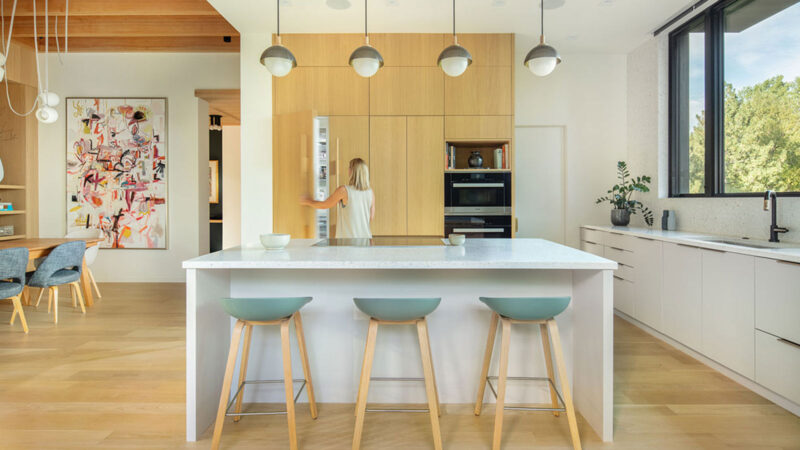
Hi-Hat House consists of six distinct modules anchored on a site-built foundation and garage. The upper-level units house the kitchen, dining, and living areas, primary suite, mudroom, and formal entry, while the lower-level modules include a family room, mechanical spaces, guest bedrooms, and a shared bathroom. With its location in a wildfire-prone area, the house features noncombustible exterior cladding, decks, and roofing materials for added protection.
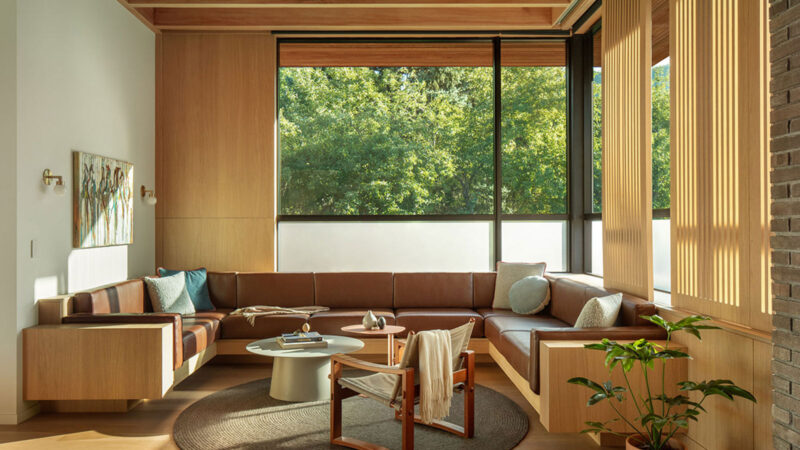
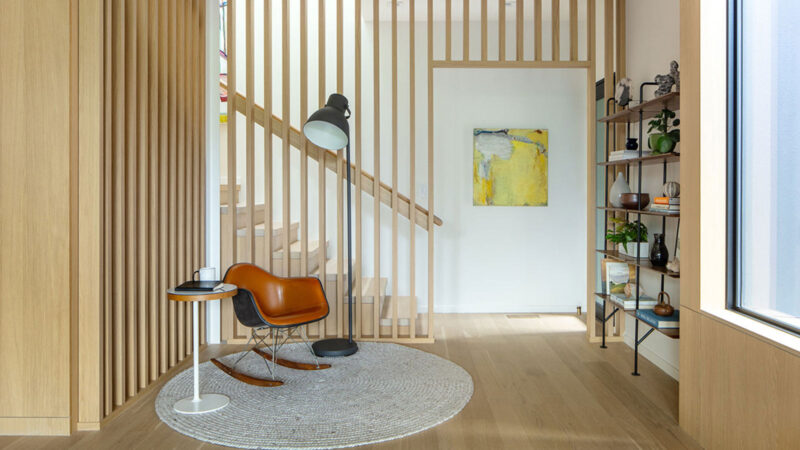
Inside, Hi-Hat House boasts exceptional craftsmanship with built-ins, warm wood floors, paneled walls, custom cabinetry, and wood ceilings. Floor-to-ceiling windows and sliding glass doors flood the interior with natural light and frame breathtaking views of the Colorado landscape. The exterior brickwork extends indoors, complementing the custom slatted wood screens and a U-shaped built-in sofa. The home’s small footprint, compact building envelope, and radiant heat systems enhance energy efficiency.
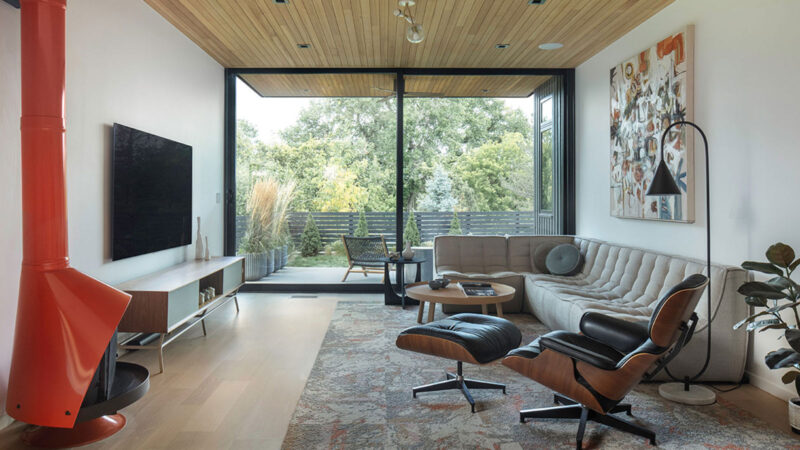
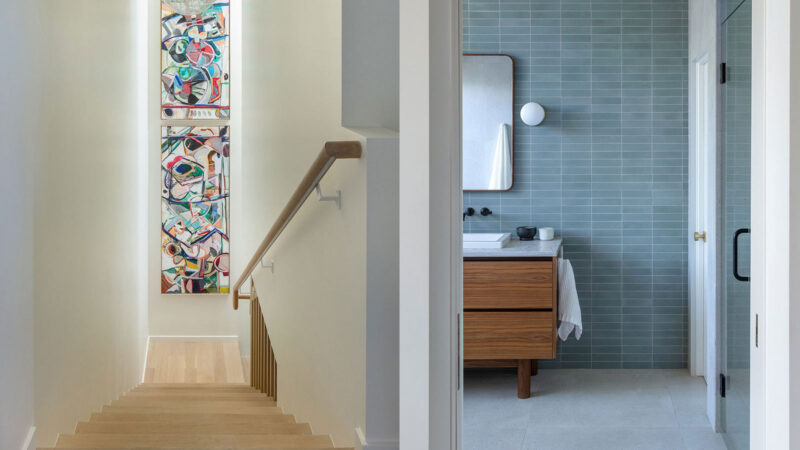
The decision to build on-site highlights a crucial insight from the Flower Architecture team: while modular design can expedite timelines, it doesn’t always equate to cost savings. This flexible approach demonstrates the project’s adaptability and resilience, prioritizing budget over speed.
In other architecture news, check out Ardósia House.

