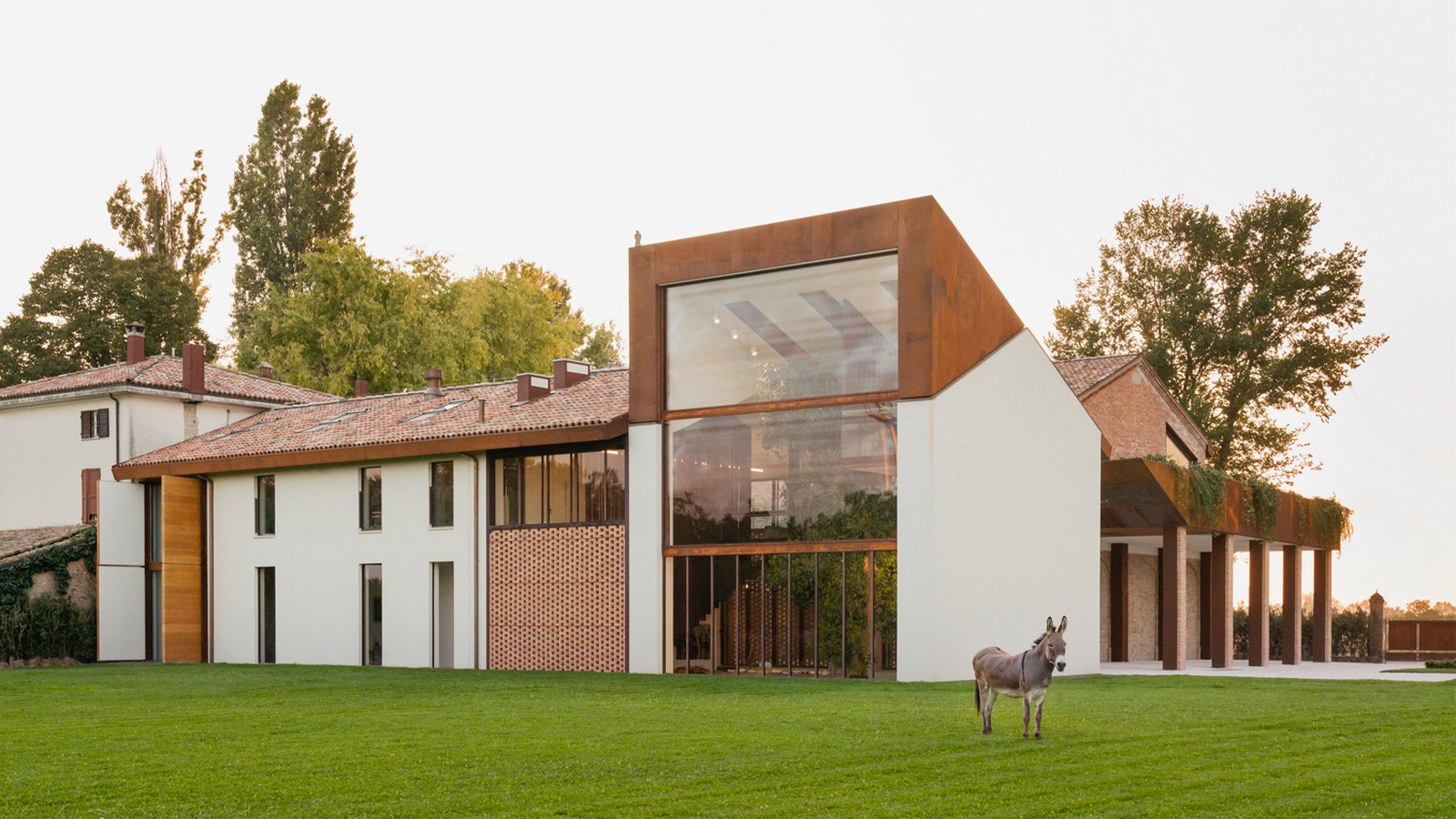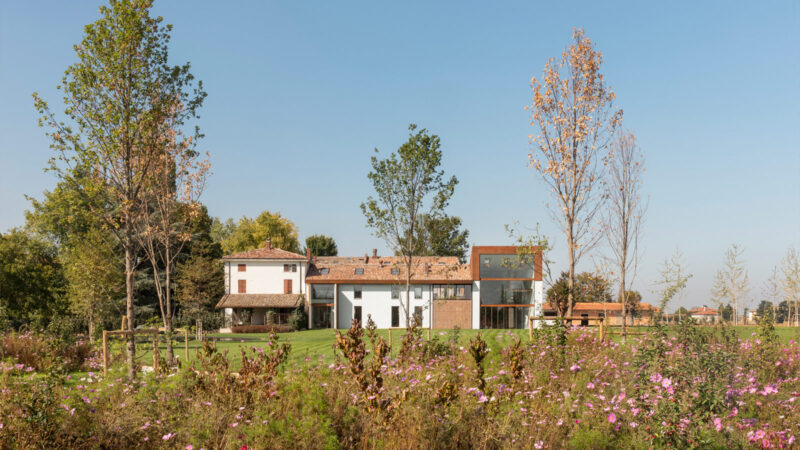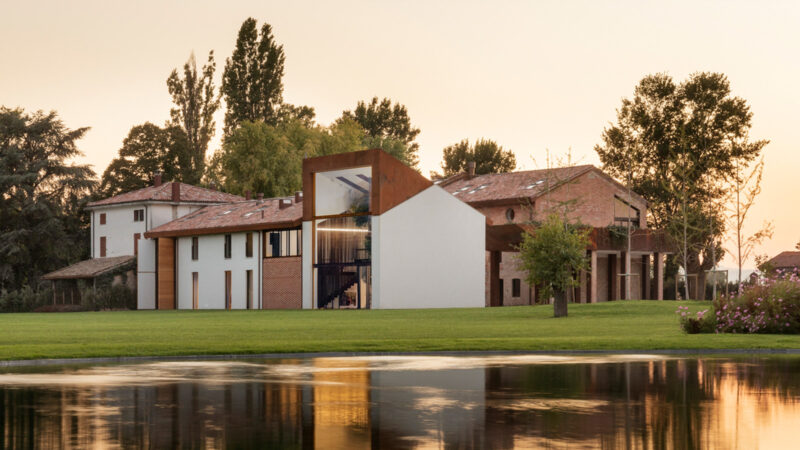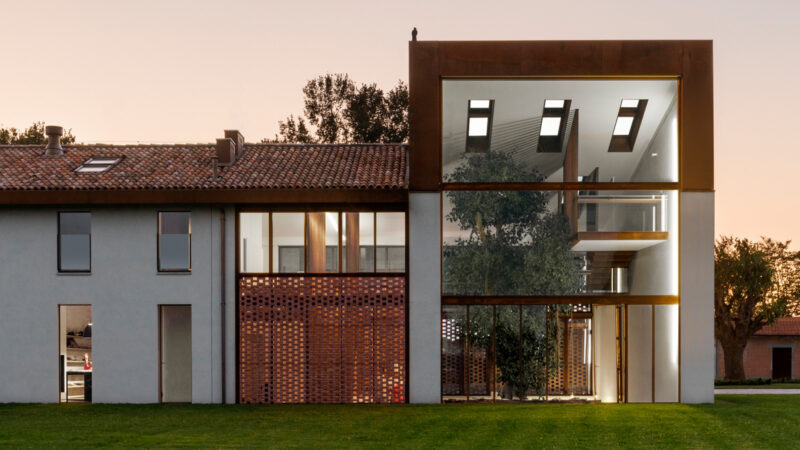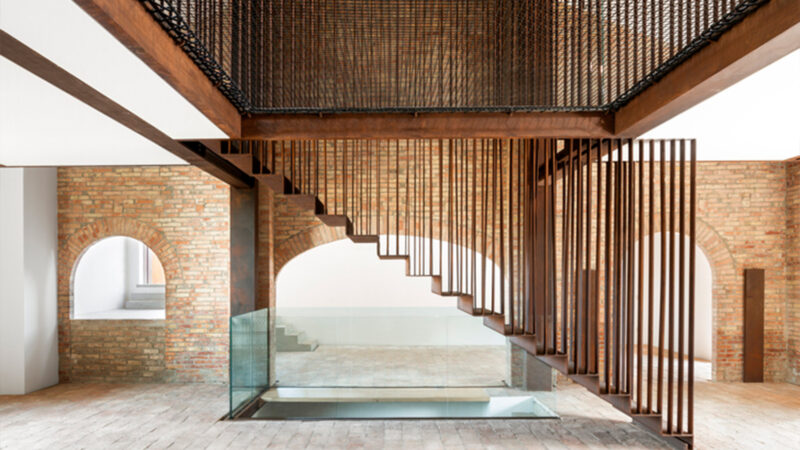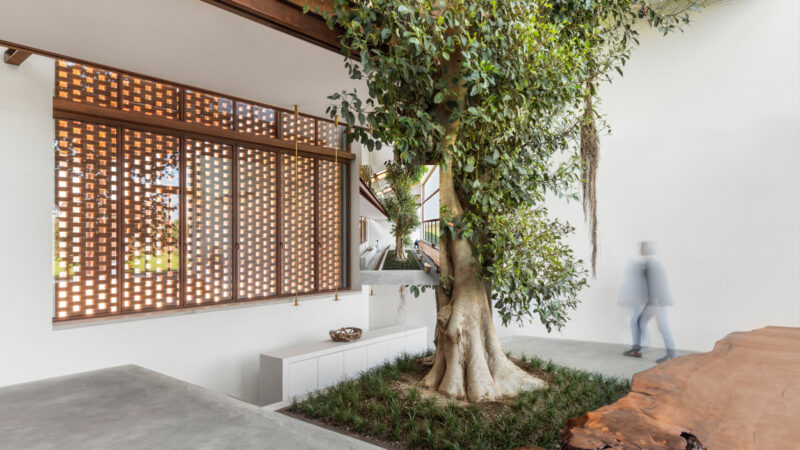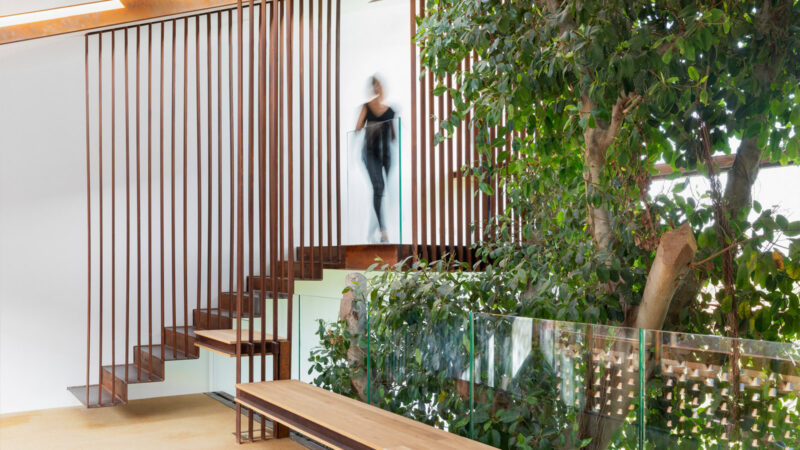In 2021, the international design office of CRA-Carlo Ratti Associati, in collaboration with architect Italo Rota, completed the Greenary, a private residence that revolves around a 32-foot-tall, 60-year-old Ficus tree named ‘Alma’, situated at the center of the house. The Greenary is a renovated farmhouse located in the northern Italian countryside, just outside the city of Parma. Commissioned by Francesco Mutti, CEO of Mutti, the leading European producer of tomato-related products, he asked that an existing traditional Italian farmhouse be redesigned to highlight new architectural and construction techniques to “blur the boundaries between the natural and artificial.”
“The 20th-century Italian architect Carlo Scarpa once said, ‘between a tree and a house, choose the tree’,” explained CRA founder Carlo Ratti. “While I resonate with his sentiment, I think we can go a step further and put the two together,” he continued. “The tree stands in a new weathered steel-topped extension that abuts the original farmhouse, sunk slightly into the ground and featuring a fully-glazed, south-facing wall and skylights.” CRA completely redesigned the original farmhouse to maximize natural light, installing a 32-foot-tall, south-facing glass wall which succeeds in providing the ideal setting for the tree to thrive. This design uses technology and the micro-climate of the surrounding area to control the temperature and humidity enabling the tree and the home’s occupants to live together comfortably. Both the windows and the roof can be opened and closed automatically to adjust the amount of sunlight and fresh air entering the house.
Upon entering the residence, one descends three feet to the main living area and the kitchen, which puts them at eye level with an idyllic meadow located just outside the expansive glass wall. With Alma serving as a natural focal point, a weathered steel staircase leads around the tree to a series of landings above, where the bedrooms are located. CRA’s aim of incorporating nature into the design is also reflected in some of the project’s material choices, including the resin flooring that incorporates soil and orange peels.
Located at the end of the farmhouse building, there is secondary living space, which opens up to the landscape with a fully-glazed south-facing wall, shielded from the sun by large shutters. Opposite the farmhouse to the north is a workspace housed in the old granary. It features similar weathered steel detailing and has an elasticated net-like floor that functions as a hammock for lounging and reading.
For more unique architecture, check out Forest House by Triangular, situated deep in the Chilean woods.


