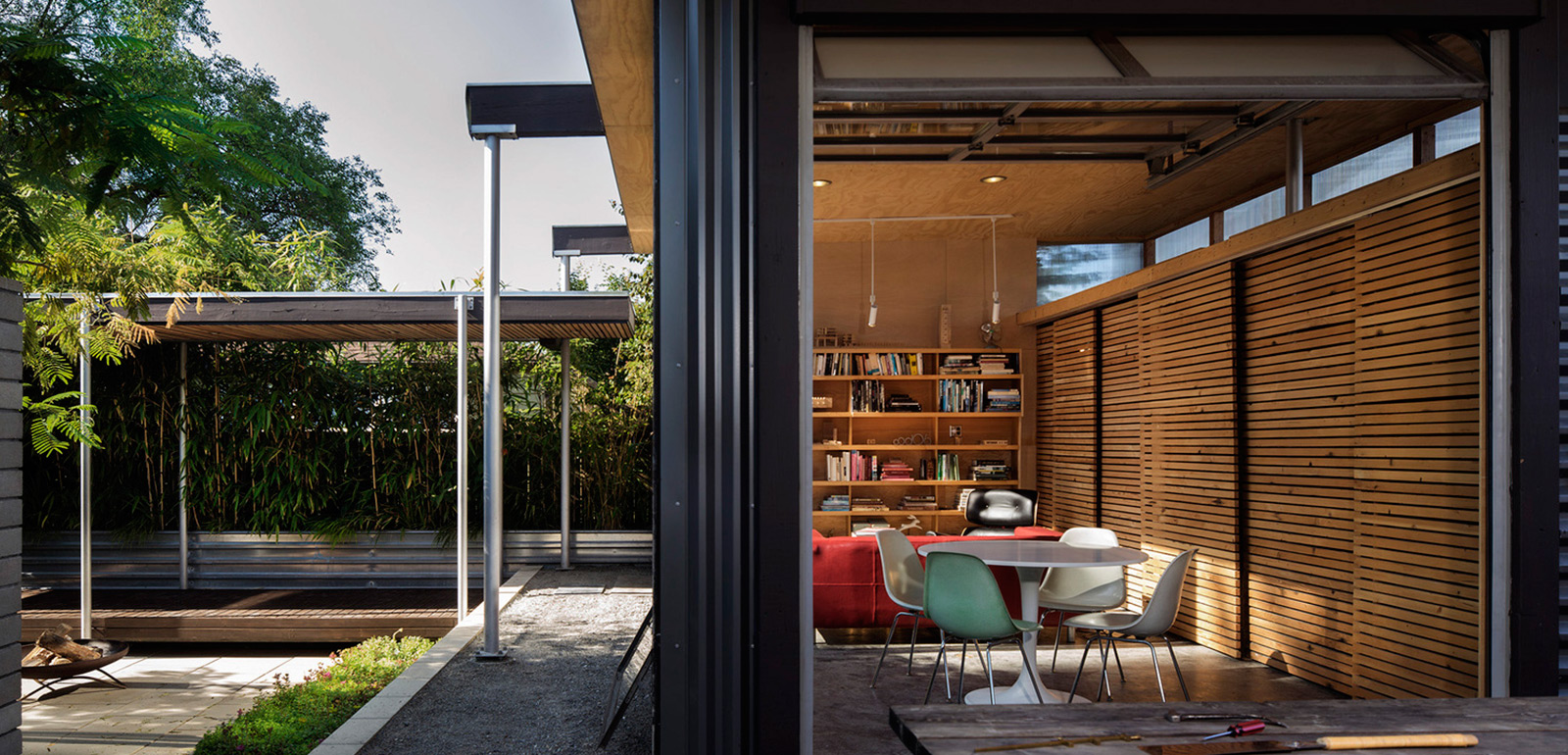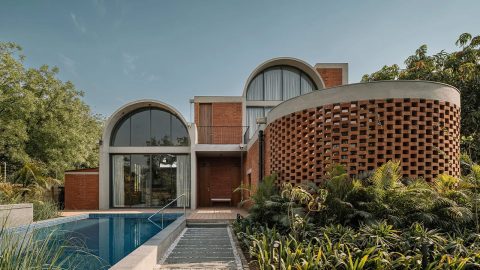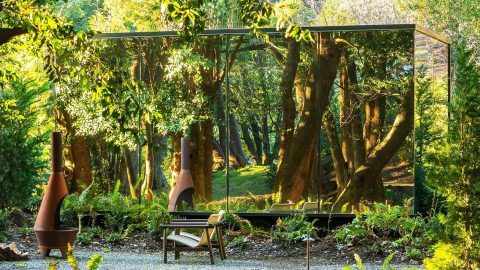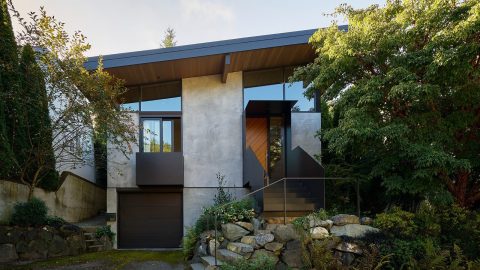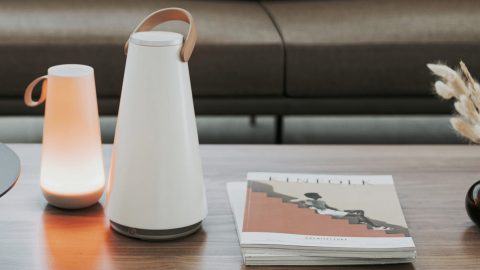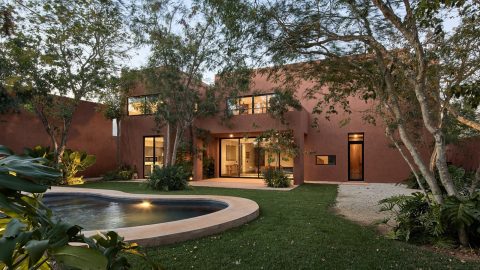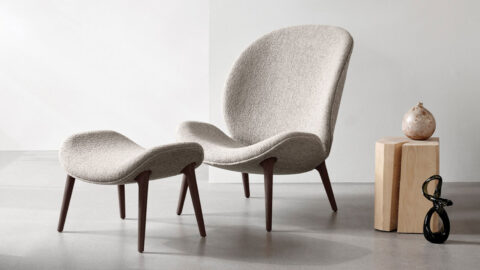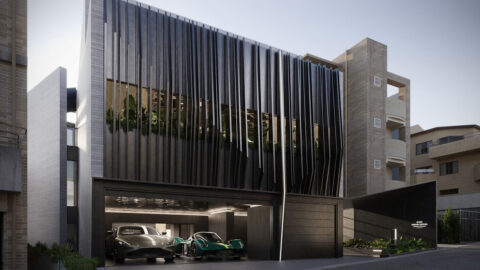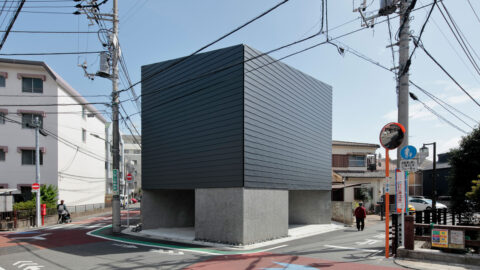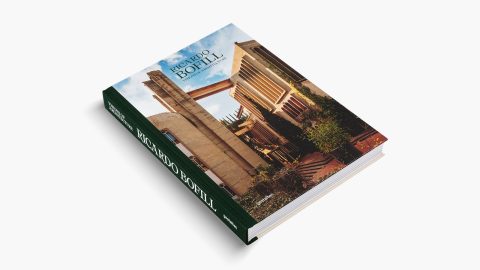In recent years, Seattle has become one of the most densely populated cities in the United States, creating a housing shortage as a result. If more architects followed in the footsteps of Grasshopper Studio by Wittman Estes, Seattle’s urban density would improve due to eco-friendly design that maximizes living space.
This clever property connects a 1940s house with a small studio that was added along the rear alley of the property, rather than tearing down the older property altogether. The end result is a wonderful pairing between 1940s home and modern studio, with the connection also creating a private terrace and courtyard.
The studio addition was built mostly from recycled materials, making an eco-friendly statement while maximizing space. As for the studio interior, the property was built with an open plan design so the studio space is flexible enough to serve as a short-term rental space, play area or workshop. Check out the Grasshopper Studio by Wittman Estes to learn more about this unique single family dwelling for Seattle urbanites.

