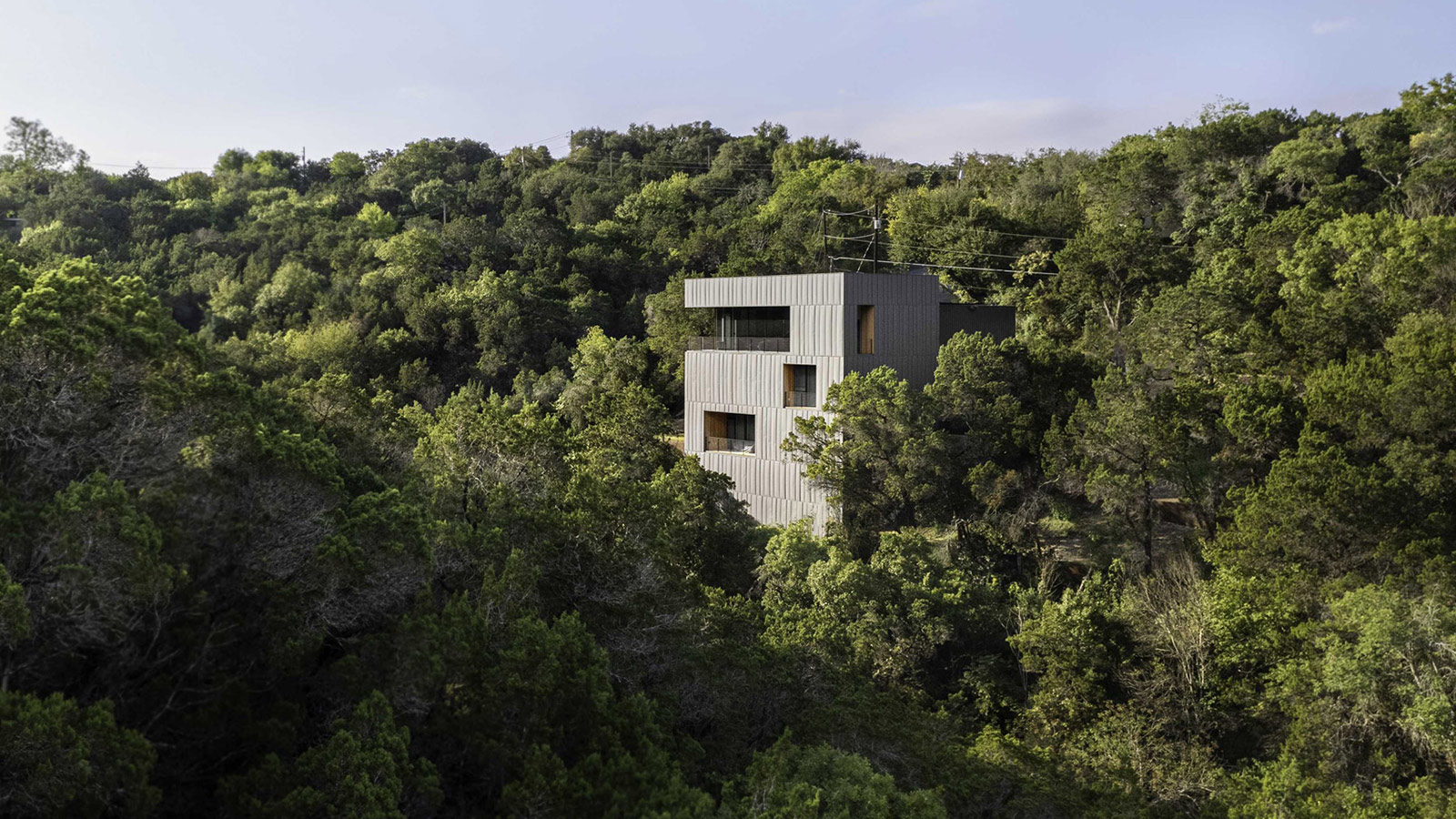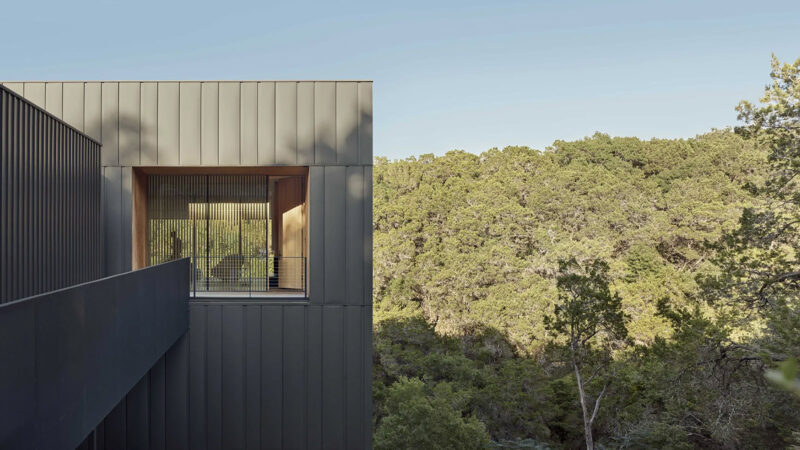
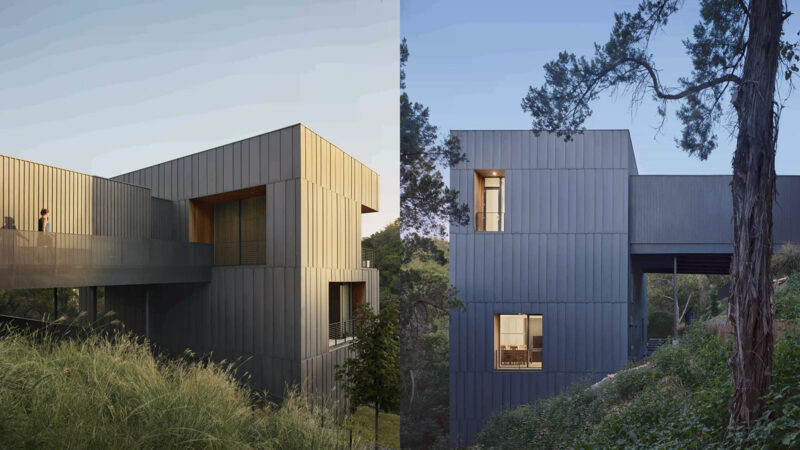
Austin, Texas, has recently become home to a striking architectural marvel that defies the odds of its challenging surroundings. Designed by the renowned architecture firm Alterstudio, Falcon Ledge Residence is a towering masterpiece that rises gracefully from a steep, wooded site that was once deemed unsuitable for construction.
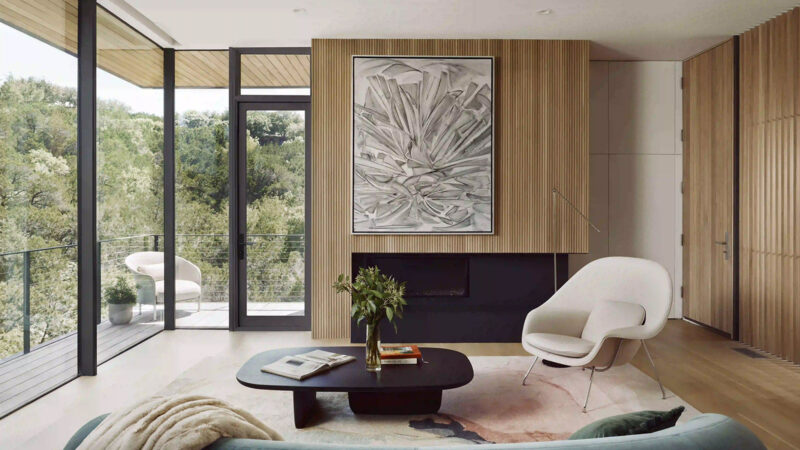
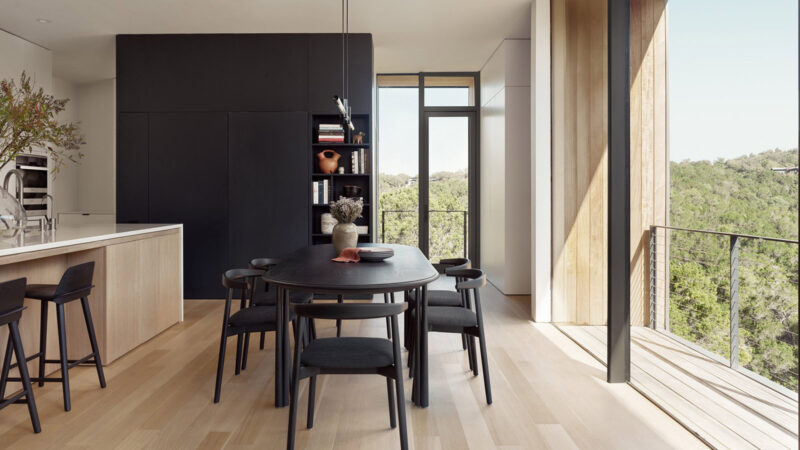
This three-level, 3,813-square-foot house was built for a married couple who desired a unique blend of urban living and seclusion. Nestled amidst seemingly ordinary suburban conditions, the residence offers an extraordinary opportunity to live near the city center while being enveloped by the wilderness.
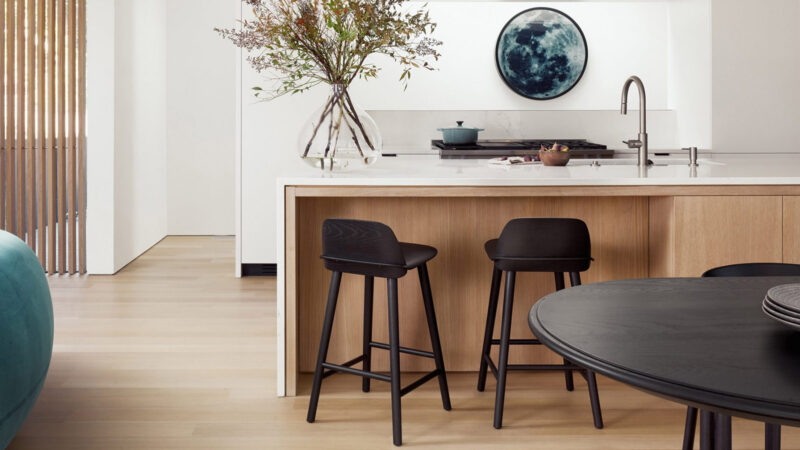
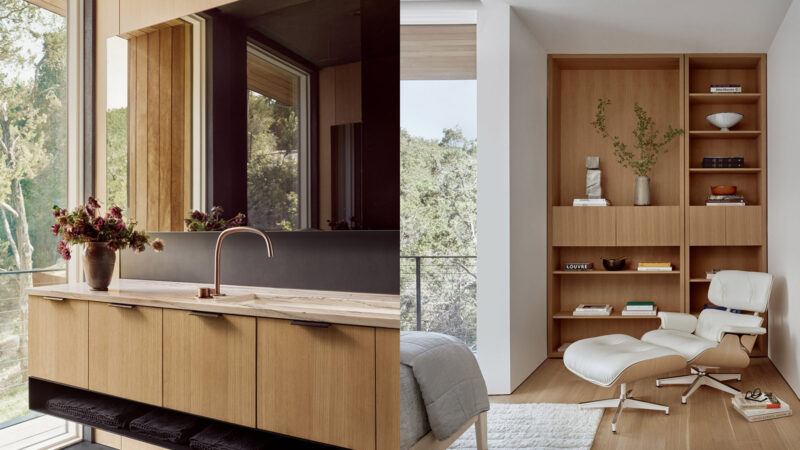
Falcon Ledge Residence’s design ingeniously incorporates the site’s constraints, resulting in a tower-like structure that emerges above the tree canopy. Clad in grey-hued interlocking metal panels, the facade features balconies of varying sizes, creating deep recesses that frame captivating ravine views.
The home’s construction was guided by innovative building sequencing, which allowed it to be realized on a property that had long been dismissed as unviable. The top floor hosts an open-plan living area, dining space, kitchen, mudroom, and storage. The middle level contains the primary suite, a bedroom, and a laundry room. In contrast, the bottom level features a family room, two additional bedrooms, and a hidden craft room behind a bookcase.
The interior boasts earthy finishes like white oak flooring, cabinetry veneers, fireplace siding, an entry screen, Garapa wood soffits, and door and window surrounds. The bathroom finishes include Tadelakt black plaster and Giotto quartzite.
Falcon Ledge Residence by Alterstudio Architecture is a testament to the firm’s exceptional ability to turn challenging sites into architectural triumphs. This tower in the woods is not just a home; it’s a living work of art that seamlessly blends nature and urban living.
In other recent architecture news, see Weekend Home at Maale by Studio Roots.

