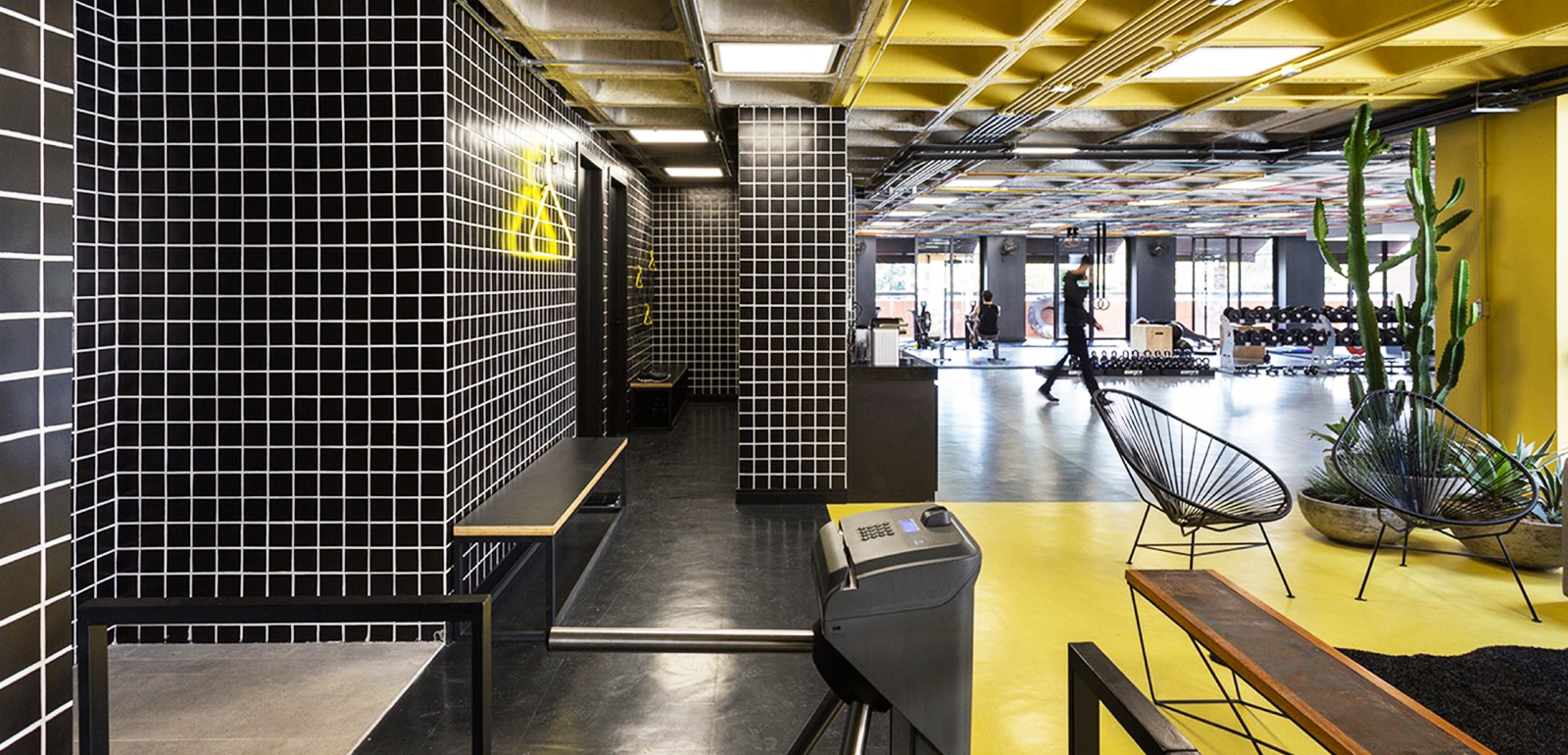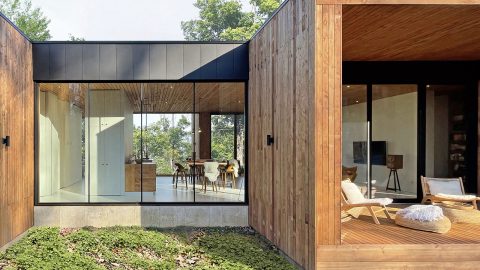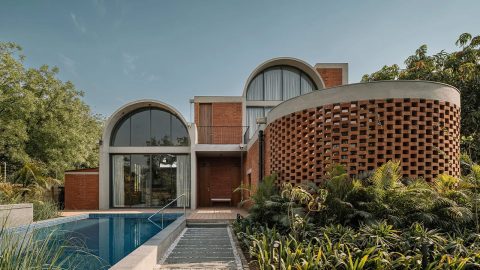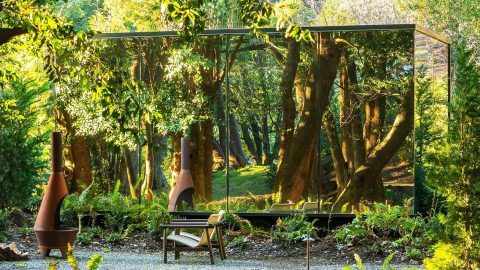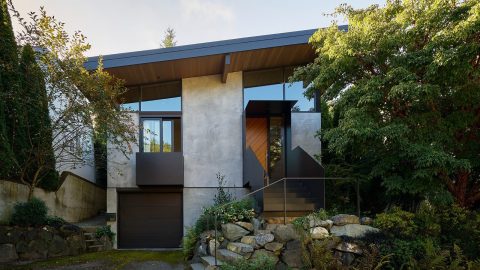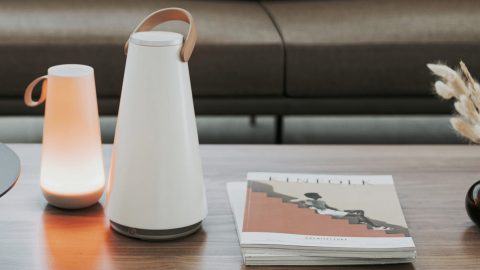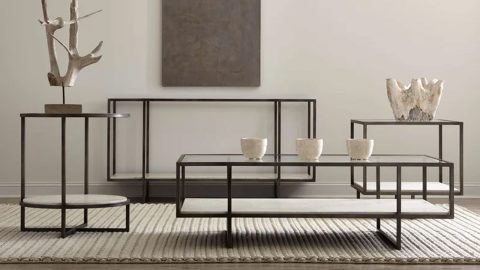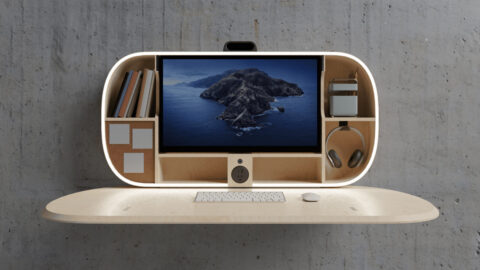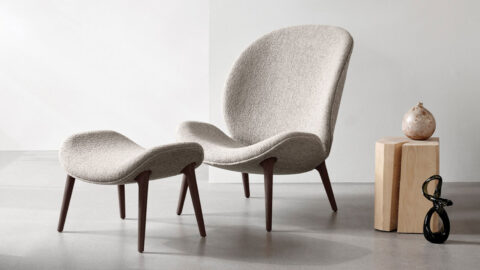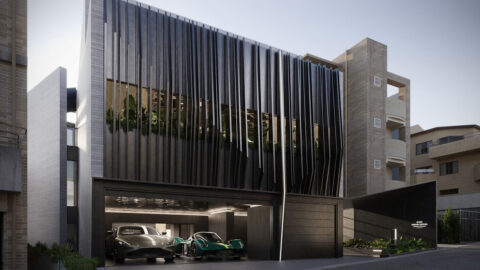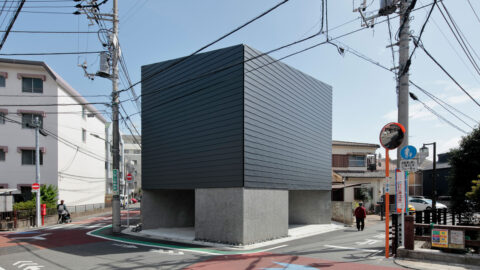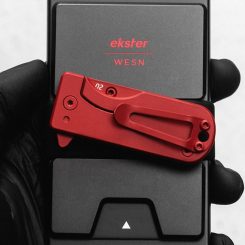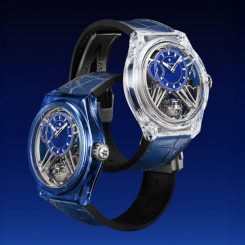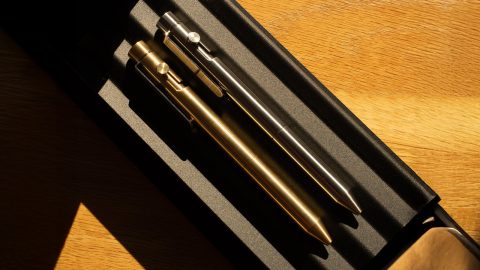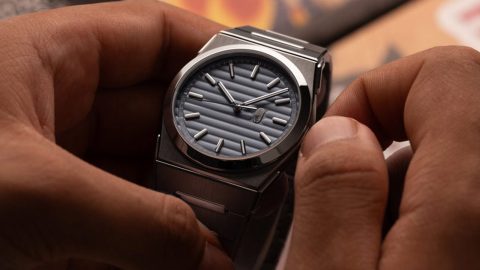The newly redesigned Estúdio Pretto by Arquitetura Nacional combines the strength of architecture with the studio’s goals of sports conditioning and functional training. The entire space is a visual workout that combines wide open areas with strategically placed compartmentalization. This architectural choice allows teachers and students to have moments of unity, as well as breaths of solitude as they train their minds and bodies. As part of this goal, the lounge and reception areas were painted yellow and designed to create a living space where students can rest and socialize.
The training areas are divided into shades of gray and black to visually mark the transition from rest into training. These visual cues are supported throughout Estúdio Pretto with the use of iron frame partitions, checkerboard shapes, and nods to the building’s original industrial heritage. Small tiles and neon lights create a vintage vibe, while strategically selected furniture subtly tie together the vibrant past with a robust future. Through strong architectural choices and a well-designed layout, Estúdio Pretto achieves its goal of creating a visually stimulating space that supports trainers and trainees on their fitness journeys.

