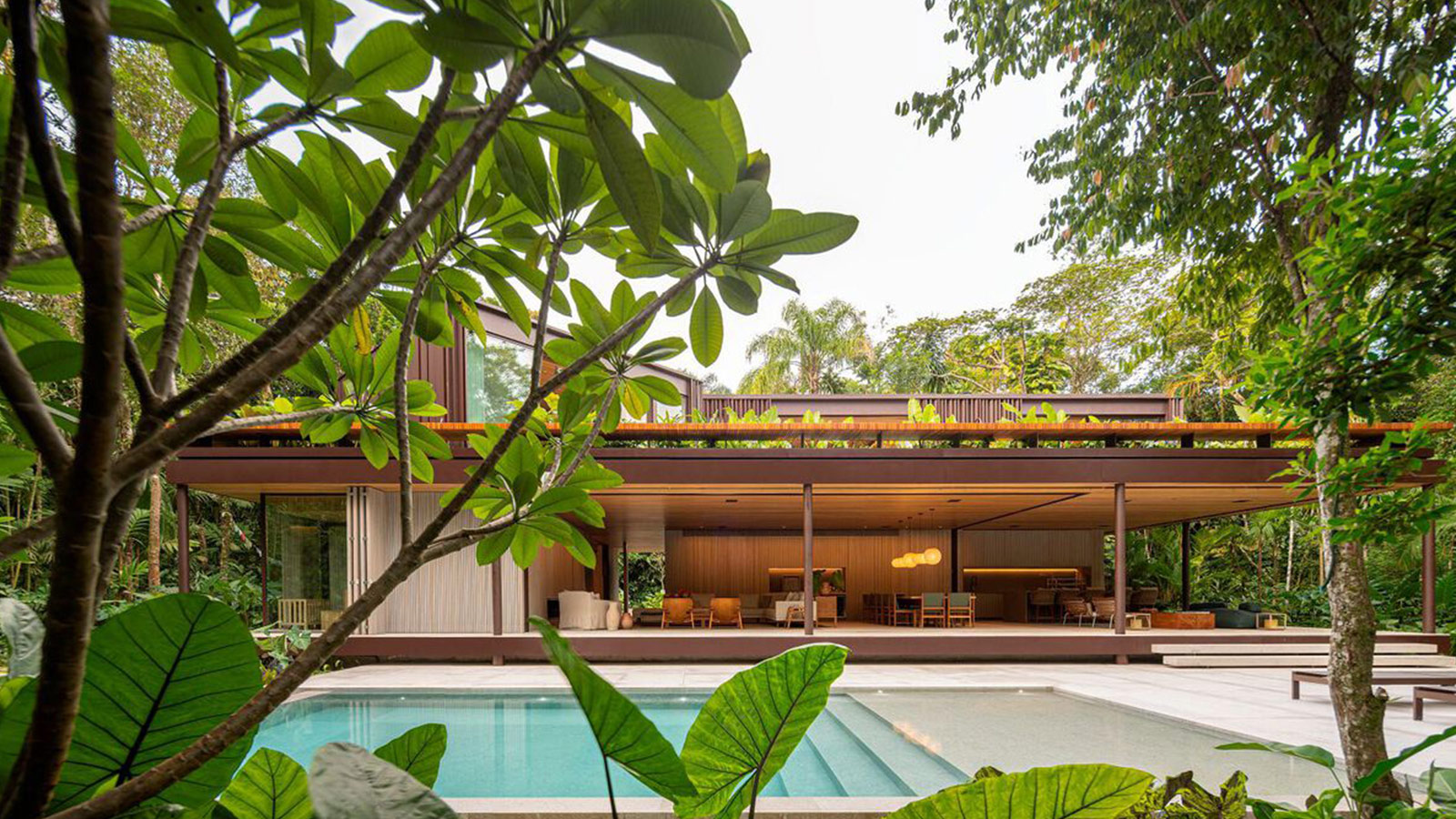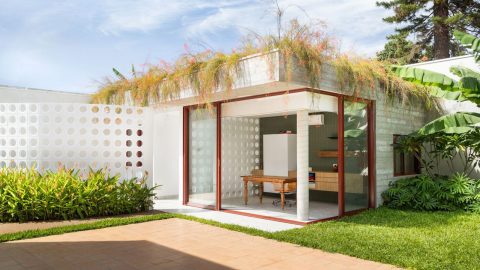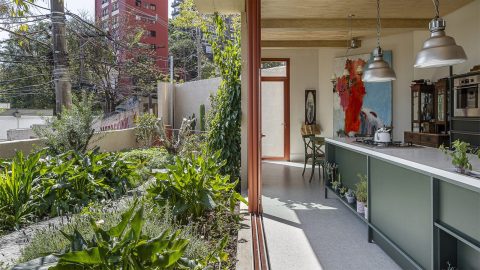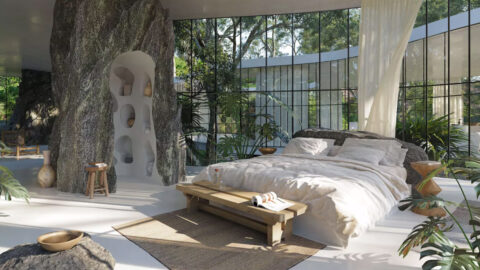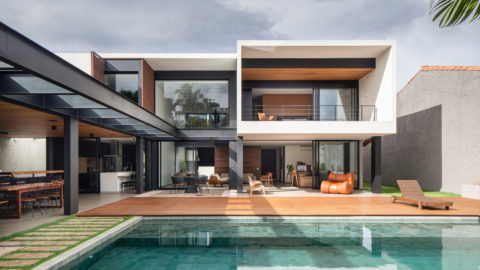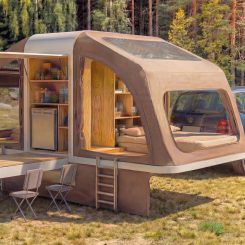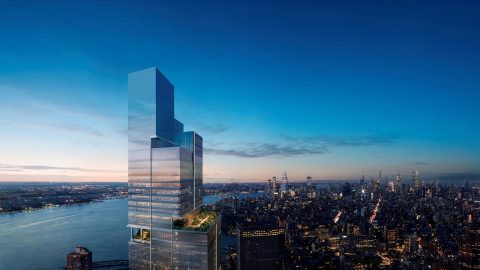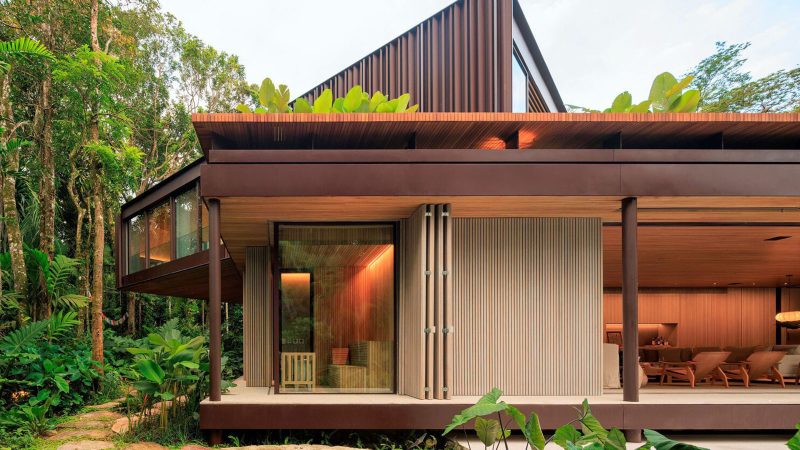
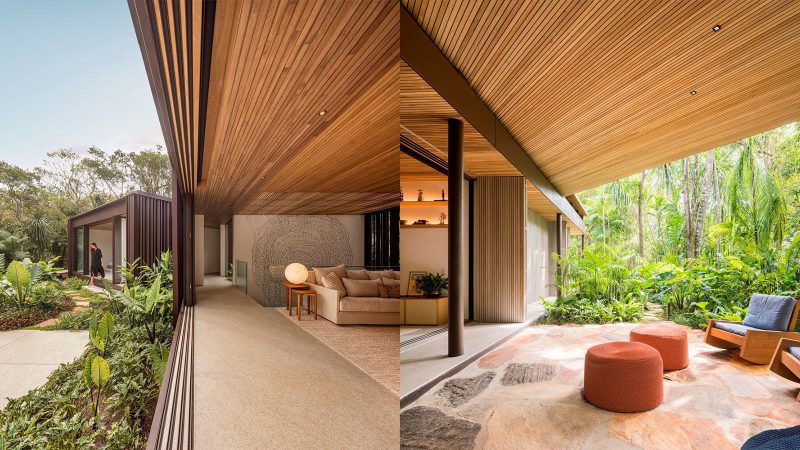
Nestled in the heart of São Paulo’s lush Atlantic Forest, the EKS Residence by Jacobsen Arquitetura offers a serene escape for a family of surfers. Just minutes from the beach, the renovated weekend home respects the surrounding tropical garden—a key element from the original house—and celebrates its natural surroundings. The architecture cleverly blends the old with the new, maintaining the layout and positioning of the original house while elevating the design with modern, eco-conscious solutions.
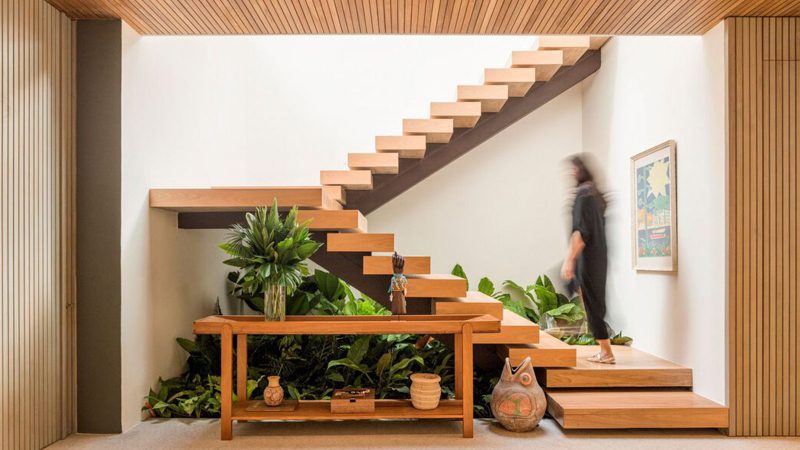
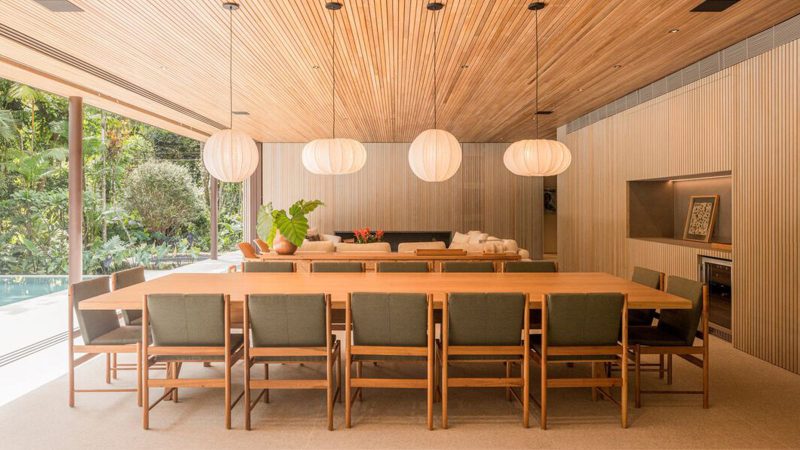
The residence is organized around two primary volumes: the first houses the service and entertainment areas, while the second encompasses the living spaces, suspended over a void that opens up to the surrounding garden. Large glass windows connect the interiors with nature, allowing residents to experience the beauty of the outdoors from the comfort of their home.
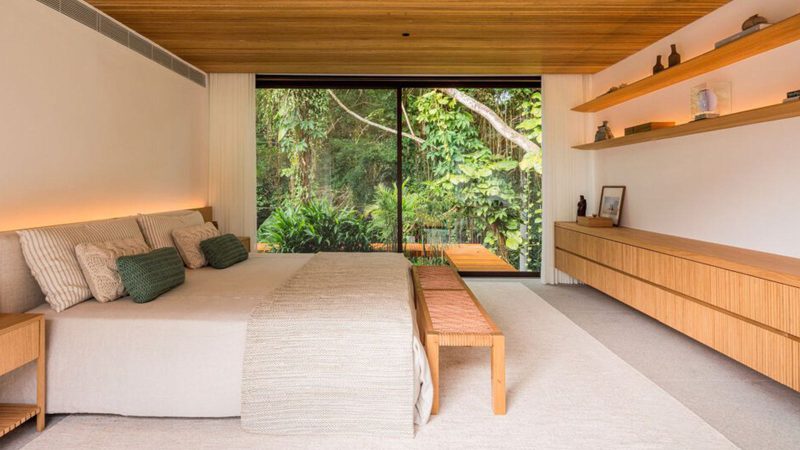
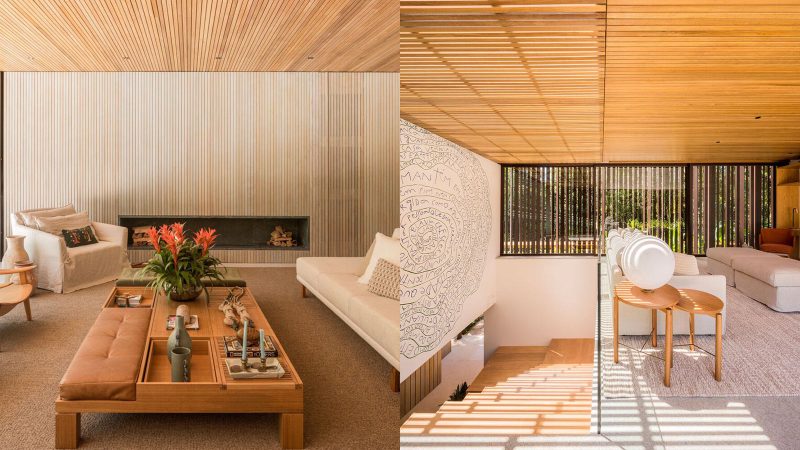
Corten steel and wooden slatted panels create a striking contrast, with the structure appearing as a monolithic entity from the front while offering private, open spaces on the back. The master suite and three additional suites are elevated, creating a treehouse-like atmosphere. Designed with privacy in mind, the layout provides quiet sanctuaries while maintaining a harmonious connection with the environment.
The home’s materials, from wood and granite to soapstone and Lajão stones, celebrate the coastal climate, while the bespoke furniture by Brazilian designers ensures a warm and inviting interior. A direct path through the garden leads to the beach, completing this harmonious retreat where design, nature, and functionality coalesce effortlessly.
For more architecture news, see Villa Sidonius by Stempel & Tesar Architekti.

