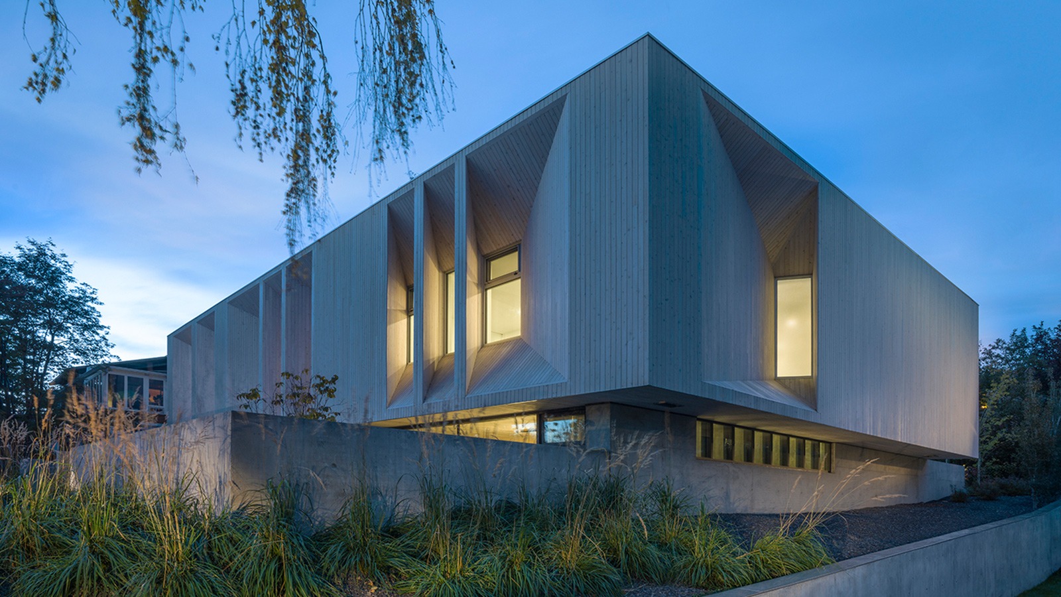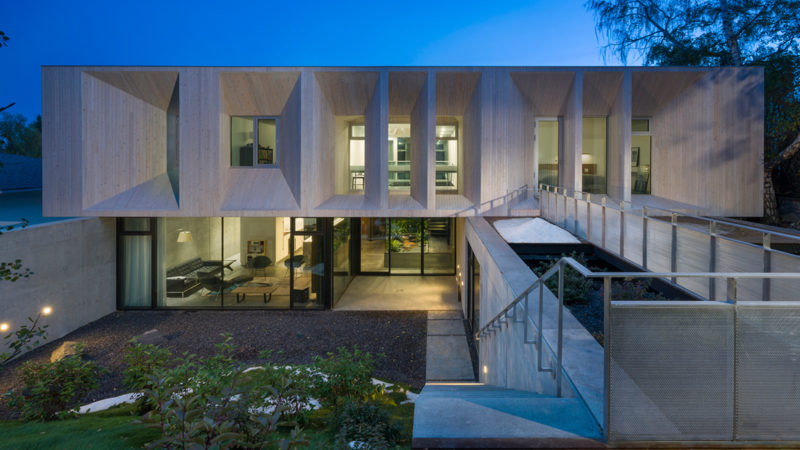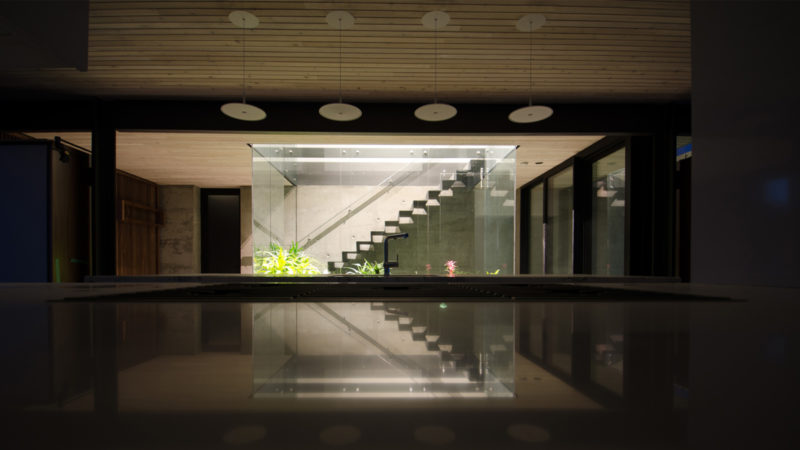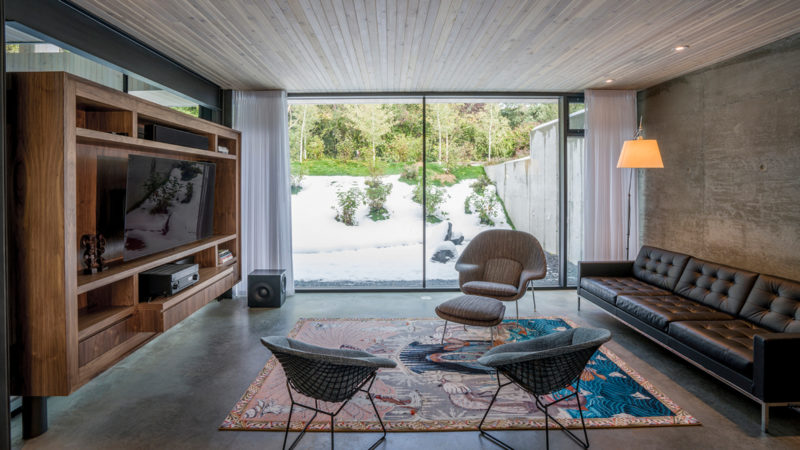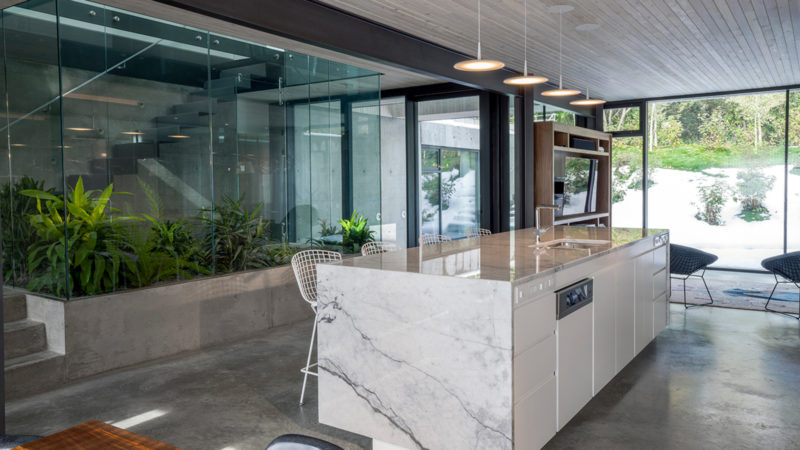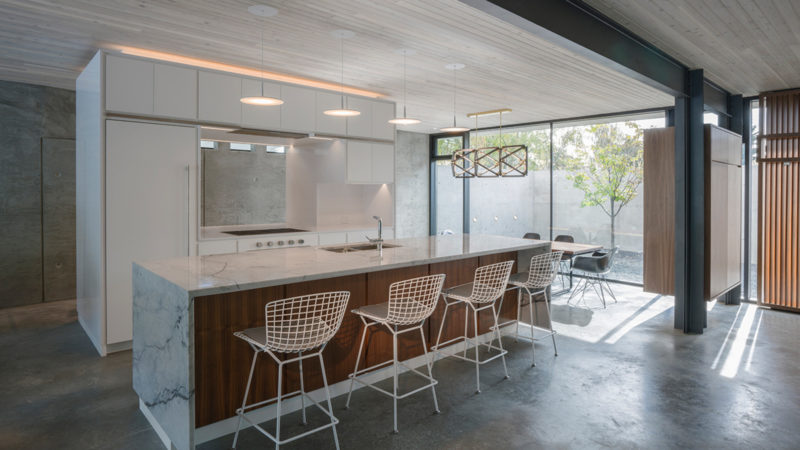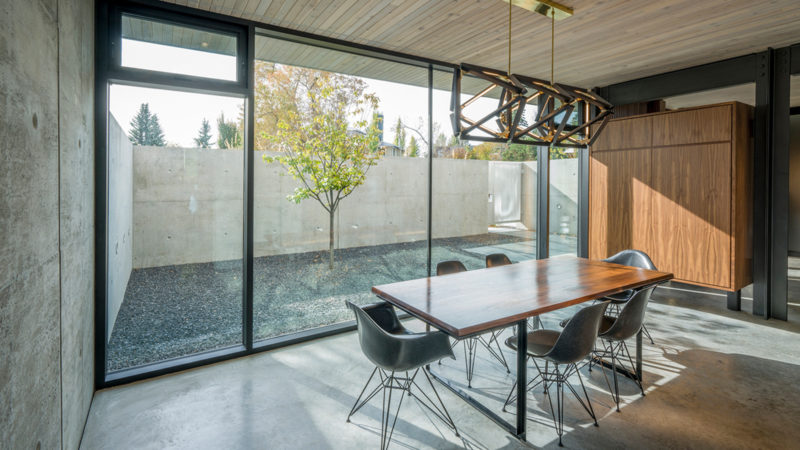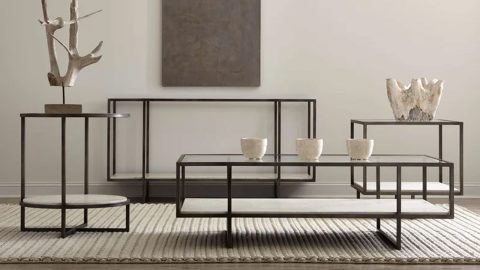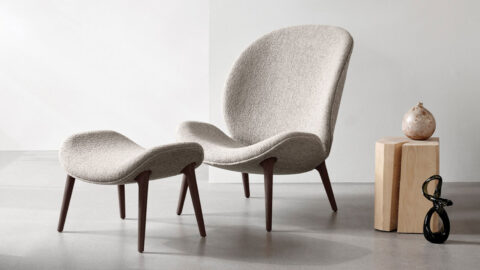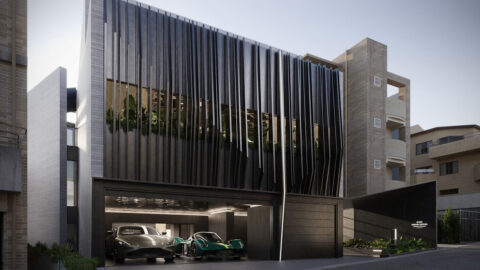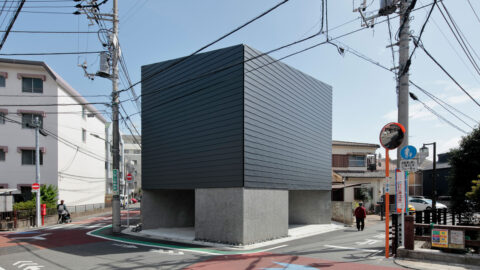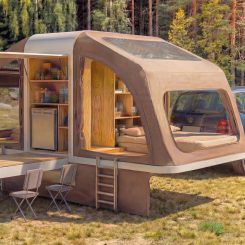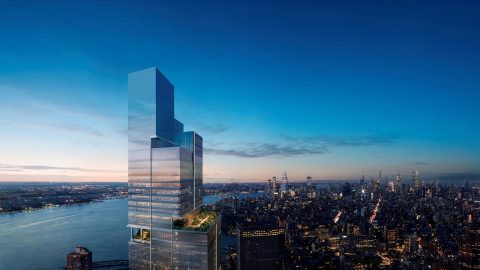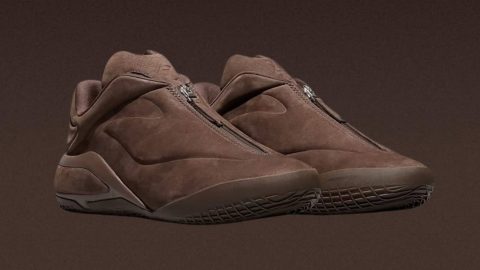Completed in 2019, the Courtyard House by MBAC in Calgary, Alberta was designed to provide privacy and cater to the owner’s 2 pet tortoises. The expansive home, with nearly 4,000 square feet in all, features carefully sculpted apertures that let in natural light through a central tortoise court and throughout the living space. There’s a sense of porousness provided by the apertures that act as enhanced windows onto the surrounding landscape, accentuating the effects of the sun’s movement throughout the day. A perimeter poché wall and concrete walls frame the surrounding suburban exterior.
From the front and rear, there’s a floating effect that imagines a wooden structure hovering within a concrete frame. The upper-level fenestration weaves overhead while a thin sliver of light shines below, illuminating the courtyard’s 7-inch retaining wall. Other architectural elements include a master bedroom that opens to a private courtyard and a children’s area with bedrooms overlooking the backyard and playground.

